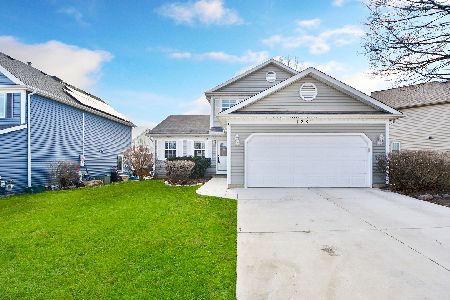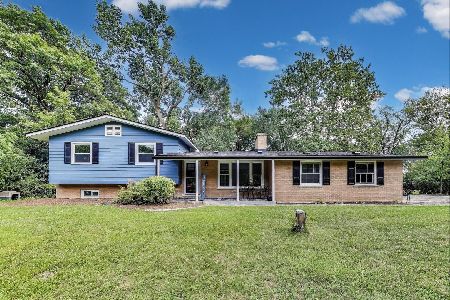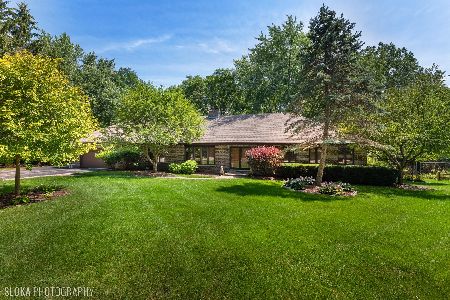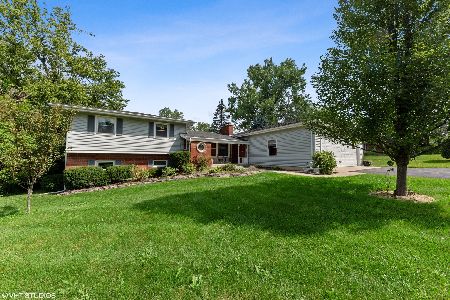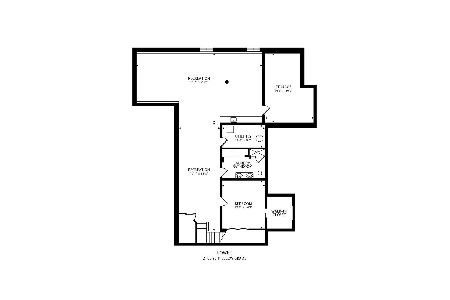111 Roberts Road, Inverness, Illinois 60010
$529,000
|
Sold
|
|
| Status: | Closed |
| Sqft: | 2,539 |
| Cost/Sqft: | $197 |
| Beds: | 5 |
| Baths: | 3 |
| Year Built: | 1980 |
| Property Taxes: | $10,746 |
| Days On Market: | 2423 |
| Lot Size: | 1,08 |
Description
ONE OF THE MOST INTERESTING HOMES YOU WILL EVER SEE. The LOCATION was too special to build ordinary! STYLE, QUALITY, VALUE! ESTABLISHED neighborhood, EXCELLENT school district. JUMBO one story home with 4 bedrooms, 3 full bathrooms & FULL finished walkout BASEMENT. EXPANSIVE Living Room with beautiful Oak Floors throughout speaks LUXURY. Granite two sided fireplace sets the mood for formal gatherings with friends and family. Large open kitchen feature all stainless steal appliances & massive amount of storage. Perfectly designed kitchen layout allows for efficiency and comfort. Centrally located, sun filled Family Room has vaulted ceilings and beautiful fireplace - it's a room where you can get away without going away. Walkout Basement is entertainer's dream! Game room, Professionally designed wet bar, media room. Secluded back yard surrounded by flowering shrubs and trees provide peaceful relaxation. Massive deck with built in hot tub and gazebo - is here for your enjoyment!
Property Specifics
| Single Family | |
| — | |
| Ranch | |
| 1980 | |
| Full,Walkout | |
| — | |
| No | |
| 1.08 |
| Cook | |
| — | |
| 0 / Not Applicable | |
| None | |
| Private Well | |
| Septic-Private | |
| 10449067 | |
| 02171040020000 |
Nearby Schools
| NAME: | DISTRICT: | DISTANCE: | |
|---|---|---|---|
|
Grade School
Marion Jordan Elementary School |
15 | — | |
|
Middle School
Walter R Sundling Junior High Sc |
15 | Not in DB | |
|
High School
Wm Fremd High School |
211 | Not in DB | |
Property History
| DATE: | EVENT: | PRICE: | SOURCE: |
|---|---|---|---|
| 16 Aug, 2019 | Sold | $529,000 | MRED MLS |
| 15 Jul, 2019 | Under contract | $500,000 | MRED MLS |
| 12 Jul, 2019 | Listed for sale | $500,000 | MRED MLS |
Room Specifics
Total Bedrooms: 5
Bedrooms Above Ground: 5
Bedrooms Below Ground: 0
Dimensions: —
Floor Type: Hardwood
Dimensions: —
Floor Type: Hardwood
Dimensions: —
Floor Type: Wood Laminate
Dimensions: —
Floor Type: —
Full Bathrooms: 3
Bathroom Amenities: Whirlpool,Separate Shower,European Shower,Soaking Tub
Bathroom in Basement: 1
Rooms: Bedroom 5,Den,Deck,Game Room,Foyer,Media Room,Recreation Room,Storage,Other Room
Basement Description: Finished,Exterior Access
Other Specifics
| 2.5 | |
| Concrete Perimeter | |
| Asphalt | |
| Deck, Hot Tub, Fire Pit | |
| Landscaped | |
| 167X285 | |
| Unfinished | |
| Full | |
| Vaulted/Cathedral Ceilings, Hot Tub, Hardwood Floors, First Floor Bedroom, First Floor Laundry, First Floor Full Bath | |
| Microwave, Dishwasher, Refrigerator, Bar Fridge, Washer, Dryer, Disposal, Stainless Steel Appliance(s), Wine Refrigerator, Cooktop, Built-In Oven, Range Hood | |
| Not in DB | |
| Street Paved | |
| — | |
| — | |
| Double Sided, Wood Burning, Gas Starter |
Tax History
| Year | Property Taxes |
|---|---|
| 2019 | $10,746 |
Contact Agent
Nearby Similar Homes
Nearby Sold Comparables
Contact Agent
Listing Provided By
Century 21 Elm, Realtors


