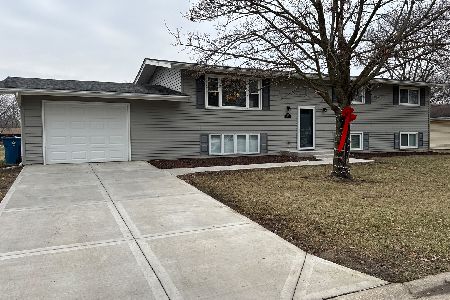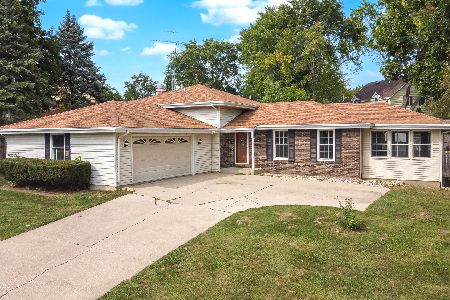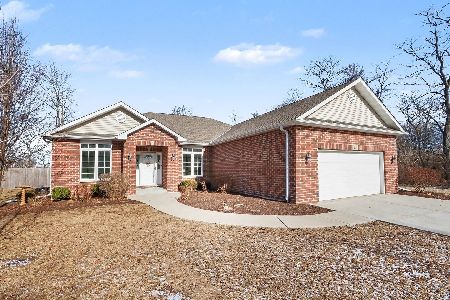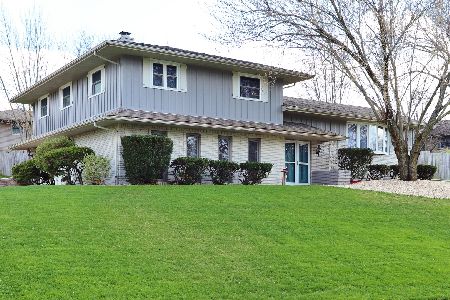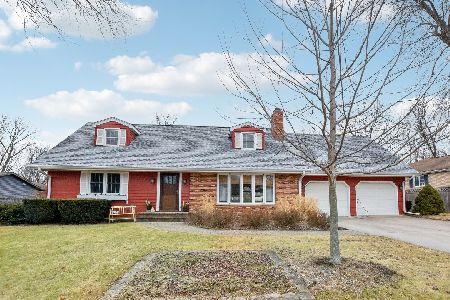111 Sherwood Place, Morris, Illinois 60450
$252,900
|
Sold
|
|
| Status: | Closed |
| Sqft: | 2,056 |
| Cost/Sqft: | $124 |
| Beds: | 4 |
| Baths: | 3 |
| Year Built: | 1977 |
| Property Taxes: | $4,762 |
| Days On Market: | 2381 |
| Lot Size: | 0,28 |
Description
So much space in this 4 bedroom, 3 full bath home in Hatchers Woods subdivision. Walk into the bright foyer with new ceramic tile and lighting. Make your way upstairs to the large open concept living and dining rooms. Perfect for entertaining, the eat in kitchen with breakfast bar has so many cabinets and counters. Sliding glass doors in both the dining room and kitchen lead you out to the paver patio and huge professionally landscaped, fenced back yard, completely ready for a summer bbq. 3 good sized bedrooms all with big closets and 2 full baths, complete the main floor of this home. Cozy up to a fire in the fantastic family room with gas, multi sided fireplace. Lower level also includes a spacious laundry room, another full bathroom and 4th bedroom, perfect for guests or related living. 2 car heated garage offers additional storage space. Less than 10 years old include the kitchen, windows, siding, soffit and fascia. Roof is brand new. You will love this home, call today!
Property Specifics
| Single Family | |
| — | |
| — | |
| 1977 | |
| Full | |
| — | |
| No | |
| 0.28 |
| Grundy | |
| — | |
| 0 / Not Applicable | |
| None | |
| Public | |
| Public Sewer | |
| 10468552 | |
| 0508201008 |
Property History
| DATE: | EVENT: | PRICE: | SOURCE: |
|---|---|---|---|
| 1 Aug, 2011 | Sold | $185,000 | MRED MLS |
| 20 Jun, 2011 | Under contract | $199,999 | MRED MLS |
| — | Last price change | $214,900 | MRED MLS |
| 1 Apr, 2011 | Listed for sale | $219,900 | MRED MLS |
| 9 Sep, 2019 | Sold | $252,900 | MRED MLS |
| 4 Aug, 2019 | Under contract | $254,900 | MRED MLS |
| 30 Jul, 2019 | Listed for sale | $254,900 | MRED MLS |
Room Specifics
Total Bedrooms: 4
Bedrooms Above Ground: 4
Bedrooms Below Ground: 0
Dimensions: —
Floor Type: Carpet
Dimensions: —
Floor Type: Carpet
Dimensions: —
Floor Type: —
Full Bathrooms: 3
Bathroom Amenities: Double Sink
Bathroom in Basement: 1
Rooms: Foyer
Basement Description: Finished
Other Specifics
| 2 | |
| Concrete Perimeter | |
| Concrete | |
| Patio | |
| Fenced Yard | |
| 98X125 | |
| — | |
| Full | |
| — | |
| Range, Refrigerator, Washer, Dryer | |
| Not in DB | |
| — | |
| — | |
| — | |
| Double Sided, Gas Starter |
Tax History
| Year | Property Taxes |
|---|---|
| 2011 | $5,013 |
| 2019 | $4,762 |
Contact Agent
Nearby Similar Homes
Contact Agent
Listing Provided By
Century 21 Coleman-Hornsby

