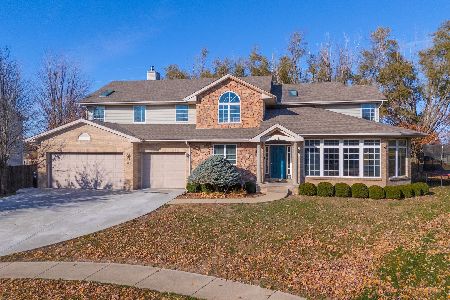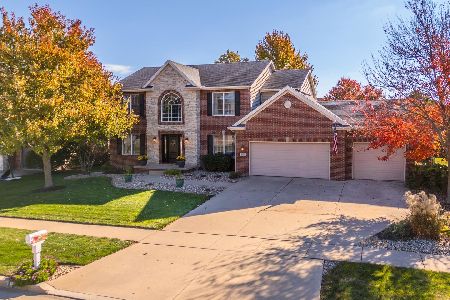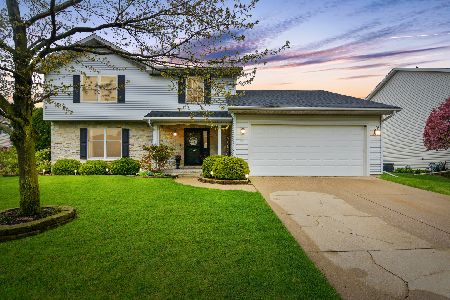111 Shorewood Drive, Bloomington, Illinois 61704
$285,000
|
Sold
|
|
| Status: | Closed |
| Sqft: | 3,584 |
| Cost/Sqft: | $81 |
| Beds: | 4 |
| Baths: | 4 |
| Year Built: | 1990 |
| Property Taxes: | $5,182 |
| Days On Market: | 1140 |
| Lot Size: | 0,00 |
Description
Northpoint! Great location, bones, amenities. Very nice & spacious 4 bedroom, 2 F-2H bath home in one of Bloomington's sought after neighborhoods highlighted by subdivision lake, walking trails and award winning elementary school. Appreciate the main floor 9 ft ceiling height. Split entry welcomes you to the formal dining, living room or study and open plan family room/eat-in-kitchen extending into a bonus 3-seasons sunroom. Laundry mud room off of the garage with access to the backyard completes the main floor living area. Four large bedrooms up. Outdoor living space includes fenced yard, garden area and patio with privacy screen. Full finished basement with bonus clean crawl provides awesome storage space in addition to large unfinished workshop utility room. These sellers have updated the windows (2021), sunroom siding (2021), Roof (2018), A/C (2018), furnace (2016), some appliances (2018/19), DR carpet (2022), laundry flooring (2021). Make this your forever home by adding. fresh new paint and your personal cosmetic updates. Don't miss out!
Property Specifics
| Single Family | |
| — | |
| — | |
| 1990 | |
| — | |
| — | |
| No | |
| — |
| Mc Lean | |
| Northpoint | |
| 260 / Annual | |
| — | |
| — | |
| — | |
| 11679408 | |
| 1425128002 |
Nearby Schools
| NAME: | DISTRICT: | DISTANCE: | |
|---|---|---|---|
|
Grade School
Northpoint Elementary |
5 | — | |
|
Middle School
Kingsley Jr High |
5 | Not in DB | |
|
High School
Normal Community High School |
5 | Not in DB | |
Property History
| DATE: | EVENT: | PRICE: | SOURCE: |
|---|---|---|---|
| 17 Jan, 2023 | Sold | $285,000 | MRED MLS |
| 14 Dec, 2022 | Under contract | $290,000 | MRED MLS |
| 8 Dec, 2022 | Listed for sale | $290,000 | MRED MLS |
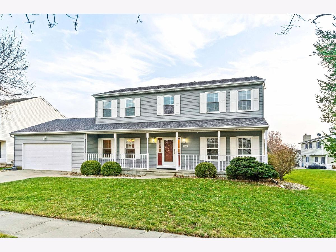
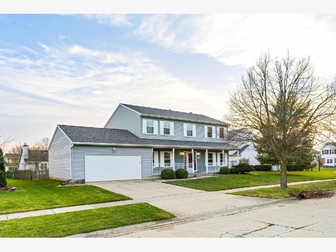
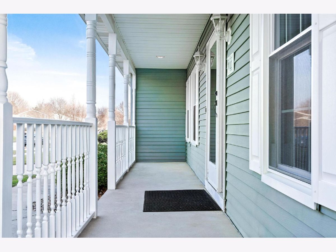
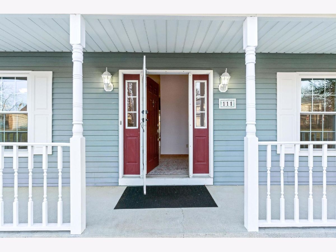
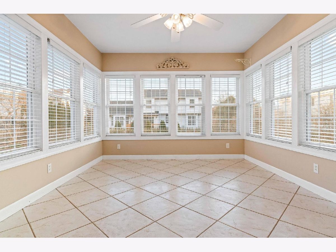
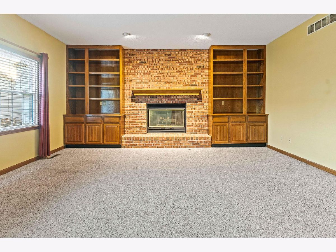
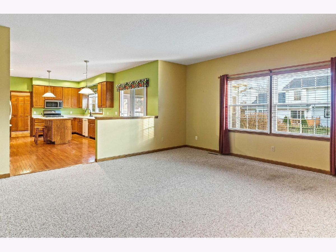
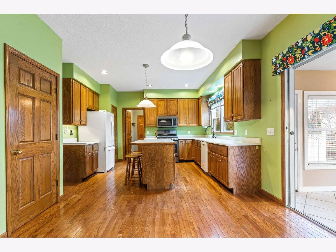
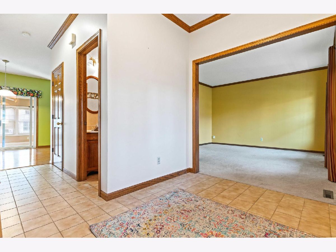
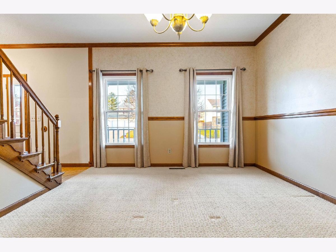
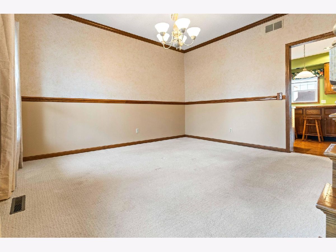
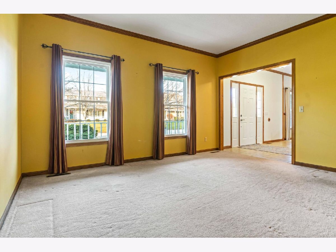
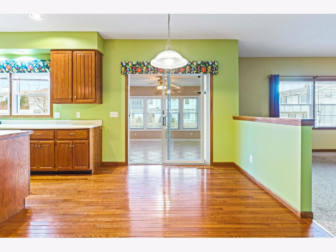
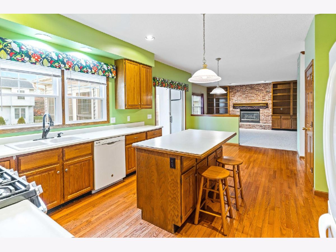
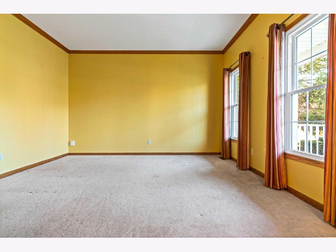
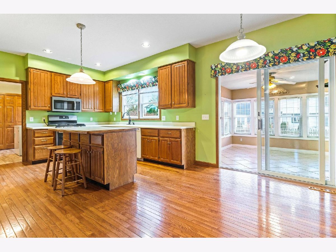
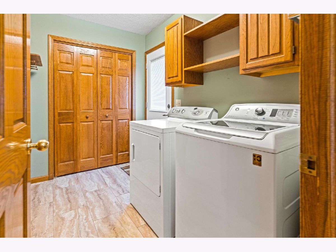
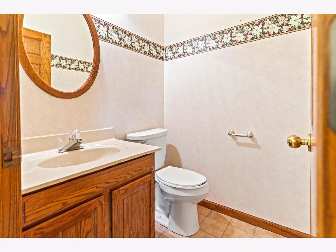
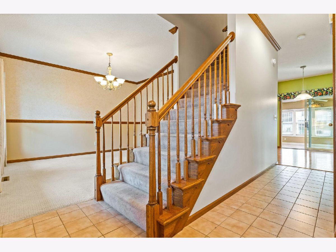
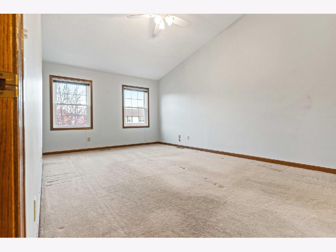
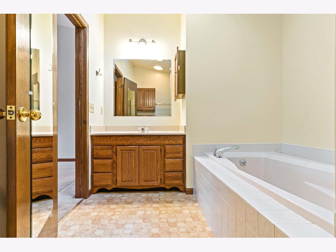
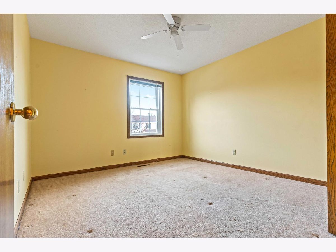
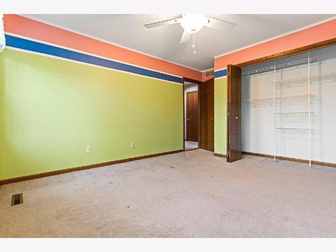
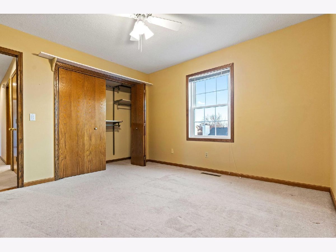
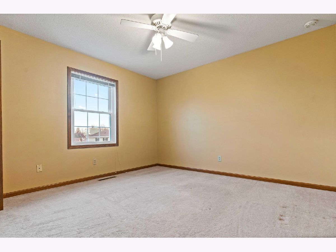
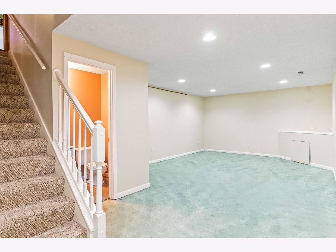
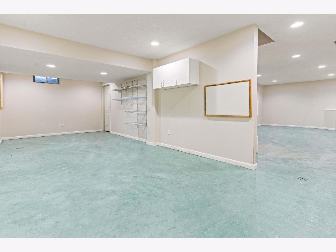
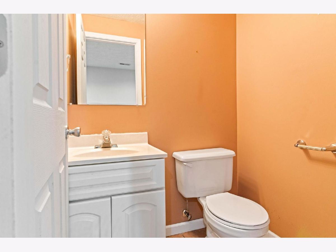
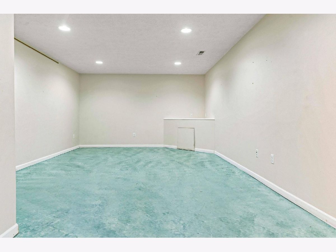
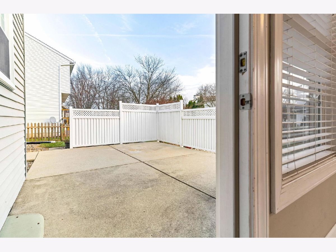
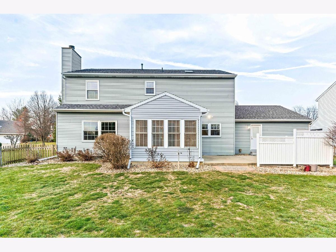
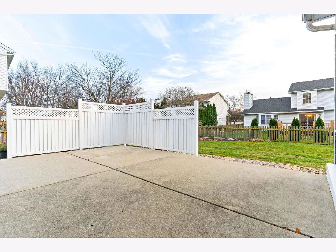
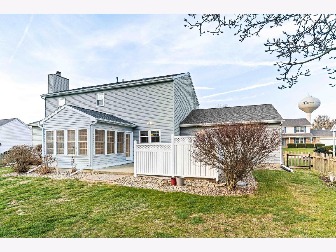
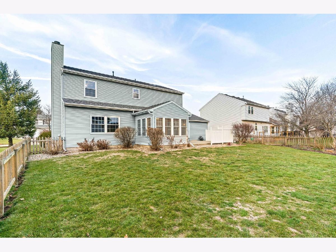
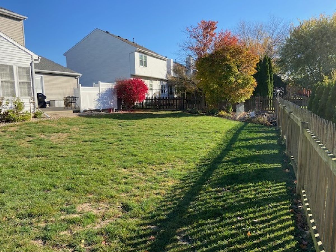
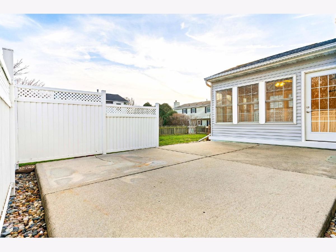
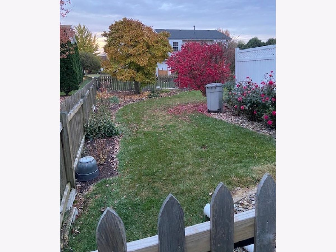
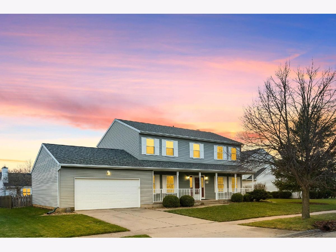
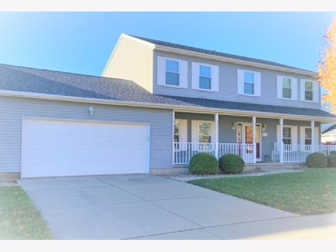
Room Specifics
Total Bedrooms: 4
Bedrooms Above Ground: 4
Bedrooms Below Ground: 0
Dimensions: —
Floor Type: —
Dimensions: —
Floor Type: —
Dimensions: —
Floor Type: —
Full Bathrooms: 4
Bathroom Amenities: Separate Shower,Double Sink
Bathroom in Basement: 1
Rooms: —
Basement Description: Partially Finished,Crawl
Other Specifics
| 2 | |
| — | |
| Concrete | |
| — | |
| — | |
| 75X110 | |
| — | |
| — | |
| — | |
| — | |
| Not in DB | |
| — | |
| — | |
| — | |
| — |
Tax History
| Year | Property Taxes |
|---|---|
| 2023 | $5,182 |
Contact Agent
Nearby Similar Homes
Nearby Sold Comparables
Contact Agent
Listing Provided By
RE/MAX Rising


