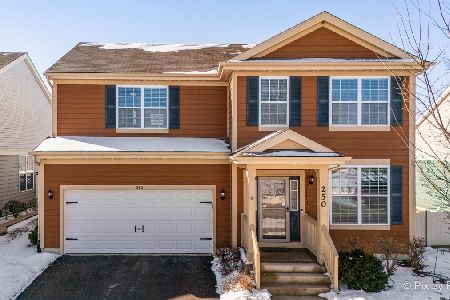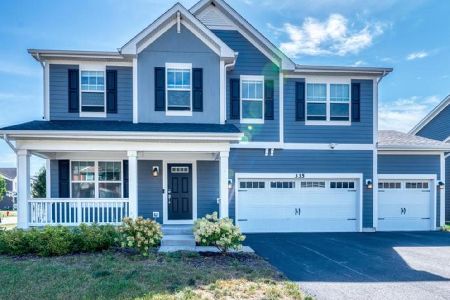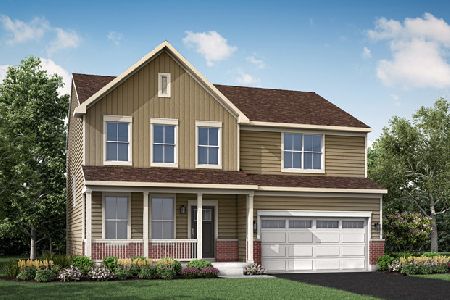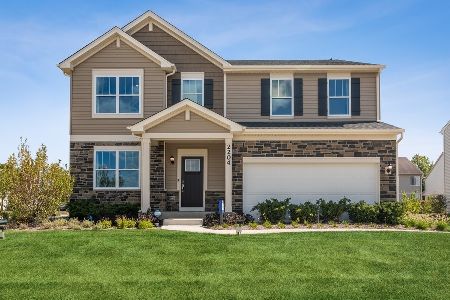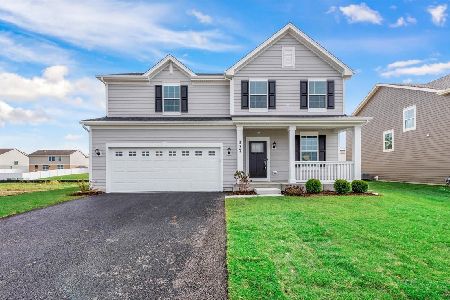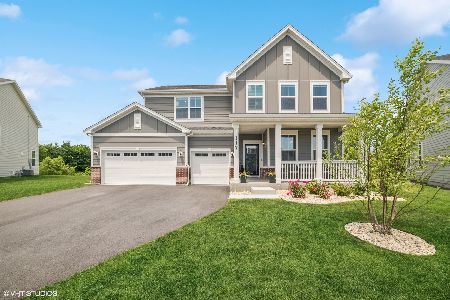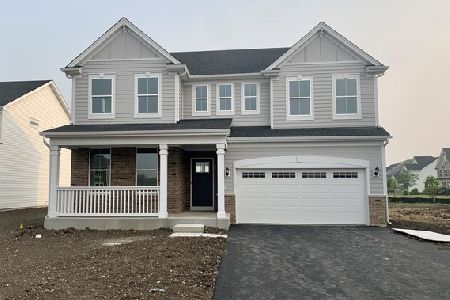111 Sweetflag Circle, Elgin, Illinois 60124
$580,140
|
Sold
|
|
| Status: | Closed |
| Sqft: | 2,788 |
| Cost/Sqft: | $215 |
| Beds: | 5 |
| Baths: | 3 |
| Year Built: | 2024 |
| Property Taxes: | $0 |
| Days On Market: | 614 |
| Lot Size: | 0,00 |
Description
NEW CONSTRUCTION in TALL OAKS available in DECEMBER! The last of the desirable Rainier floor plan! This two-story home is optimized for gracious living. The first floor features a family room for great gatherings, a kitchen with a large pantry for adventurous cooks, a breakfast room for memorable meals and a 5th bedroom with adjacent full bath! Upstairs are a spacious loft and four bedrooms including the owner's suite, which all have walk-in closets. Designer package featuring 42" cabinets, white quartz countertops, stainless steel appliances, luxury vinyl plank flooring, expanded garden basement w/ roughed in bathroom, hardie board siding and smart home technology. This beautiful community features tennis courts, parks and playgrounds. Conveniently located off Route 20, Tall Oaks is minutes from shopping, dining and entertainment with highly rated D301 schools. Photos shown are of a model home, the finishes and colors may vary slightly.
Property Specifics
| Single Family | |
| — | |
| — | |
| 2024 | |
| — | |
| RAINIER DESIGNER LOT 89 | |
| No | |
| — |
| Kane | |
| Tall Oaks | |
| 600 / Annual | |
| — | |
| — | |
| — | |
| 12094586 | |
| 0618129007 |
Nearby Schools
| NAME: | DISTRICT: | DISTANCE: | |
|---|---|---|---|
|
Grade School
Howard B Thomas Grade School |
301 | — | |
|
Middle School
Prairie Knolls Middle School |
301 | Not in DB | |
|
High School
Central High School |
301 | Not in DB | |
Property History
| DATE: | EVENT: | PRICE: | SOURCE: |
|---|---|---|---|
| 21 Jan, 2025 | Sold | $580,140 | MRED MLS |
| 31 Jul, 2024 | Under contract | $599,900 | MRED MLS |
| — | Last price change | $616,140 | MRED MLS |
| 25 Jun, 2024 | Listed for sale | $614,140 | MRED MLS |
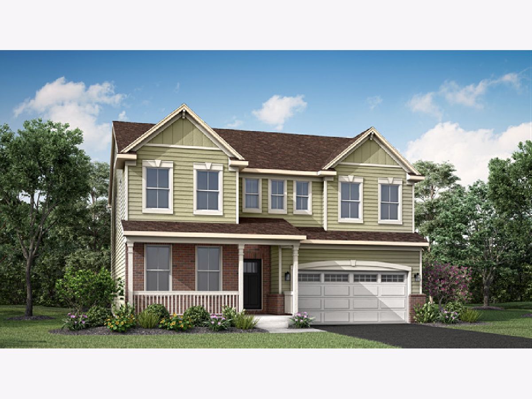
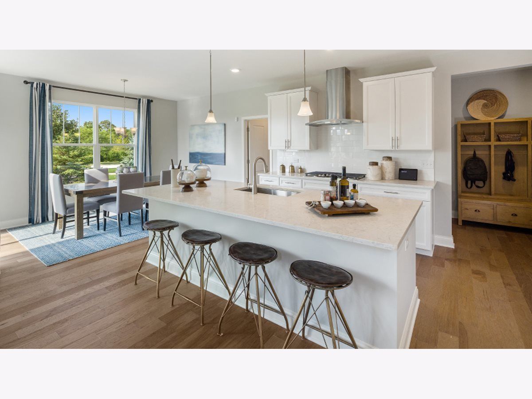
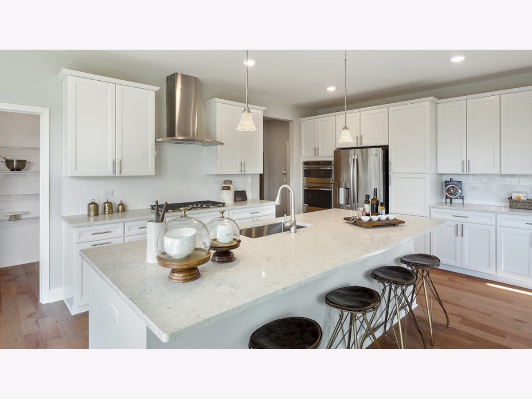
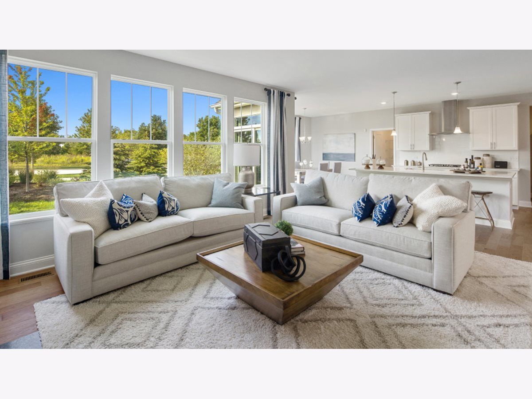
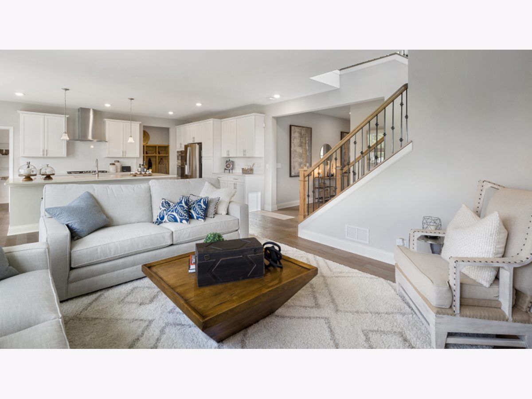
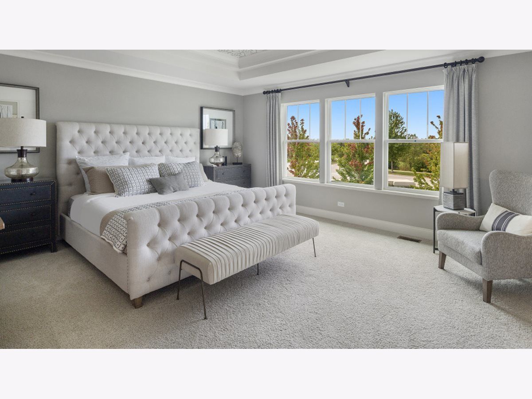
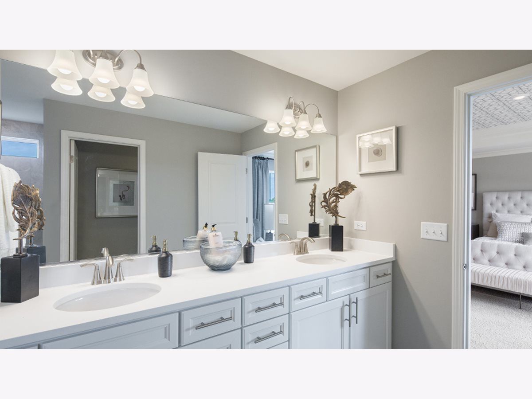
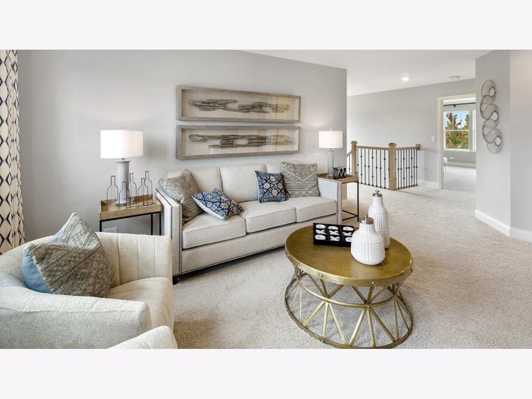
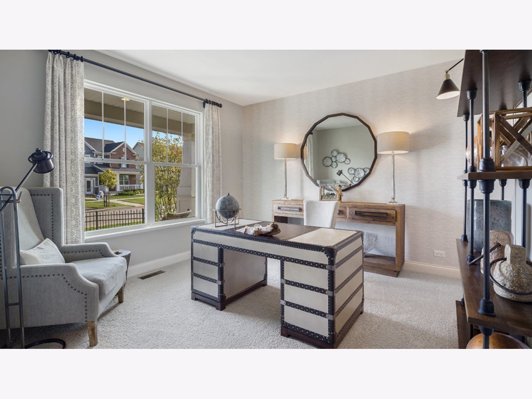
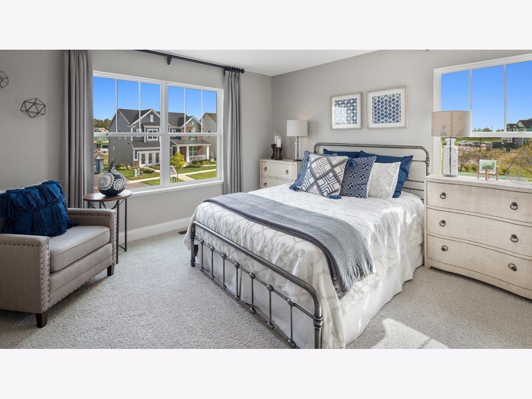
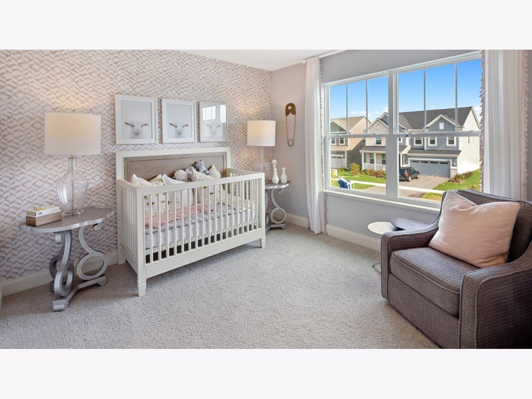
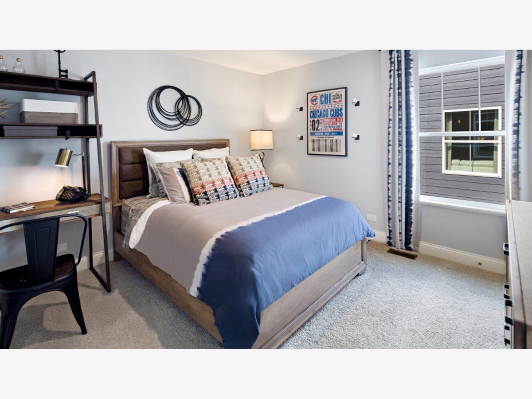
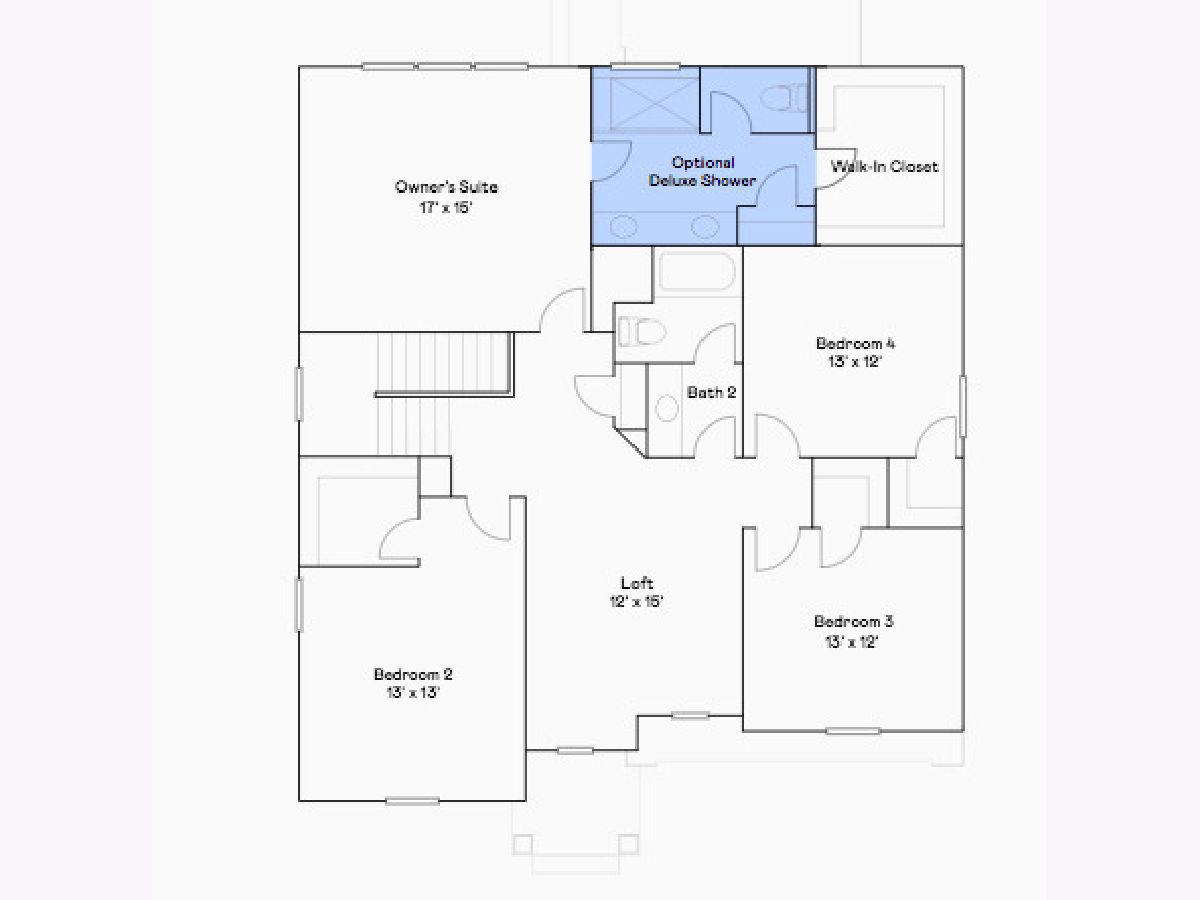
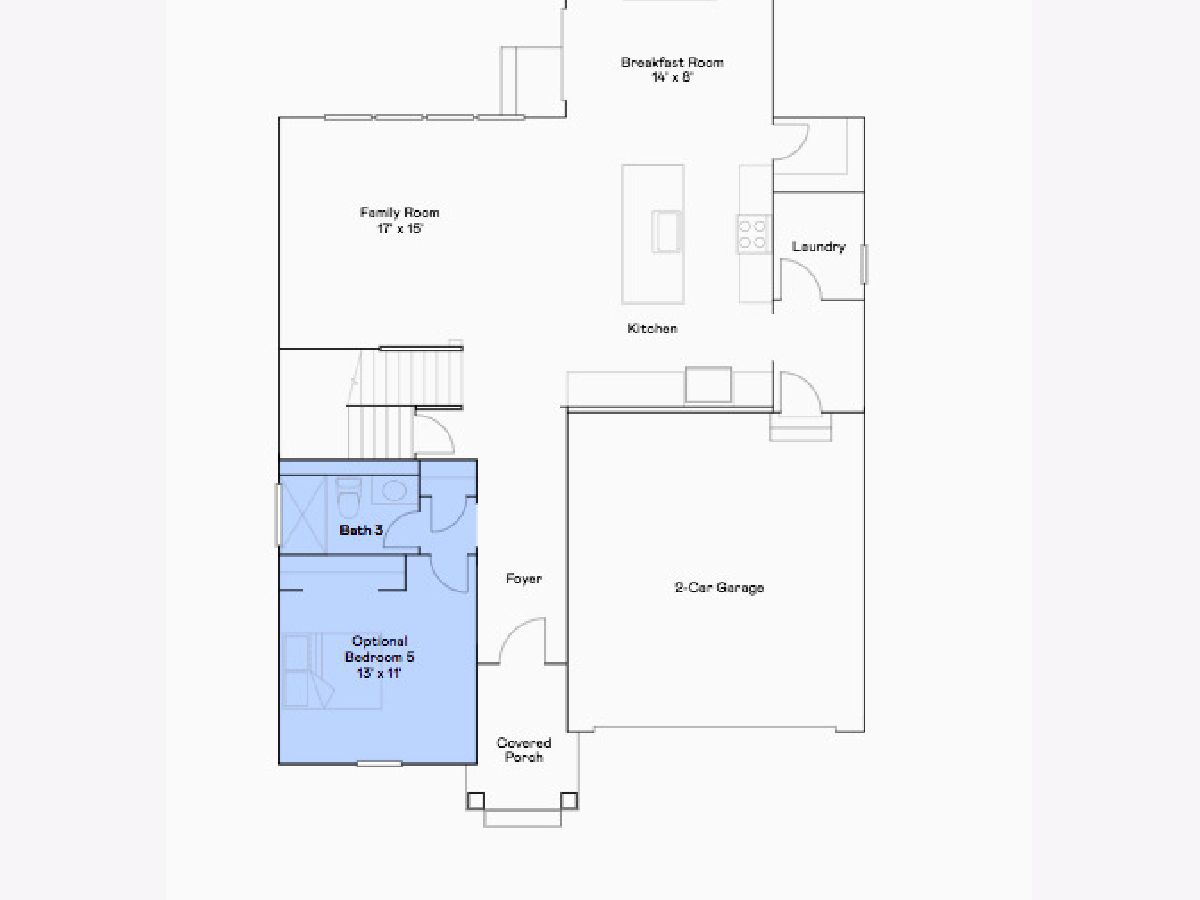
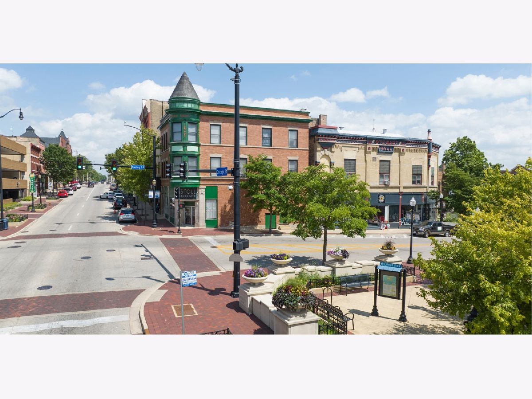
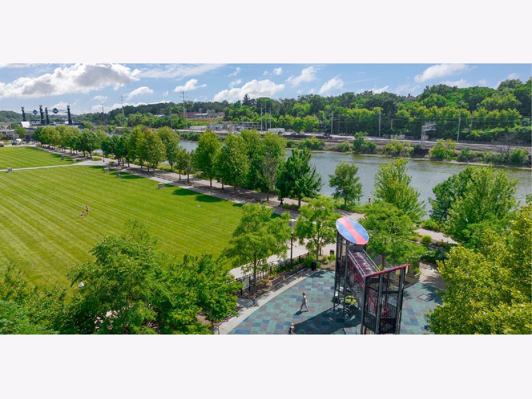
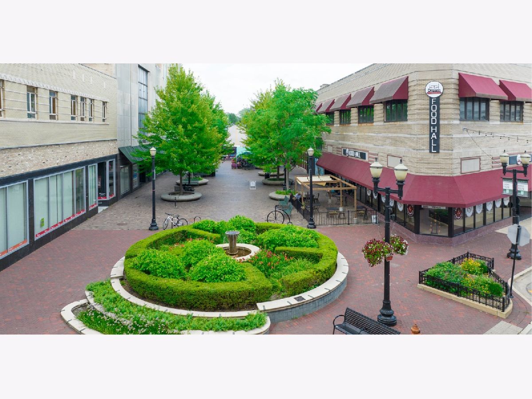
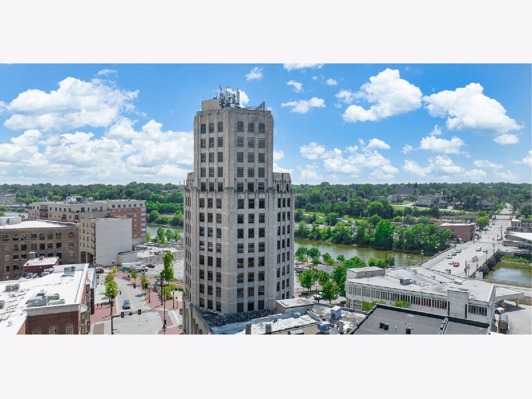
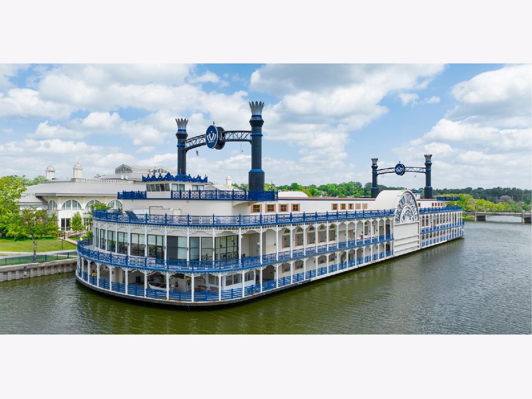
Room Specifics
Total Bedrooms: 5
Bedrooms Above Ground: 5
Bedrooms Below Ground: 0
Dimensions: —
Floor Type: —
Dimensions: —
Floor Type: —
Dimensions: —
Floor Type: —
Dimensions: —
Floor Type: —
Full Bathrooms: 3
Bathroom Amenities: —
Bathroom in Basement: 0
Rooms: —
Basement Description: Unfinished,Bathroom Rough-In
Other Specifics
| 2 | |
| — | |
| Asphalt | |
| — | |
| — | |
| 65X120 | |
| — | |
| — | |
| — | |
| — | |
| Not in DB | |
| — | |
| — | |
| — | |
| — |
Tax History
| Year | Property Taxes |
|---|
Contact Agent
Nearby Similar Homes
Nearby Sold Comparables
Contact Agent
Listing Provided By
Berkshire Hathaway HomeServices Starck Real Estate


