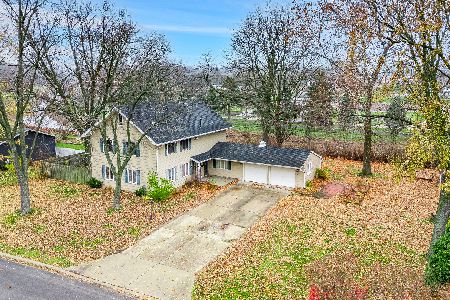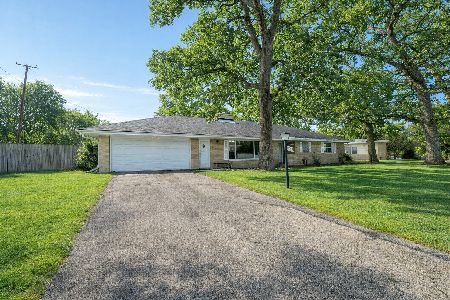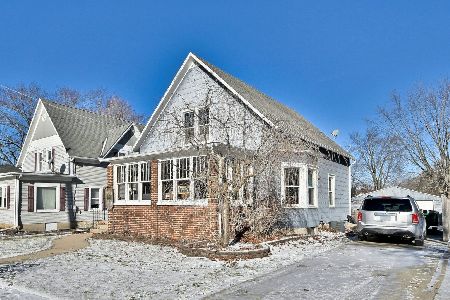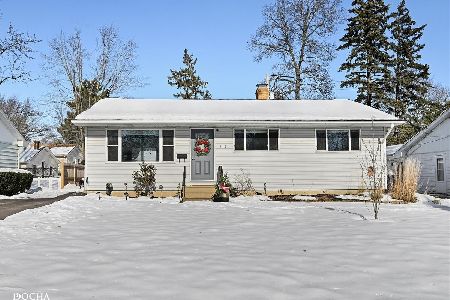111 Tilton Park Drive, Dekalb, Illinois 60115
$219,500
|
Sold
|
|
| Status: | Closed |
| Sqft: | 1,400 |
| Cost/Sqft: | $164 |
| Beds: | 3 |
| Baths: | 2 |
| Year Built: | 1955 |
| Property Taxes: | $4,587 |
| Days On Market: | 172 |
| Lot Size: | 0,00 |
Description
This 1,400 total sq. ft. cedar ranch home is an absolute CHARMER with high-quality features throughout. The inviting front brick patio with wrought iron decorative fencing welcomes you! Be amazed by the Living Room's wall-to-wall masonry gas log lit fireplace, embraced by recessed glass-looking windows. A bay window with wood casement windows completes this favorite gathering area! The kitchen displays granite countertops, tile backsplash, black appliances, and a new ceiling light fixture. There is a dining area with a second bay window displaying chair rail detail. Step down into the Family Room featuring a corner 2nd brick wood-burning fireplace! Some Andersen wood windows, 2 closets, paneled doors, and a wood laminate floor create a cozy setting. An atrium door opens onto a huge deck with black spindles and a rustic pergola. The backyard is magical, showcasing abundant landscaping, decorative-mirrored fencing, a barn shed, and a playhouse! The primary bedroom is spacious, offering wall reading lamps and a pocket door opening into a 3/4 private bathroom... wait, there is more! From this bedroom suite, slide the Andersen doors open and enter into a knotty-pine Northwoods-feel studio, office, or craft room, with deck and pergola access! A full bathroom with a glass tub-shower door, tile wall detail, and linen closet is adjacent to the laundry room through a pocket door, including a washer, dryer, utility sink, cabinets, and a sun tunnel skylight! A central air system was added within the last 5 years. This home is situated on a slab. This is an estate sale and is being sold AS-IS. Home Sweet DeKalb Home!
Property Specifics
| Single Family | |
| — | |
| — | |
| 1955 | |
| — | |
| — | |
| No | |
| — |
| — | |
| Tilton Park | |
| 0 / Not Applicable | |
| — | |
| — | |
| — | |
| 12446637 | |
| 0814328007 |
Nearby Schools
| NAME: | DISTRICT: | DISTANCE: | |
|---|---|---|---|
|
High School
De Kalb High School |
428 | Not in DB | |
Property History
| DATE: | EVENT: | PRICE: | SOURCE: |
|---|---|---|---|
| 15 Sep, 2025 | Sold | $219,500 | MRED MLS |
| 24 Aug, 2025 | Under contract | $229,000 | MRED MLS |
| — | Last price change | $250,000 | MRED MLS |
| 14 Aug, 2025 | Listed for sale | $250,000 | MRED MLS |
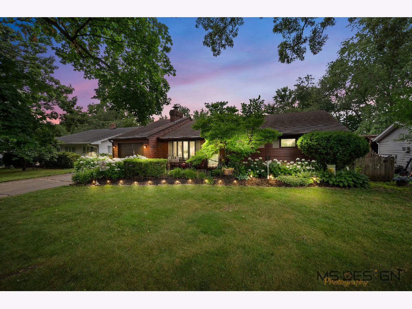
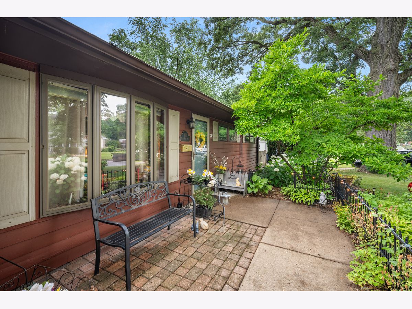
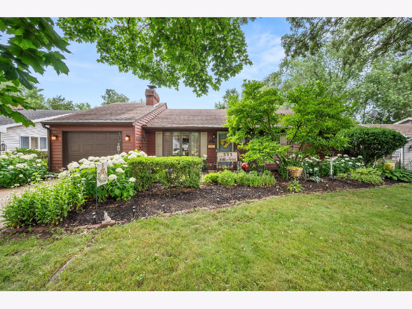
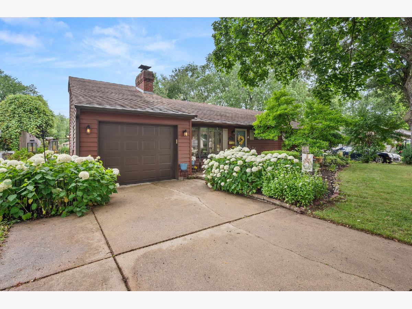
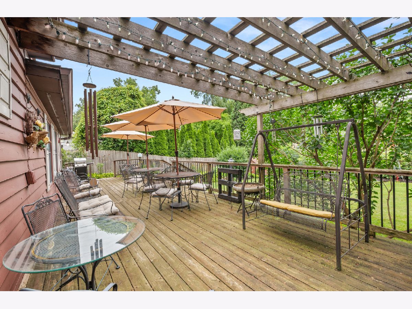
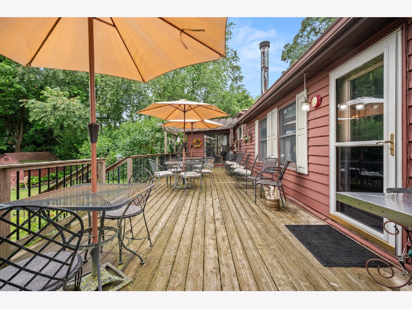
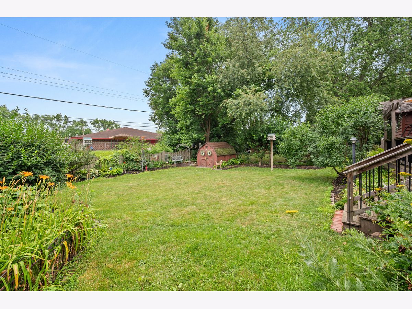
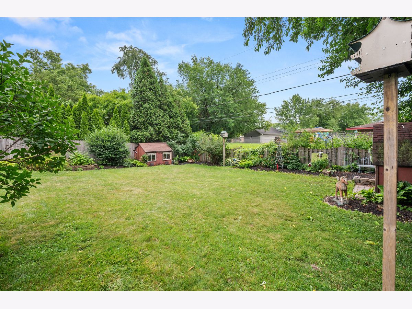
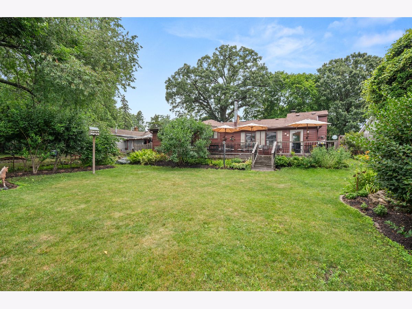
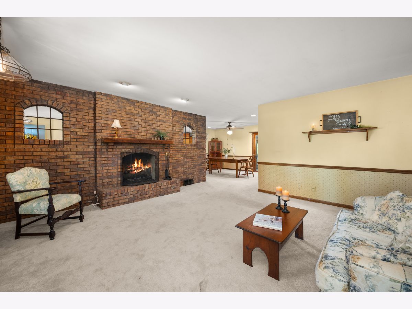
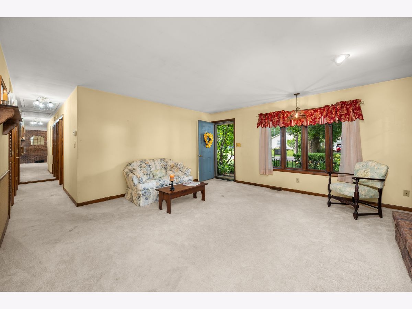
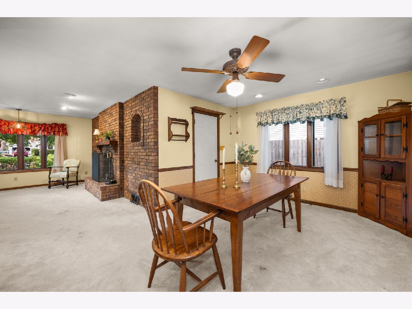
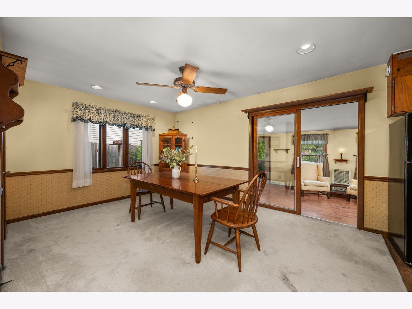
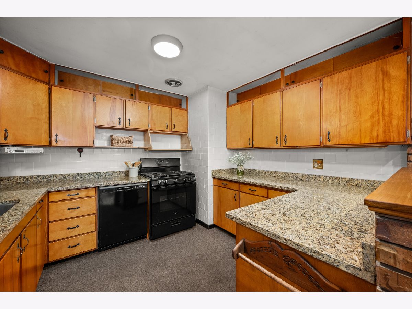
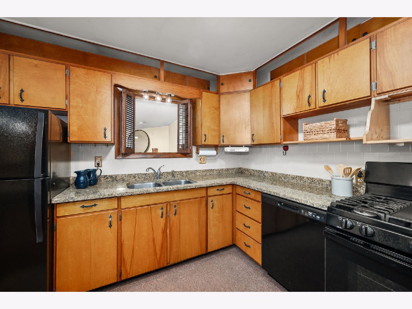
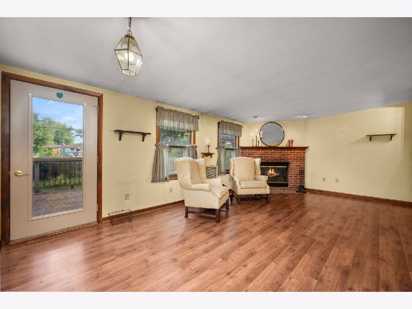
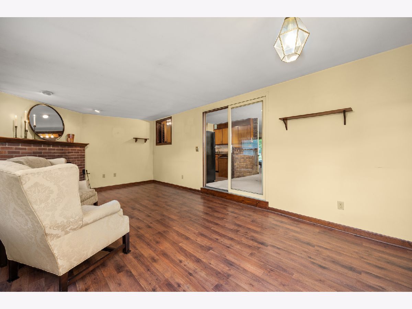
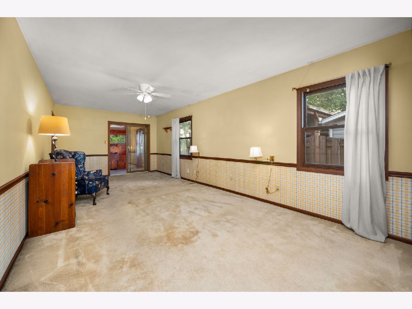
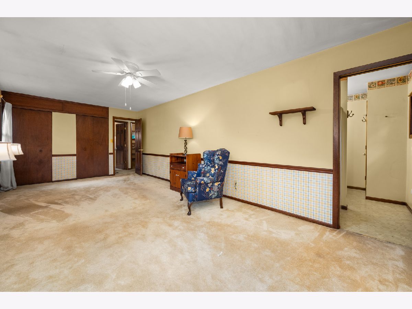
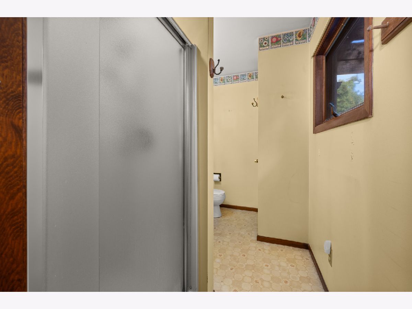
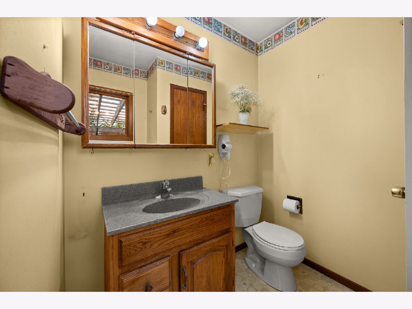
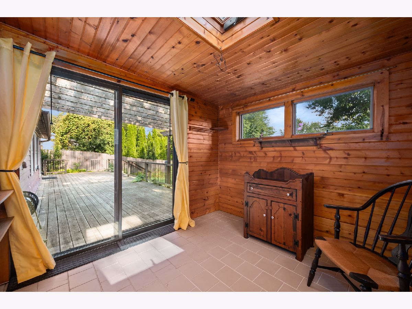
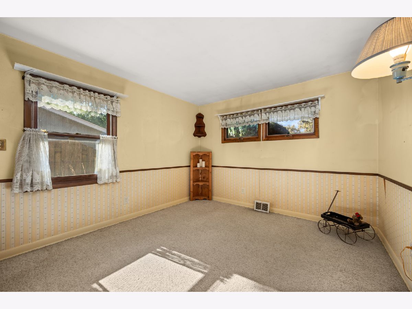
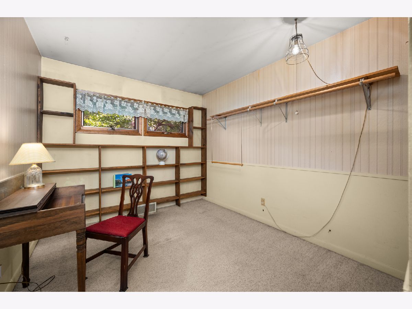
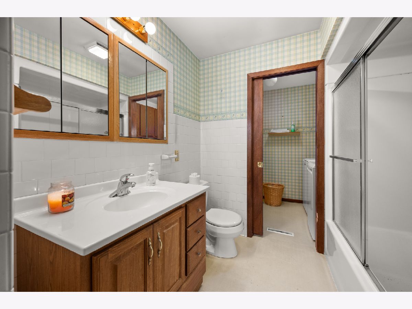
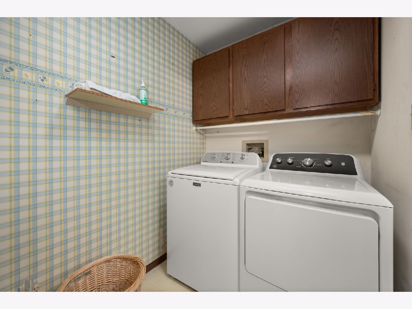
Room Specifics
Total Bedrooms: 3
Bedrooms Above Ground: 3
Bedrooms Below Ground: 0
Dimensions: —
Floor Type: —
Dimensions: —
Floor Type: —
Full Bathrooms: 2
Bathroom Amenities: —
Bathroom in Basement: 0
Rooms: —
Basement Description: —
Other Specifics
| 1 | |
| — | |
| — | |
| — | |
| — | |
| 60 x 140 x 65.49 x 140 | |
| Unfinished | |
| — | |
| — | |
| — | |
| Not in DB | |
| — | |
| — | |
| — | |
| — |
Tax History
| Year | Property Taxes |
|---|---|
| 2025 | $4,587 |
Contact Agent
Nearby Similar Homes
Nearby Sold Comparables
Contact Agent
Listing Provided By
Hometown Realty Group

