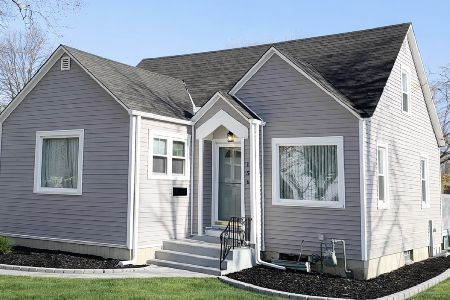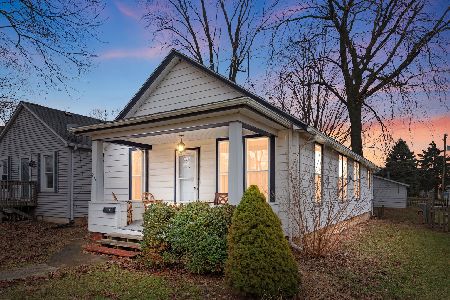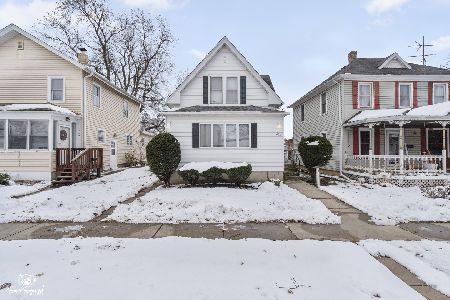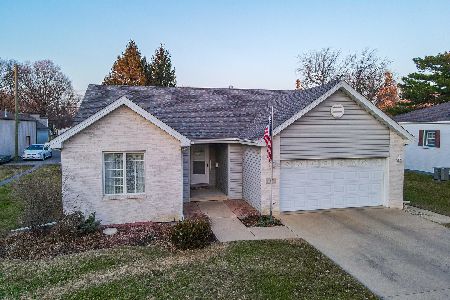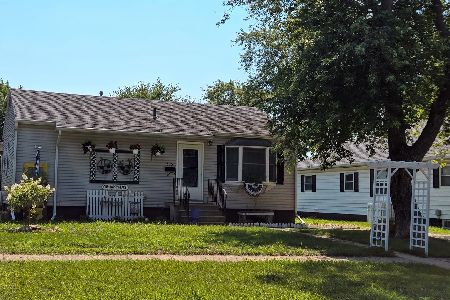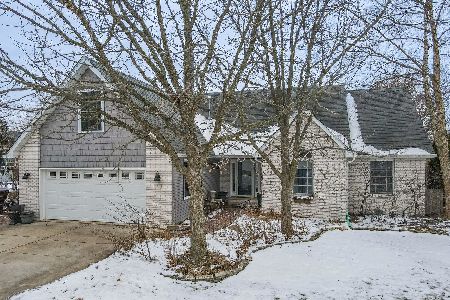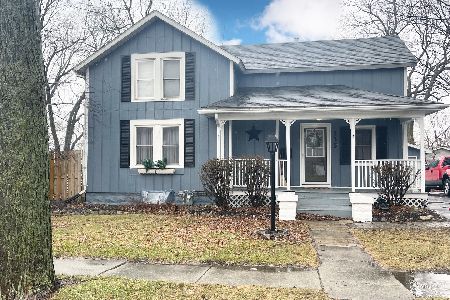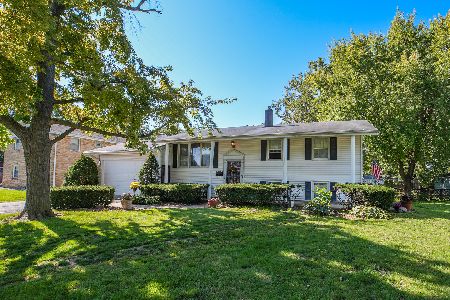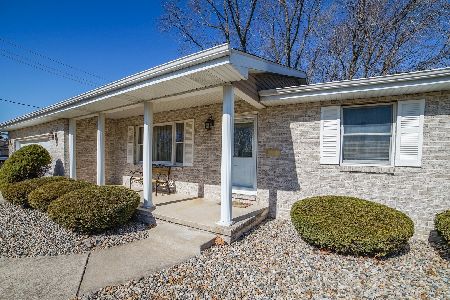111 Walnut Street, Manteno, Illinois 60950
$335,000
|
Sold
|
|
| Status: | Closed |
| Sqft: | 2,400 |
| Cost/Sqft: | $146 |
| Beds: | 4 |
| Baths: | 3 |
| Year Built: | 1905 |
| Property Taxes: | $4,833 |
| Days On Market: | 1066 |
| Lot Size: | 0,00 |
Description
WOW, WOW & WOW!! Unique & one of a Kind Victorian home. This beauty was built in 1905 and has been lovingly maintained to keep most of its original design, woodwork & charm. Home features 4 bedrooms, 3 full bathrooms, full basement, 2 car garage with workshop, and an amazingly beautiful yard....oh and the custom built tree-house!! This home was featured in 2021 Kankakee County Cultivators Garden Walk and hosts dozens of tree species and perennials along with a turtle/fish pond! So much attention to detail and storage throughout this home and property its is truly a MUST SEE!! The fully floored stand-up attic is just waiting for you to make it your own. LOW TAXES....DID YOU HEAR THAT?! LOW TAXES for a 4 bedroom, 3 bath house in Manteno that is a HUGE PLUS!!
Property Specifics
| Single Family | |
| — | |
| — | |
| 1905 | |
| — | |
| — | |
| No | |
| — |
| Kankakee | |
| — | |
| — / Not Applicable | |
| — | |
| — | |
| — | |
| 11741345 | |
| 03022210500400 |
Property History
| DATE: | EVENT: | PRICE: | SOURCE: |
|---|---|---|---|
| 5 May, 2023 | Sold | $335,000 | MRED MLS |
| 3 Apr, 2023 | Under contract | $350,000 | MRED MLS |
| 20 Mar, 2023 | Listed for sale | $350,000 | MRED MLS |
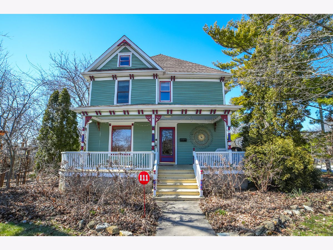
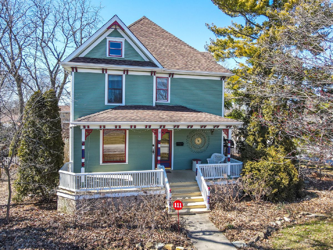
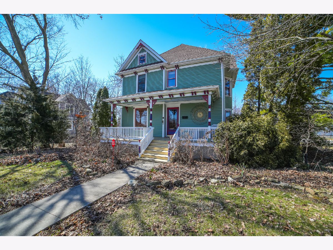
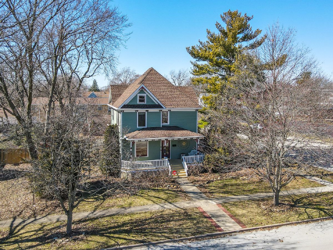
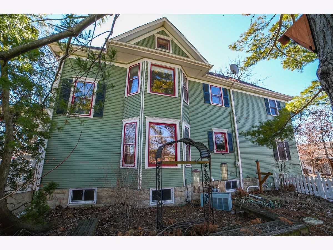
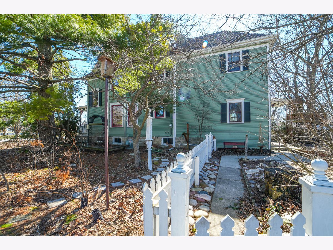
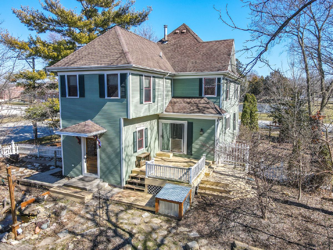
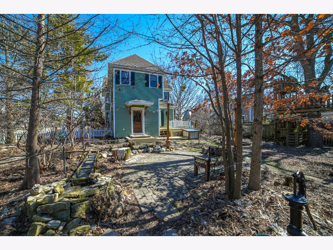
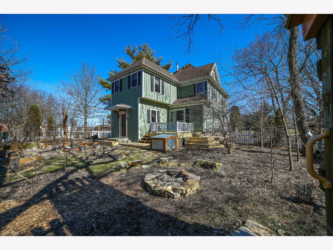
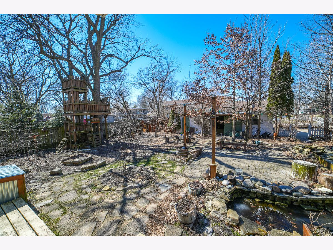
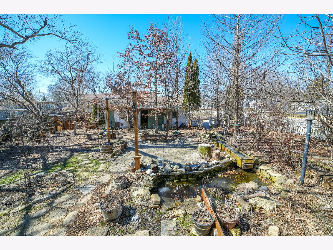
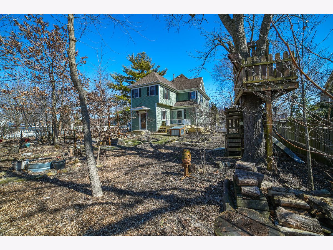
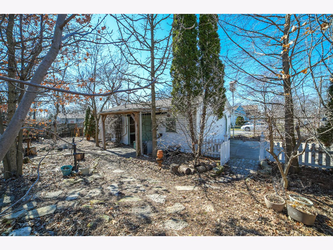
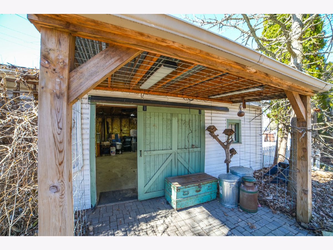
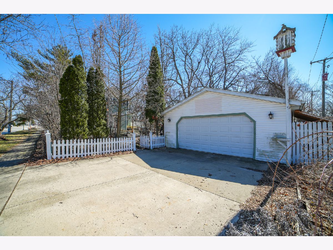
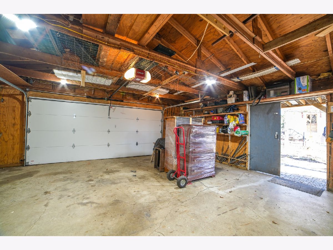
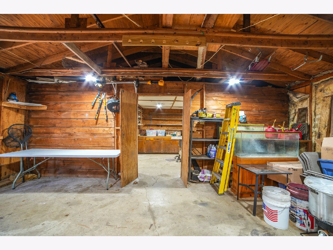
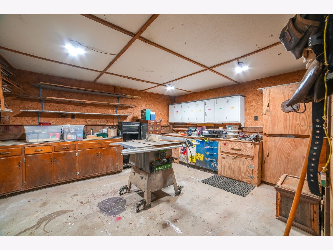
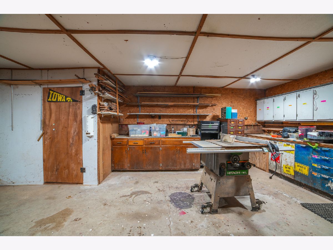
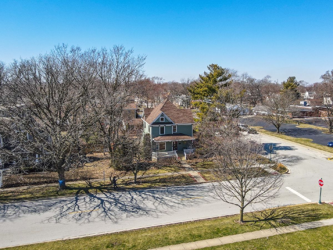
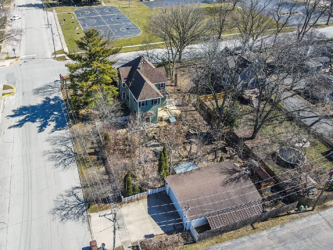
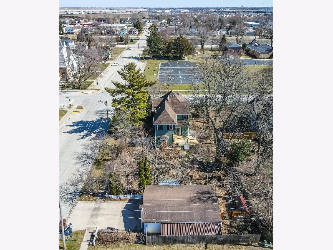
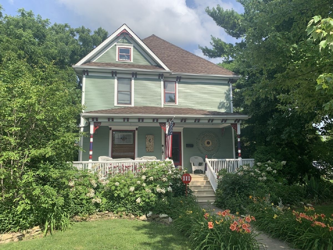
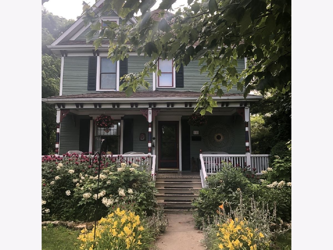
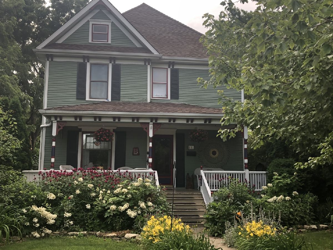
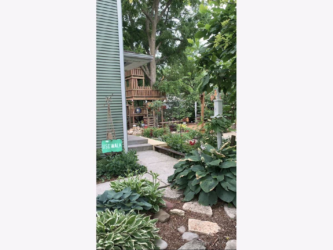
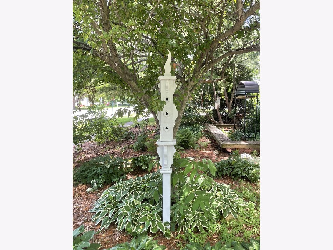
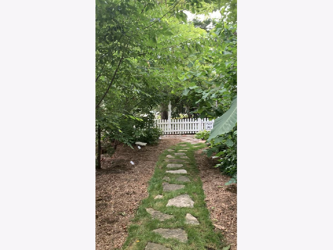
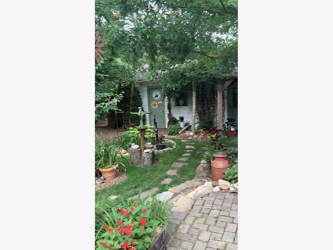
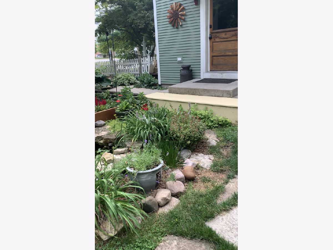
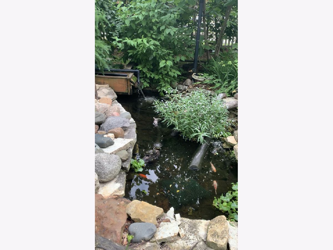
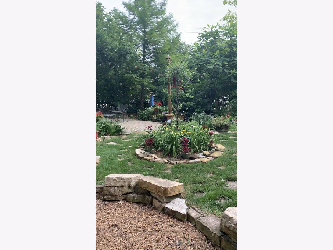
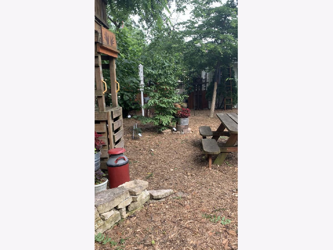
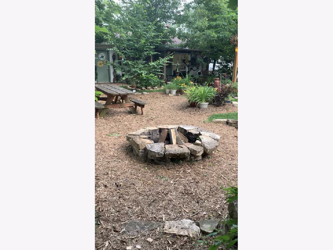
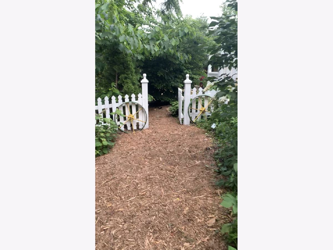
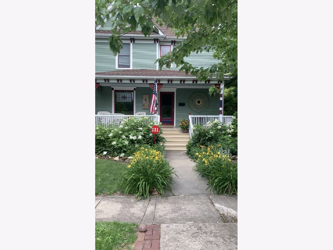
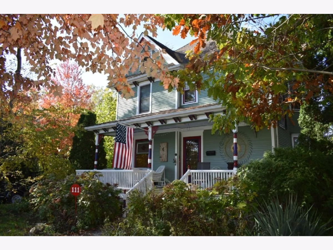
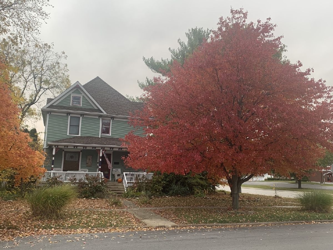
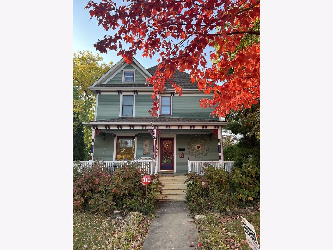
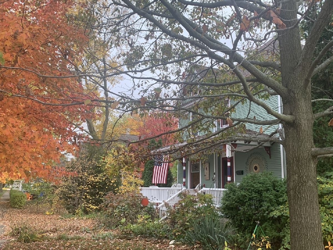
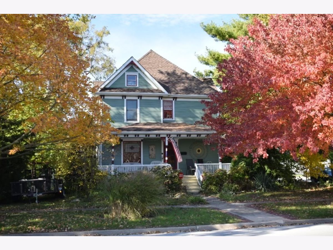
Room Specifics
Total Bedrooms: 4
Bedrooms Above Ground: 4
Bedrooms Below Ground: 0
Dimensions: —
Floor Type: —
Dimensions: —
Floor Type: —
Dimensions: —
Floor Type: —
Full Bathrooms: 3
Bathroom Amenities: Whirlpool
Bathroom in Basement: 0
Rooms: —
Basement Description: Partially Finished
Other Specifics
| 2 | |
| — | |
| — | |
| — | |
| — | |
| 80X160 | |
| Full,Interior Stair | |
| — | |
| — | |
| — | |
| Not in DB | |
| — | |
| — | |
| — | |
| — |
Tax History
| Year | Property Taxes |
|---|---|
| 2023 | $4,833 |
Contact Agent
Nearby Similar Homes
Nearby Sold Comparables
Contact Agent
Listing Provided By
LaMore Realty

