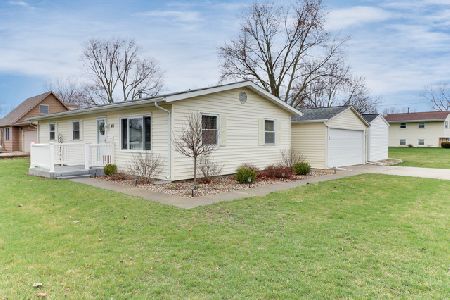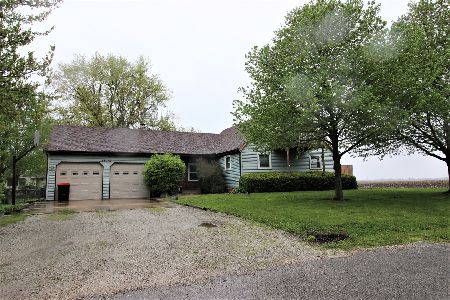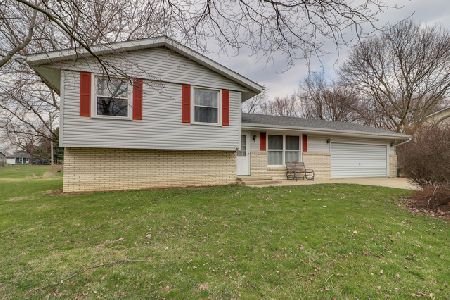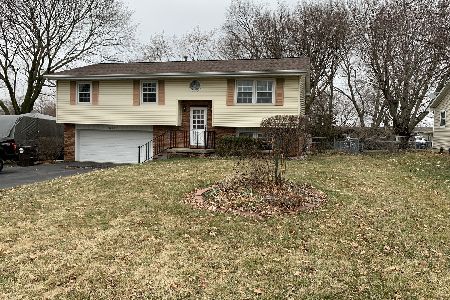111 Washington Street, Leroy, Illinois 61752
$145,000
|
Sold
|
|
| Status: | Closed |
| Sqft: | 2,076 |
| Cost/Sqft: | $70 |
| Beds: | 3 |
| Baths: | 2 |
| Year Built: | 1889 |
| Property Taxes: | $4,192 |
| Days On Market: | 1877 |
| Lot Size: | 0,37 |
Description
So much more than first meets the eye -- this beautiful home is filled with modern finishings and is an entertainer's dream! Located on a corner lot near the center of town, the charming exterior is warm and welcoming with clean landscaping and mature trees. Inside, you are greeted by an open and spacious main living space with a formal dining area, living room, and kitchen. The dining area is warm with gleaming hardwood flooring and opens straight into the living room. With warm and plush carpeting, the living room is the perfect space to relax in thanks to the stone fireplace with built-in shelving and convenient surround sound. The kitchen is impressive in both functionality and style -- the maple cabinets with pull outs offer ample storage space while the giant center island with gas range, convention oven, and room for seating make cooking and entertaining easy. Modern appliances, glass tile backsplash, pendant lights, and a magnetic spice rack add a modern flair to this incredible kitchen! There are two bedrooms, both with great closet space, and a full bathroom with a shower/tub combo and a separate walk-in shower located off the main living space. The back of the home features laundry hookups and a drop station. The owner's suite feels like a private retreat thanks to warm carpeting, two walk-in closets with lighting, and a remote-controlled fireplace. The second full bath is located off the master and includes a stylish vanity and walk-in shower. The fully fenced, spacious backyard was recently updated and is perfect for entertaining with a hot tub, above ground pool, and large deck with covered outdoor kitchen complete with electricity and bar-top counters! If it is too cold outside, entertain at the built-in bar in the heated, oversized 2-car attached garage with closets, a work bench, electricity, drainage, and a power door! Additional highlights to note: bathroom upgrades in 2020, new roof in 2016, and 2 furnaces and 2 ac units in 2013. This sprawling ranch has so much to offer so make it yours today!
Property Specifics
| Single Family | |
| — | |
| — | |
| 1889 | |
| None | |
| — | |
| No | |
| 0.37 |
| Mc Lean | |
| — | |
| — / Not Applicable | |
| None | |
| Public | |
| Public Sewer | |
| 10885351 | |
| 3021114006 |
Property History
| DATE: | EVENT: | PRICE: | SOURCE: |
|---|---|---|---|
| 7 Jul, 2009 | Sold | $160,397 | MRED MLS |
| 28 Jan, 2009 | Under contract | $124,900 | MRED MLS |
| 20 Aug, 2008 | Listed for sale | $139,900 | MRED MLS |
| 17 Jul, 2014 | Sold | $138,000 | MRED MLS |
| 24 Jun, 2014 | Under contract | $139,900 | MRED MLS |
| 16 Feb, 2014 | Listed for sale | $149,900 | MRED MLS |
| 20 Nov, 2020 | Sold | $145,000 | MRED MLS |
| 2 Oct, 2020 | Under contract | $145,000 | MRED MLS |
| 1 Oct, 2020 | Listed for sale | $145,000 | MRED MLS |
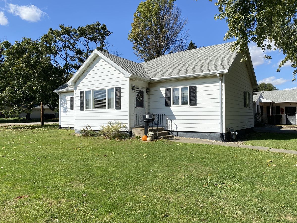
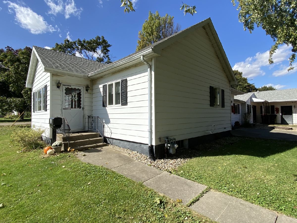
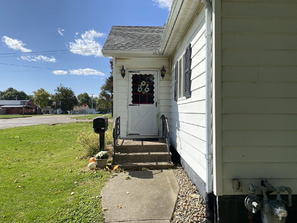
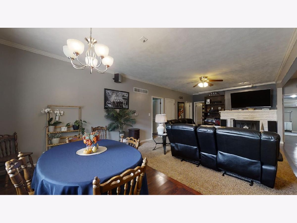
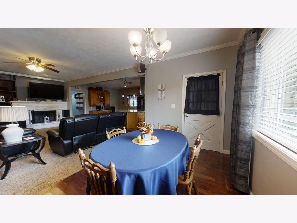
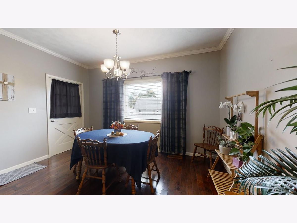
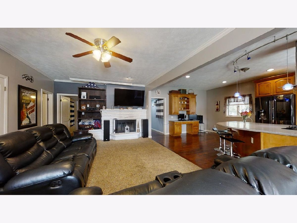
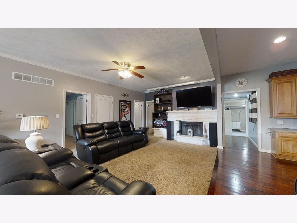
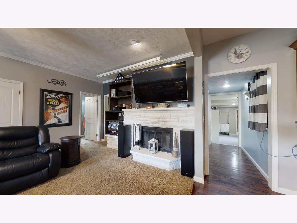
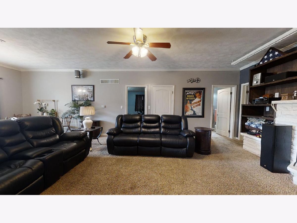
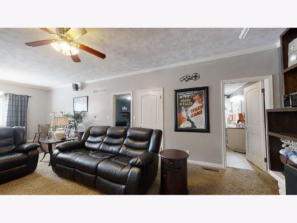
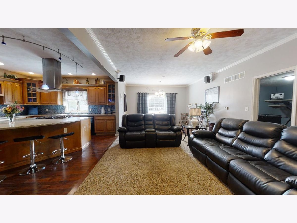
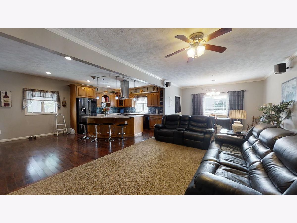
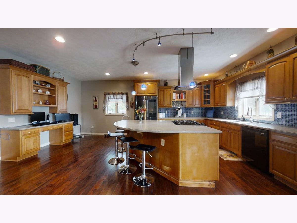
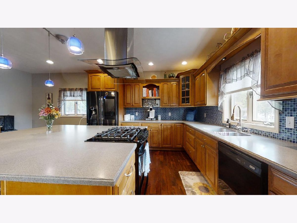
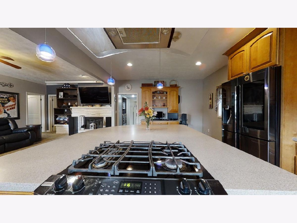
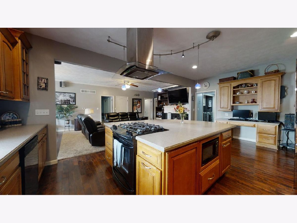
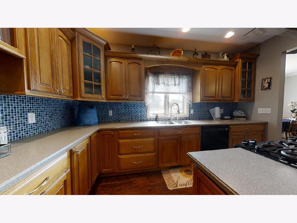
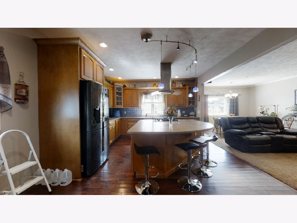
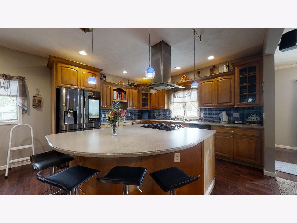
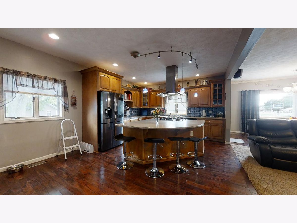
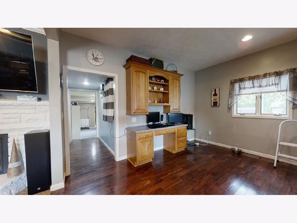
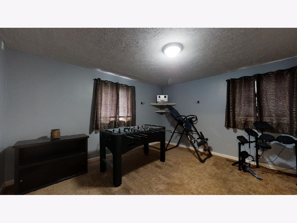
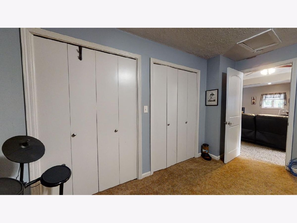
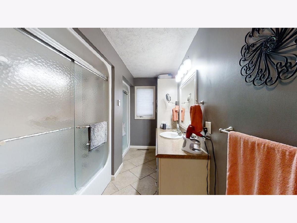
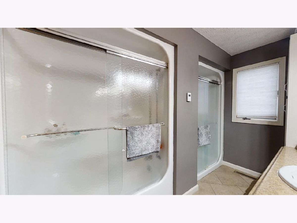
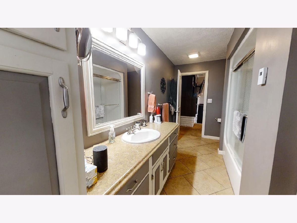
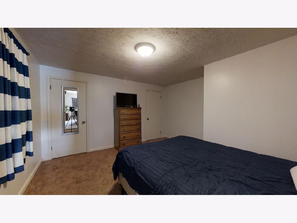
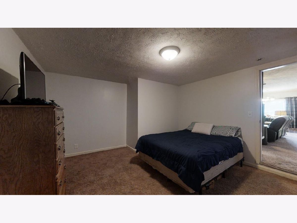
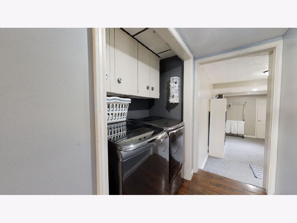
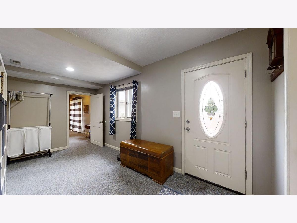
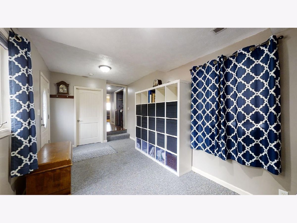
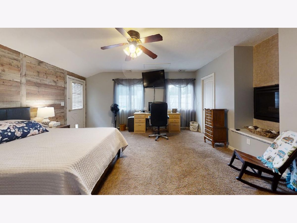
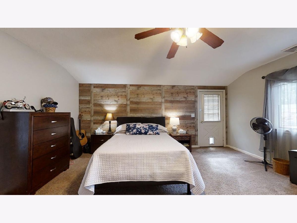
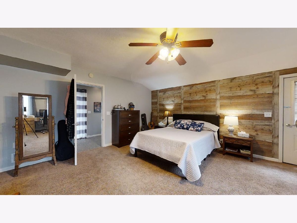
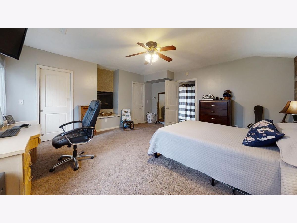
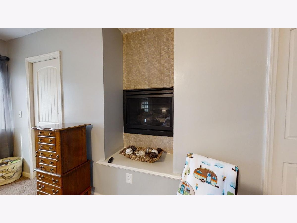
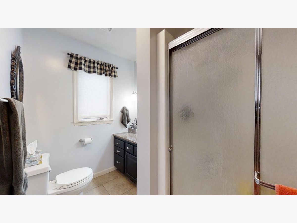
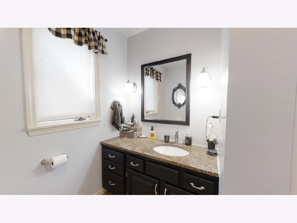
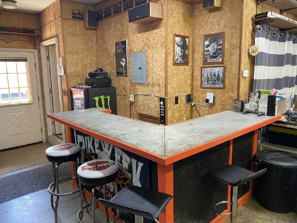
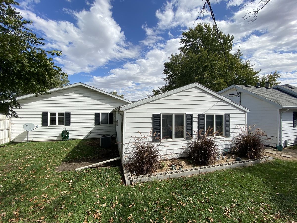
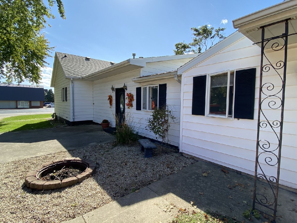
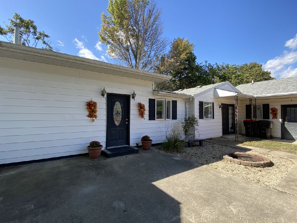
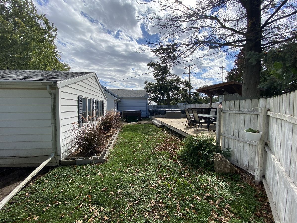
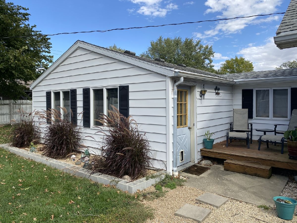
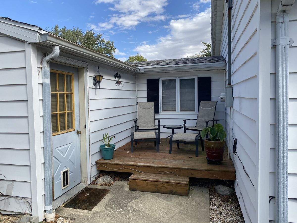
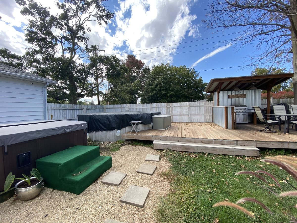
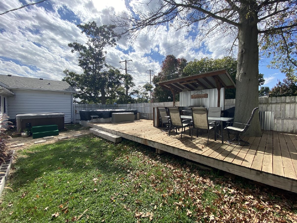
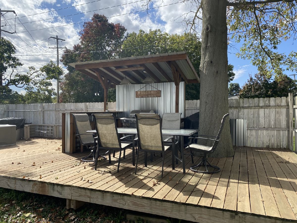
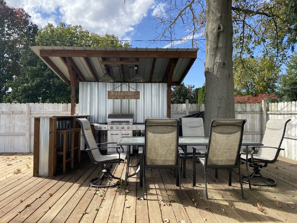
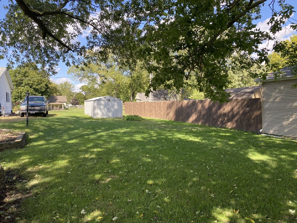
Room Specifics
Total Bedrooms: 3
Bedrooms Above Ground: 3
Bedrooms Below Ground: 0
Dimensions: —
Floor Type: Carpet
Dimensions: —
Floor Type: Carpet
Full Bathrooms: 2
Bathroom Amenities: Separate Shower
Bathroom in Basement: 0
Rooms: Mud Room
Basement Description: None
Other Specifics
| 2 | |
| — | |
| Gravel | |
| Deck, Hot Tub, Above Ground Pool, Outdoor Grill | |
| Corner Lot,Fenced Yard,Mature Trees | |
| 0.37 | |
| — | |
| Full | |
| Hardwood Floors, First Floor Bedroom, First Floor Laundry, First Floor Full Bath, Built-in Features, Walk-In Closet(s), Open Floorplan, Some Carpeting | |
| Microwave, Dishwasher, Refrigerator | |
| Not in DB | |
| Street Lights, Street Paved | |
| — | |
| — | |
| Gas Log |
Tax History
| Year | Property Taxes |
|---|---|
| 2009 | $2,390 |
| 2014 | $3,373 |
| 2020 | $4,192 |
Contact Agent
Nearby Similar Homes
Nearby Sold Comparables
Contact Agent
Listing Provided By
RYAN DALLAS REAL ESTATE


