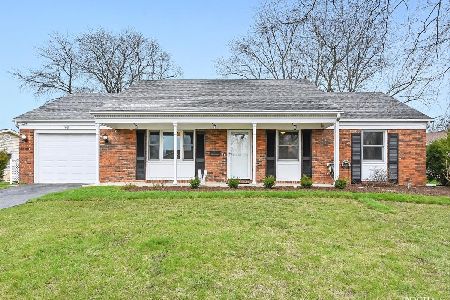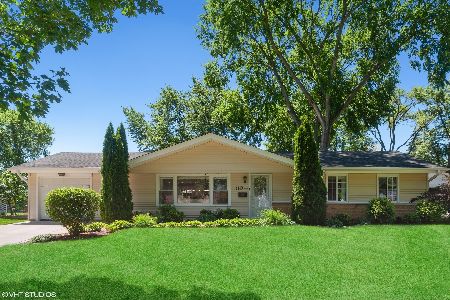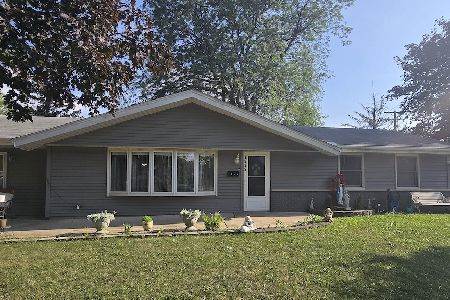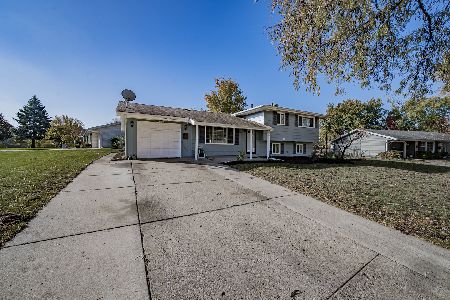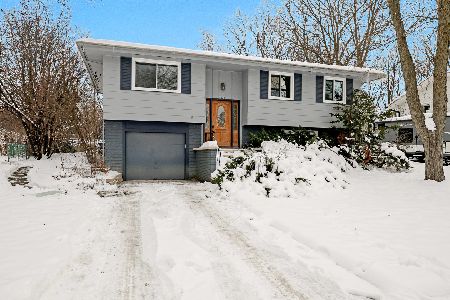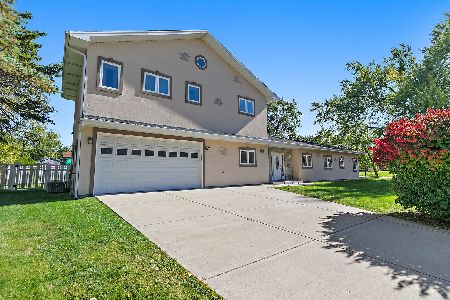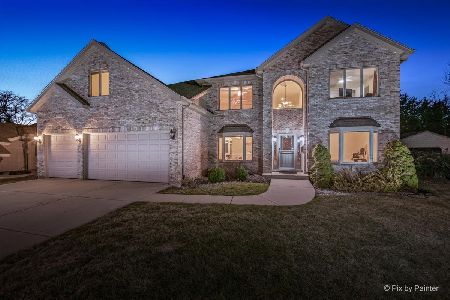111 Westover Court, Schaumburg, Illinois 60193
$410,000
|
Sold
|
|
| Status: | Closed |
| Sqft: | 1,400 |
| Cost/Sqft: | $271 |
| Beds: | 3 |
| Baths: | 2 |
| Year Built: | 1960 |
| Property Taxes: | $4,850 |
| Days On Market: | 261 |
| Lot Size: | 0,00 |
Description
**Highest and Best Due by 8PM this Sunday 5/4.***Welcome to this charming and well maintained 3-bedroom ranch with expanded floor plan and huge 2.5+ car garage with workshop, perfectly placed at the end of a peaceful cul-de-sac in the heart of Schaumburg! From the moment you arrive, you'll fall in love with the curb appeal and the quiet, tree-lined street. Step inside to a warm and inviting living room highlighted by a large picture window that provides tons of natural lighting and a one-of-a-kind fireplace that serves as the perfect centerpiece. The separate dining room, complete with a convenient pass-through to the kitchen, is ideal for hosting holiday meals. The completely updated kitchen features modern white cabinetry, a stylish tile backsplash, stainless steel appliances and range hood, a breakfast bar, and a pantry cabinet for all your storage needs. A cozy family room offers even more space to relax or unwind. Down the hall, you'll find a spacious primary bedroom with dual closets and a private en-suite half bath, plus two additional generously sized bedrooms, and a beautifully updated full hall bath. The main level laundry adds everyday convenience. Step outside to your own backyard oasis-a fully fenced yard with a patio ideal for entertaining. There's also a shed for extra storage and an oversized 2.5-car detached garage with workshop perfect for the hobbyist, woodworker or mechanic. Updates include new roof, siding, and garage door in 2024 and a tankless high efficiency boiler heating system in 2019. Just steps from a park at the end of the street and close to shopping, highly ranked Schaumburg schools, restaurants, and easy interstate access, this home truly has it all!
Property Specifics
| Single Family | |
| — | |
| — | |
| 1960 | |
| — | |
| — | |
| No | |
| — |
| Cook | |
| — | |
| 0 / Not Applicable | |
| — | |
| — | |
| — | |
| 12349376 | |
| 07203030130000 |
Nearby Schools
| NAME: | DISTRICT: | DISTANCE: | |
|---|---|---|---|
|
Grade School
Campanelli Elementary School |
54 | — | |
|
Middle School
Jane Addams Junior High School |
54 | Not in DB | |
|
High School
Schaumburg High School |
211 | Not in DB | |
Property History
| DATE: | EVENT: | PRICE: | SOURCE: |
|---|---|---|---|
| 7 Oct, 2014 | Sold | $210,000 | MRED MLS |
| 12 Sep, 2014 | Under contract | $219,000 | MRED MLS |
| 17 Aug, 2014 | Listed for sale | $219,000 | MRED MLS |
| 17 Jun, 2025 | Sold | $410,000 | MRED MLS |
| 6 May, 2025 | Under contract | $380,000 | MRED MLS |
| 1 May, 2025 | Listed for sale | $380,000 | MRED MLS |
| 25 Jun, 2025 | Listed for sale | $0 | MRED MLS |
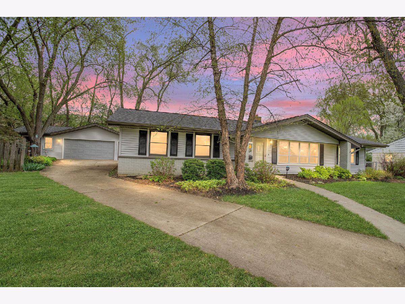
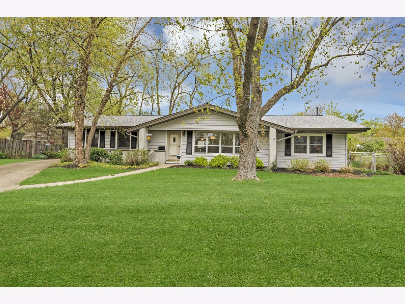
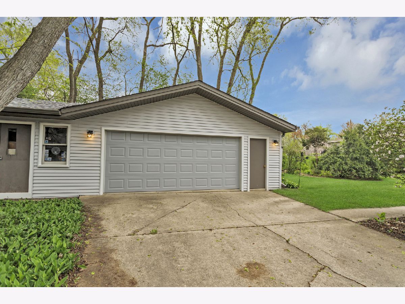
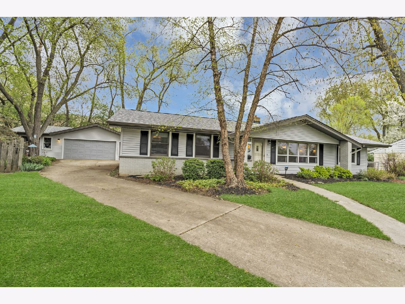
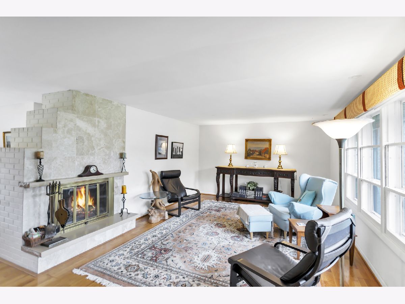
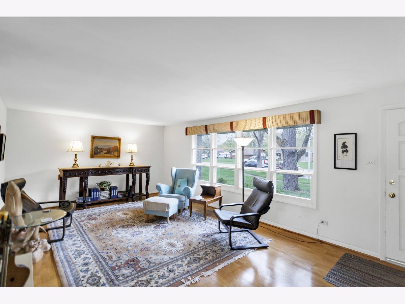
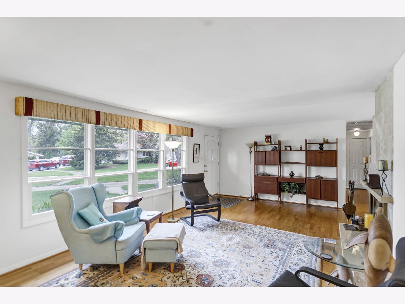
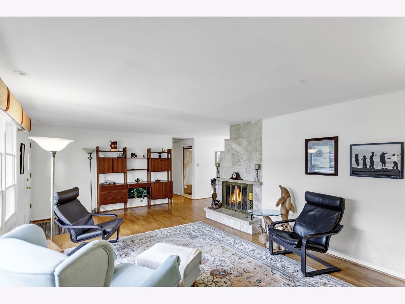
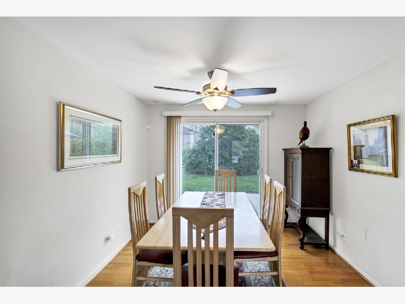
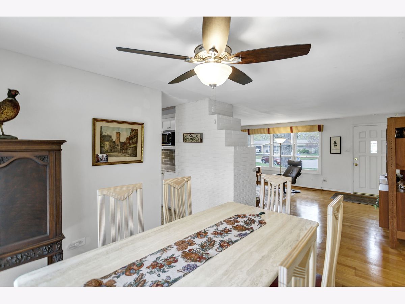
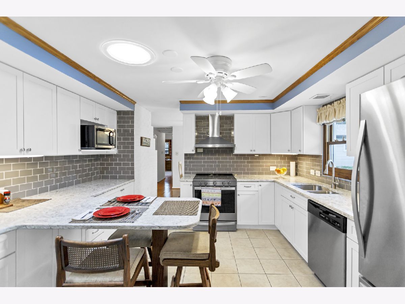
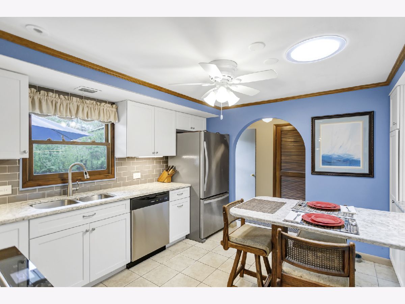
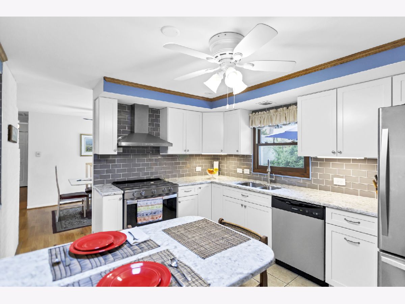
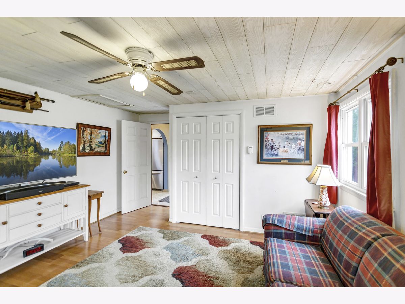
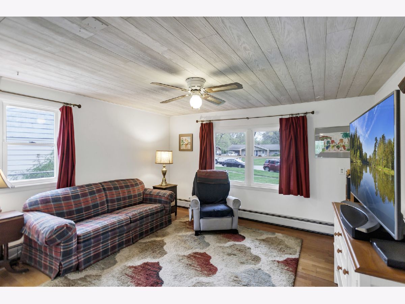
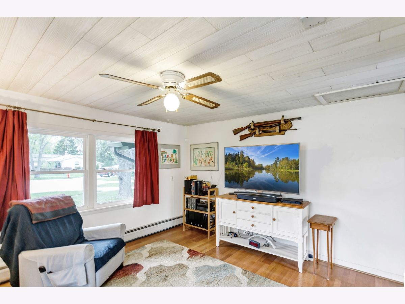
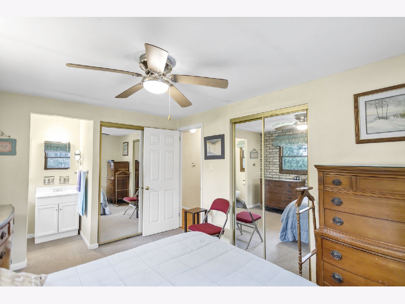
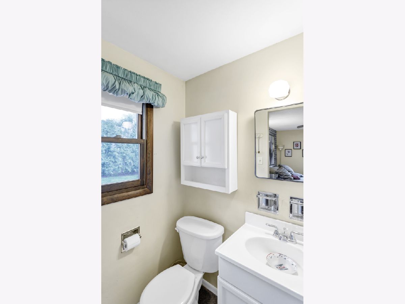
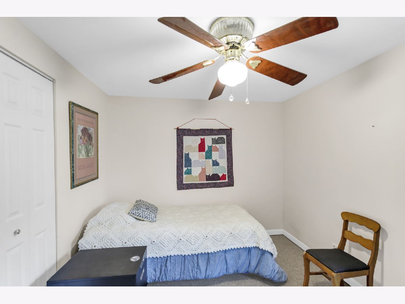
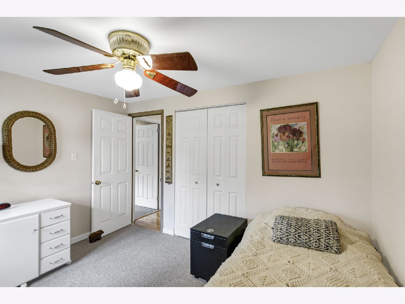
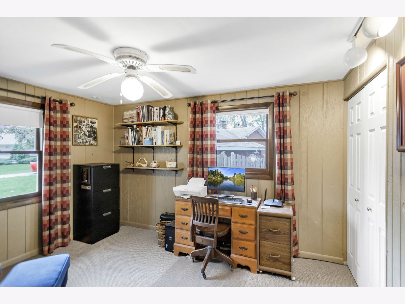
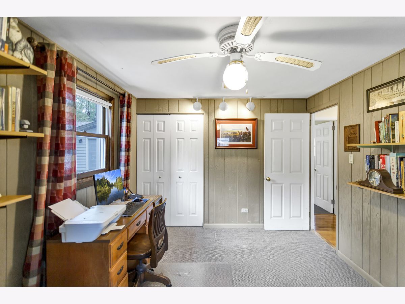
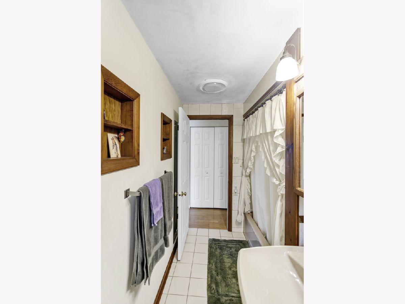
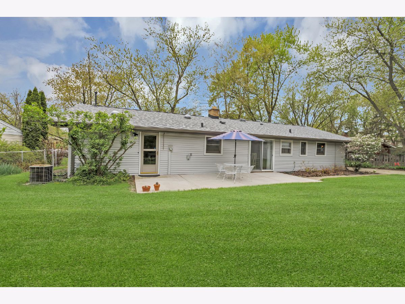
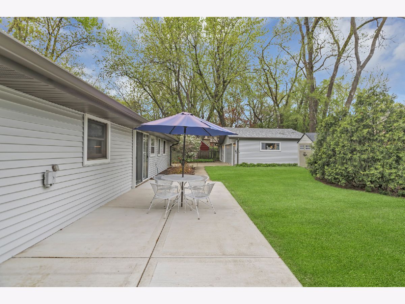
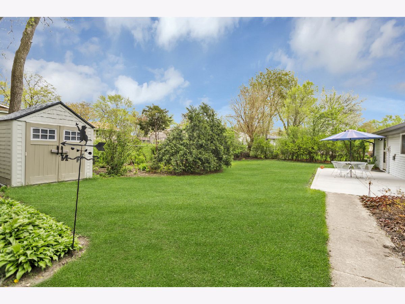
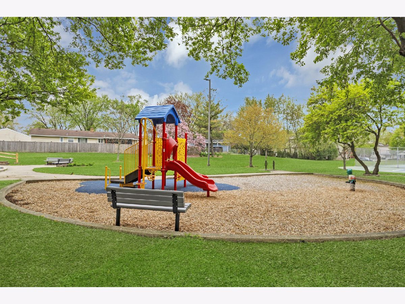
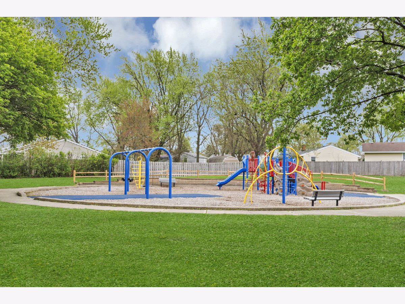
Room Specifics
Total Bedrooms: 3
Bedrooms Above Ground: 3
Bedrooms Below Ground: 0
Dimensions: —
Floor Type: —
Dimensions: —
Floor Type: —
Full Bathrooms: 2
Bathroom Amenities: —
Bathroom in Basement: 0
Rooms: —
Basement Description: —
Other Specifics
| 2.5 | |
| — | |
| — | |
| — | |
| — | |
| 8001 | |
| — | |
| — | |
| — | |
| — | |
| Not in DB | |
| — | |
| — | |
| — | |
| — |
Tax History
| Year | Property Taxes |
|---|---|
| 2014 | $4,403 |
| 2025 | $4,850 |
Contact Agent
Nearby Similar Homes
Nearby Sold Comparables
Contact Agent
Listing Provided By
Legacy Properties, A Sarah Leonard Company, LLC

