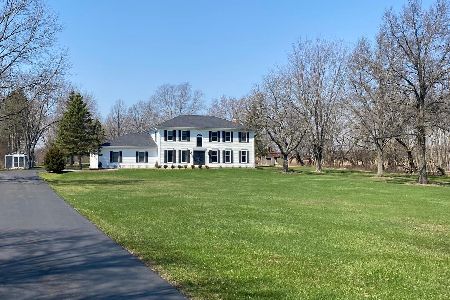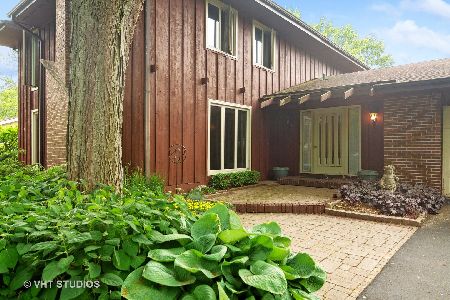111 Woodland Drive, Lake Barrington, Illinois 60010
$525,000
|
Sold
|
|
| Status: | Closed |
| Sqft: | 3,751 |
| Cost/Sqft: | $144 |
| Beds: | 4 |
| Baths: | 4 |
| Year Built: | 1989 |
| Property Taxes: | $13,667 |
| Days On Market: | 2344 |
| Lot Size: | 0,87 |
Description
Immaculate & Gorgeous! Beautiful shaded lot w/cedar deck that spans the back of the home & is accented by landscape lighting. To see this home will be to fall in love! The chef's kitchen will allow you to cook up everything from breakfast to a 6-course gourmet meal w/ease! Brand new Sub-0 refrigerator. Viking 4-burner cook top w/griddle, Kitchen-Aid dishwasher, GE Profile double ovens, granite counters & pantry closet. Parties will flow into the sun room, screened porch w/beamed ceiling or out to deck. All white woodwork throughout! Private study off the rear hall is ideal for telecommuting. 2 powder rooms - casual is off large laundry/mud room. Stunning master retreat w/volume ceiling, romantic fireplace & spa bath. Newer driveway (2015), well tank (2013), well pump (2011) & whole house generator. 3 car garage. Award winning Barrington schools. Easy access to forest preserves! Convenient commute by Metra & expressways. Minutes to both Village & Deer Park shopping/dining.Pet-free home.
Property Specifics
| Single Family | |
| — | |
| Colonial | |
| 1989 | |
| Full | |
| — | |
| No | |
| 0.87 |
| Lake | |
| Flint Lake Estates | |
| 125 / Voluntary | |
| Insurance,Other | |
| Private Well | |
| Septic-Private | |
| 10495043 | |
| 13154040160000 |
Nearby Schools
| NAME: | DISTRICT: | DISTANCE: | |
|---|---|---|---|
|
Grade School
Roslyn Road Elementary School |
220 | — | |
|
Middle School
Barrington Middle School-prairie |
220 | Not in DB | |
|
High School
Barrington High School |
220 | Not in DB | |
Property History
| DATE: | EVENT: | PRICE: | SOURCE: |
|---|---|---|---|
| 20 Mar, 2020 | Sold | $525,000 | MRED MLS |
| 27 Jan, 2020 | Under contract | $539,000 | MRED MLS |
| — | Last price change | $575,000 | MRED MLS |
| 23 Aug, 2019 | Listed for sale | $575,000 | MRED MLS |
Room Specifics
Total Bedrooms: 4
Bedrooms Above Ground: 4
Bedrooms Below Ground: 0
Dimensions: —
Floor Type: Carpet
Dimensions: —
Floor Type: Carpet
Dimensions: —
Floor Type: Carpet
Full Bathrooms: 4
Bathroom Amenities: Whirlpool,Separate Shower
Bathroom in Basement: 0
Rooms: Foyer,Study,Screened Porch,Heated Sun Room,Breakfast Room,Sitting Room,Walk In Closet
Basement Description: Unfinished
Other Specifics
| 3 | |
| Concrete Perimeter | |
| Asphalt | |
| Deck, Porch Screened, Storms/Screens, Outdoor Grill | |
| Landscaped | |
| 261X127X310X90X23X19 | |
| Full,Unfinished | |
| Full | |
| Vaulted/Cathedral Ceilings, Bar-Dry, Hardwood Floors, First Floor Laundry, Built-in Features, Walk-In Closet(s) | |
| Double Oven, Dishwasher, High End Refrigerator, Freezer, Washer, Dryer, Disposal, Trash Compactor, Cooktop, Water Softener Owned | |
| Not in DB | |
| Park, Lake, Water Rights, Street Paved | |
| — | |
| — | |
| Attached Fireplace Doors/Screen, Gas Log, Gas Starter |
Tax History
| Year | Property Taxes |
|---|---|
| 2020 | $13,667 |
Contact Agent
Nearby Similar Homes
Nearby Sold Comparables
Contact Agent
Listing Provided By
@properties





