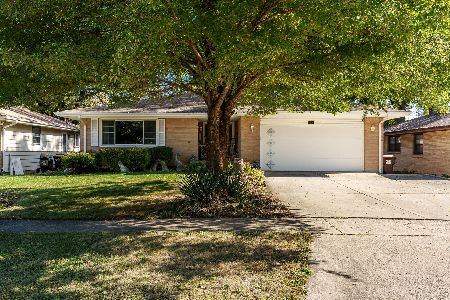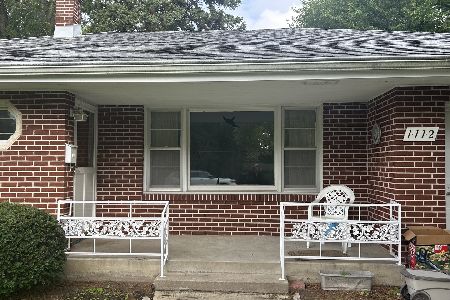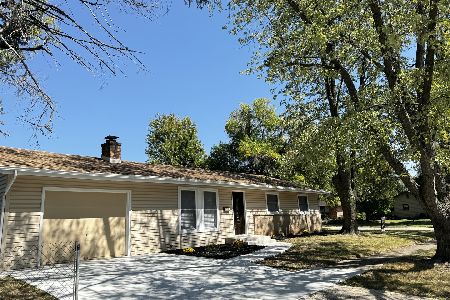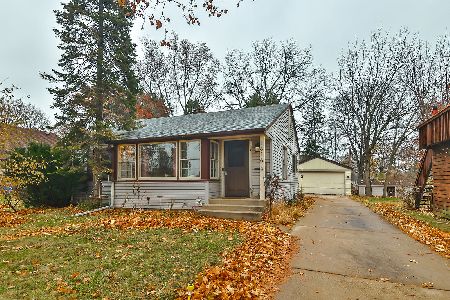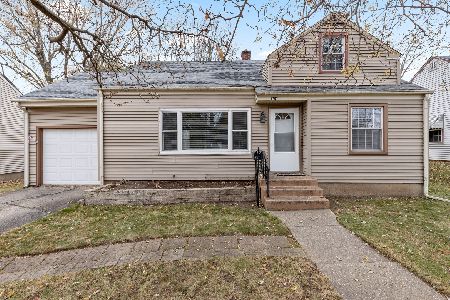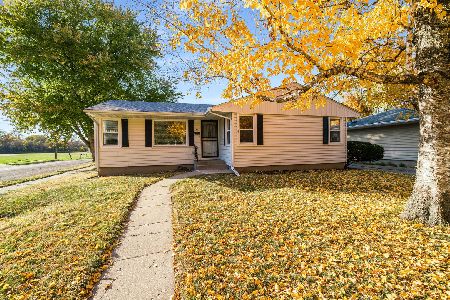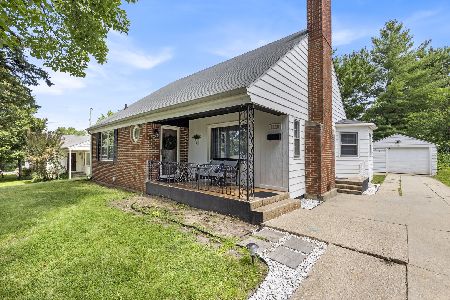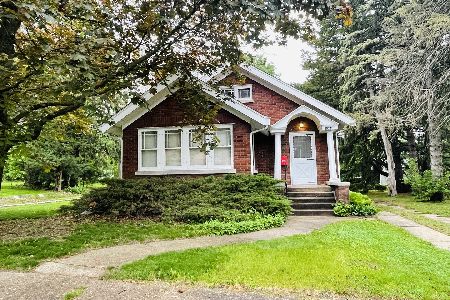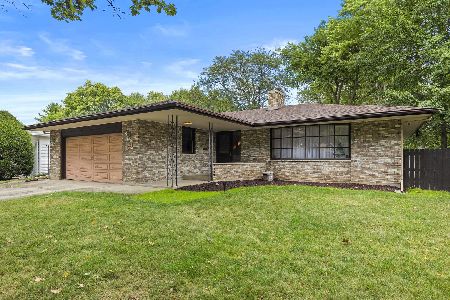1110 31st Street, Rockford, Illinois 61108
$137,500
|
Sold
|
|
| Status: | Closed |
| Sqft: | 1,965 |
| Cost/Sqft: | $70 |
| Beds: | 3 |
| Baths: | 2 |
| Year Built: | 1959 |
| Property Taxes: | $2,563 |
| Days On Market: | 1519 |
| Lot Size: | 0,19 |
Description
Cute Cape Cod home in nice, central location! Freshly painted, gleaming hardwood flooring and new carpeting. Living room with a wood burning fireplace; dining room, and eat-in kitchen with new ceramic tile flooring. There are three bedrooms, two on the main floor and one super big one up, with huge walk-in closet. There's a full bath on the main floor and one in the mostly finished full basement with rec room and 2nd wood burning fireplace, plus a bonus room. Newer furnace and water heater. Low-maintenance brick and vinyl exterior, and a one-car attached garage. Please independently verify all room sizes, schools, and taxes. This is a Fannie Mae HomePath property.
Property Specifics
| Single Family | |
| — | |
| Cape Cod | |
| 1959 | |
| Full | |
| — | |
| No | |
| 0.19 |
| Winnebago | |
| — | |
| — / Not Applicable | |
| None | |
| Public | |
| Public Sewer | |
| 11230771 | |
| 1230476003 |
Nearby Schools
| NAME: | DISTRICT: | DISTANCE: | |
|---|---|---|---|
|
Grade School
Rolling Green/muhl School |
205 | — | |
|
Middle School
Abraham Lincoln Middle School |
205 | Not in DB | |
|
High School
Rockford East High School |
205 | Not in DB | |
Property History
| DATE: | EVENT: | PRICE: | SOURCE: |
|---|---|---|---|
| 30 Dec, 2021 | Sold | $137,500 | MRED MLS |
| 1 Dec, 2021 | Under contract | $137,000 | MRED MLS |
| — | Last price change | $146,900 | MRED MLS |
| 27 Sep, 2021 | Listed for sale | $146,900 | MRED MLS |
| 13 Feb, 2025 | Sold | $185,000 | MRED MLS |
| 17 Jan, 2025 | Under contract | $200,000 | MRED MLS |
| 27 Nov, 2024 | Listed for sale | $200,000 | MRED MLS |
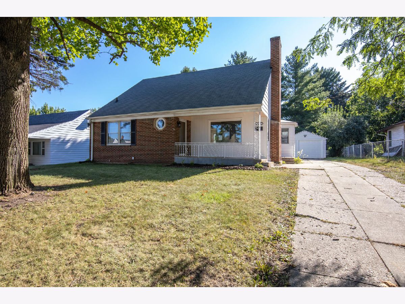
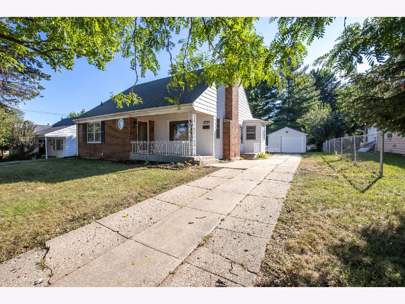
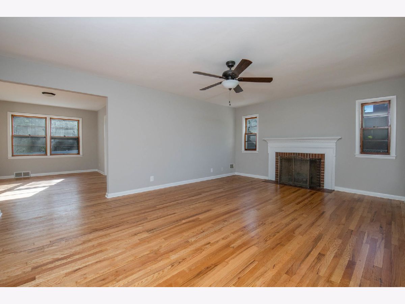
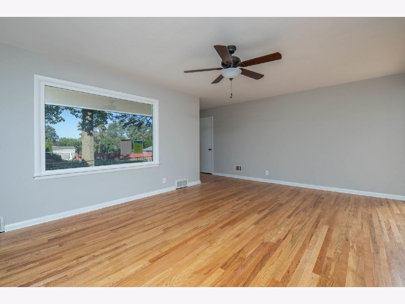
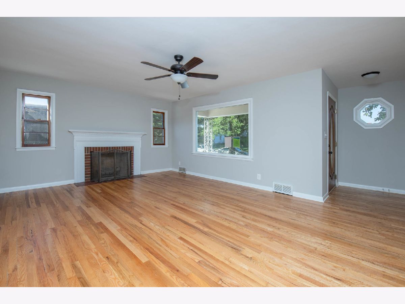
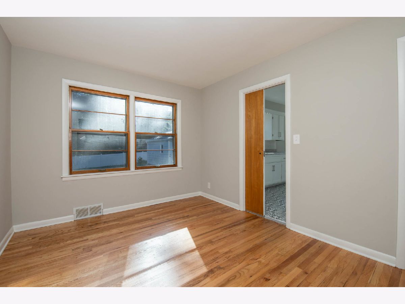
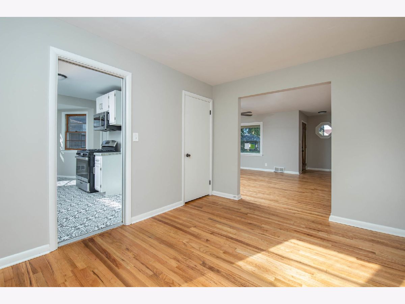
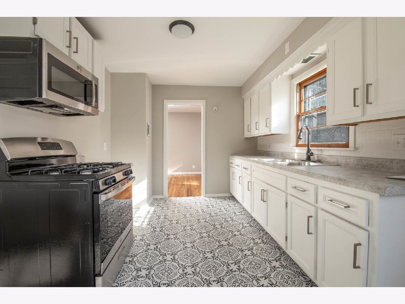
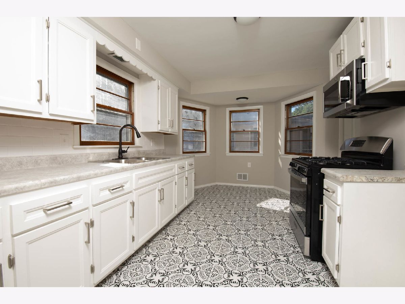
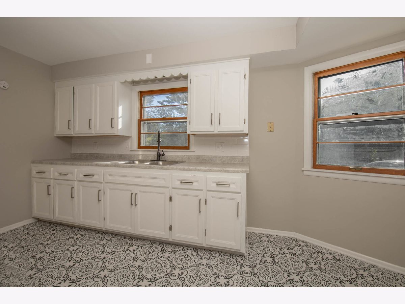
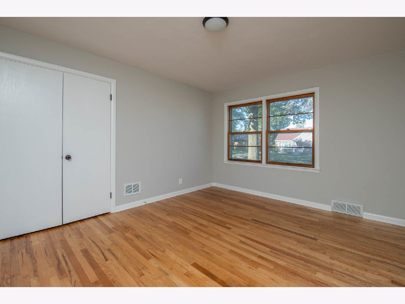
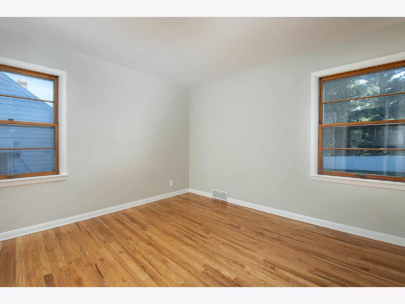
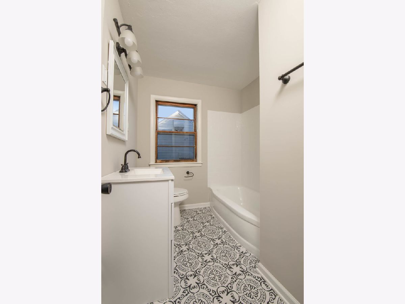
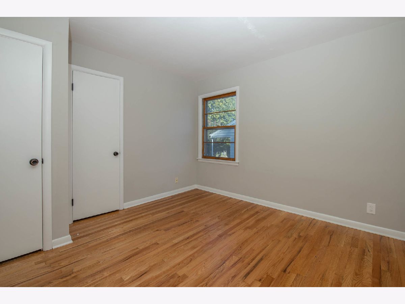
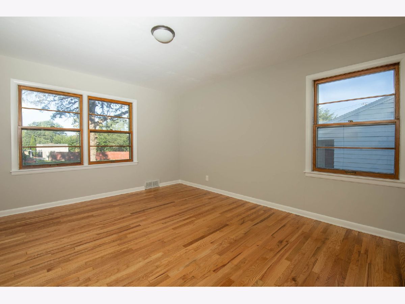
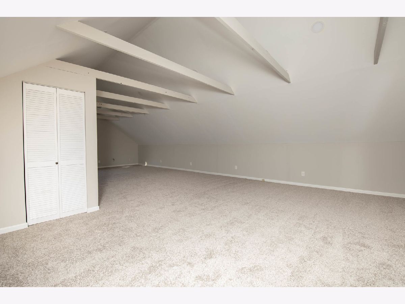
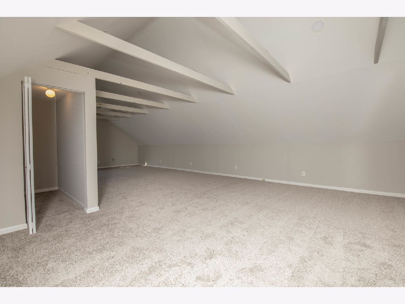
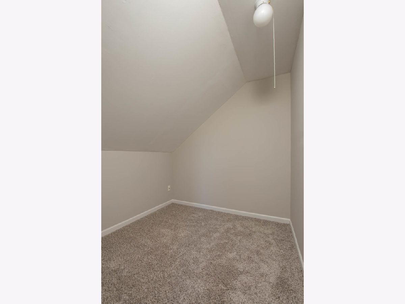
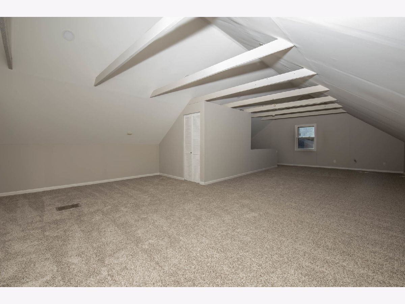
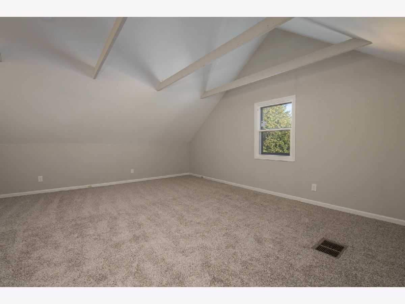
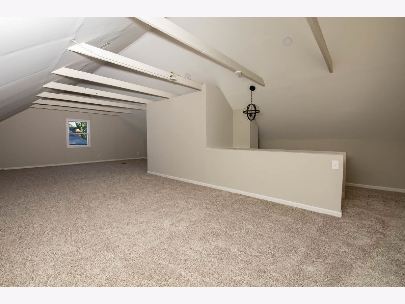
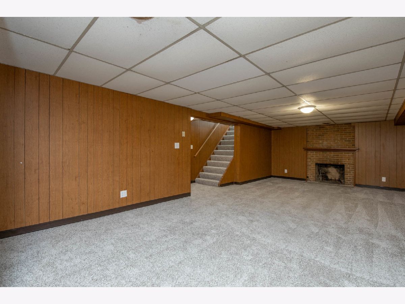
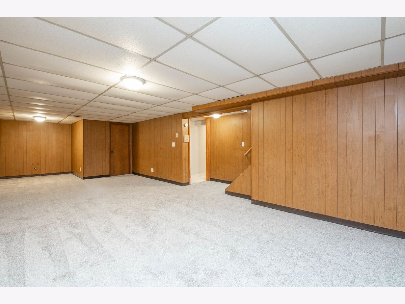
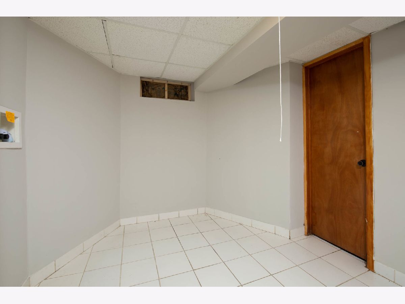
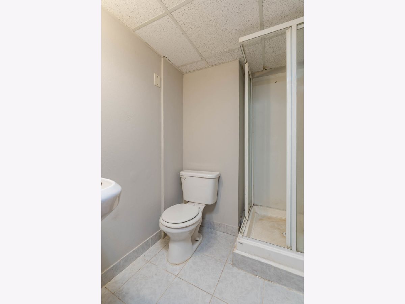
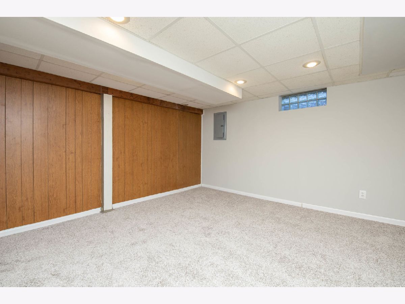
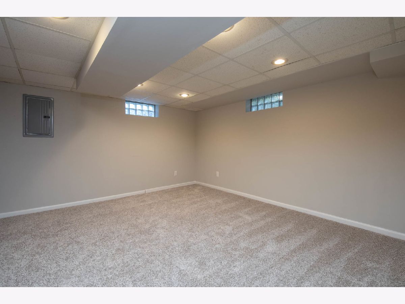
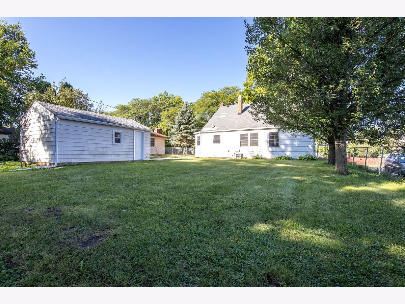
Room Specifics
Total Bedrooms: 3
Bedrooms Above Ground: 3
Bedrooms Below Ground: 0
Dimensions: —
Floor Type: Hardwood
Dimensions: —
Floor Type: Carpet
Full Bathrooms: 2
Bathroom Amenities: —
Bathroom in Basement: 1
Rooms: Recreation Room,Bonus Room
Basement Description: Partially Finished
Other Specifics
| 1 | |
| — | |
| — | |
| — | |
| — | |
| 64.46 X 127.39 X 64.46 X 1 | |
| — | |
| None | |
| Hardwood Floors, First Floor Bedroom, First Floor Full Bath, Walk-In Closet(s) | |
| — | |
| Not in DB | |
| — | |
| — | |
| — | |
| Wood Burning |
Tax History
| Year | Property Taxes |
|---|---|
| 2021 | $2,563 |
| 2025 | $3,522 |
Contact Agent
Nearby Similar Homes
Nearby Sold Comparables
Contact Agent
Listing Provided By
Pioneer Real Estate Services, Inc

