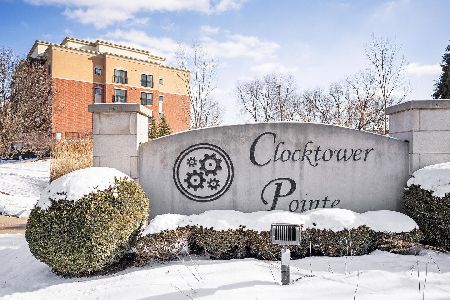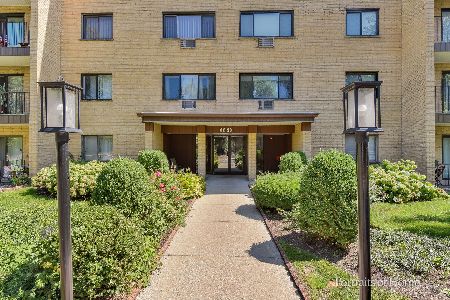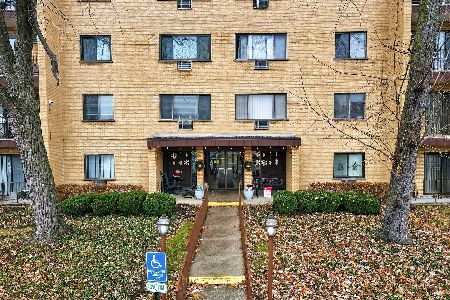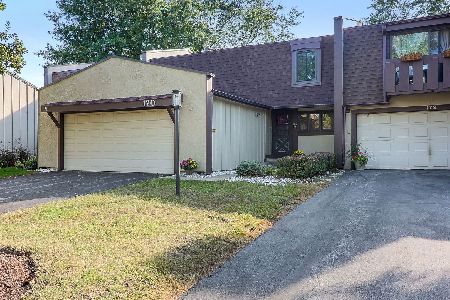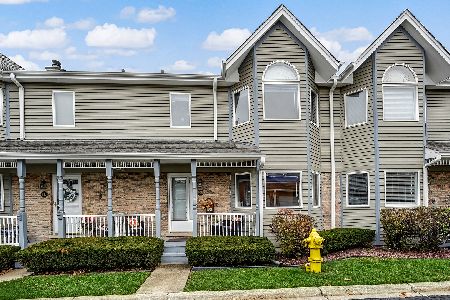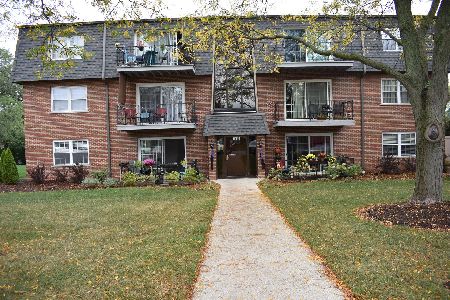1110 64th Street, La Grange Highlands, Illinois 60525
$140,000
|
Sold
|
|
| Status: | Closed |
| Sqft: | 1,100 |
| Cost/Sqft: | $132 |
| Beds: | 2 |
| Baths: | 1 |
| Year Built: | 1975 |
| Property Taxes: | $1,531 |
| Days On Market: | 1663 |
| Lot Size: | 0,00 |
Description
Stunning top-floor condo in highly-coveted Oakwood Glen. This home features large living room w/ fireplace that overlooks the large rear courtyard. Private balcony perfect for a quiet night outside and grilling. Eat-in kitchen with tons of storage. Two generously-sized bedrooms w/ great closet space. Condo features in-unit laundry and tons of storage. Two outdoor parking spaces & private storage closet included in price. This convenient location is close to shopping, I55, downtown La Grange and more! Tons of updates include: New Stove 2007, Washer/Dryer 2012, Dishwasher 2014, Garbage Disposal 2016, New windows 2016, Refrigerator 2019, New Andersen Balcony Door 2020
Property Specifics
| Condos/Townhomes | |
| 3 | |
| — | |
| 1975 | |
| None | |
| — | |
| No | |
| — |
| Cook | |
| Oakwood Glen | |
| 310 / Monthly | |
| Water,Gas,Parking,Insurance,Lawn Care,Scavenger,Snow Removal | |
| Lake Michigan | |
| Public Sewer | |
| 11157189 | |
| 18202001211034 |
Nearby Schools
| NAME: | DISTRICT: | DISTANCE: | |
|---|---|---|---|
|
Grade School
Ideal Elementary School |
105 | — | |
|
Middle School
Wm F Gurrie Middle School |
105 | Not in DB | |
|
High School
Lyons Twp High School |
204 | Not in DB | |
Property History
| DATE: | EVENT: | PRICE: | SOURCE: |
|---|---|---|---|
| 14 May, 2007 | Sold | $163,000 | MRED MLS |
| 23 Apr, 2007 | Under contract | $164,900 | MRED MLS |
| — | Last price change | $164,900 | MRED MLS |
| 1 Mar, 2007 | Listed for sale | $164,900 | MRED MLS |
| 6 Aug, 2021 | Sold | $140,000 | MRED MLS |
| 19 Jul, 2021 | Under contract | $145,000 | MRED MLS |
| 15 Jul, 2021 | Listed for sale | $145,000 | MRED MLS |
| 5 Oct, 2023 | Sold | $175,000 | MRED MLS |
| 28 Aug, 2023 | Under contract | $168,000 | MRED MLS |
| 2 Aug, 2023 | Listed for sale | $168,000 | MRED MLS |
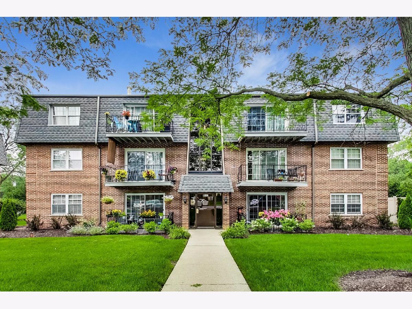
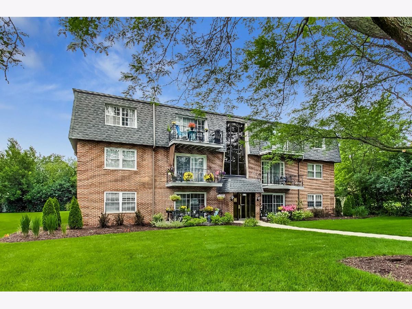
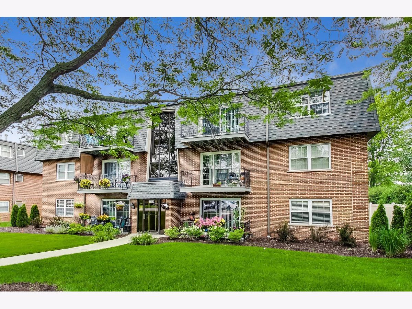
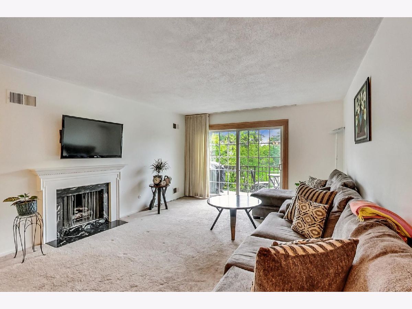
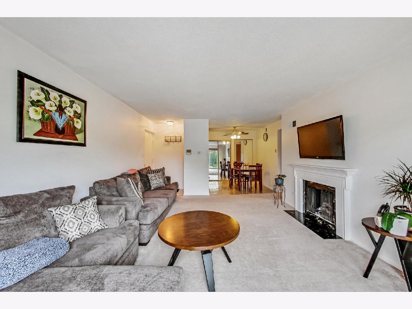
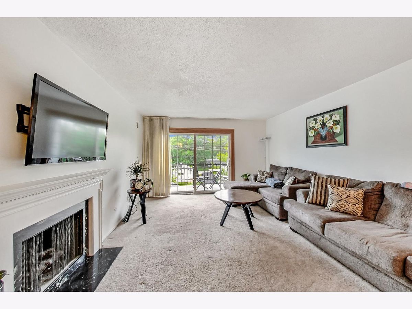
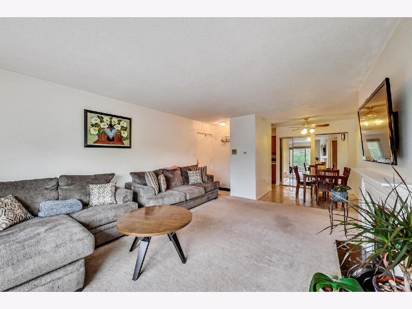
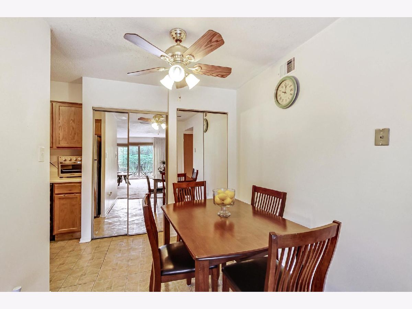
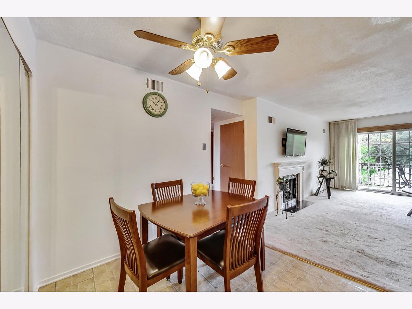
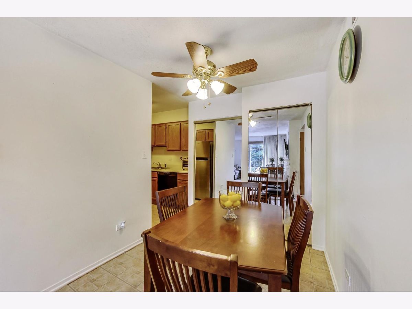
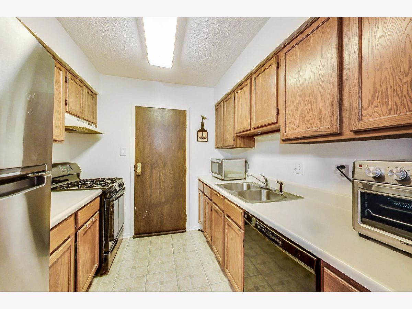
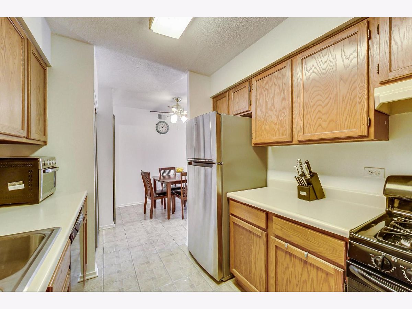
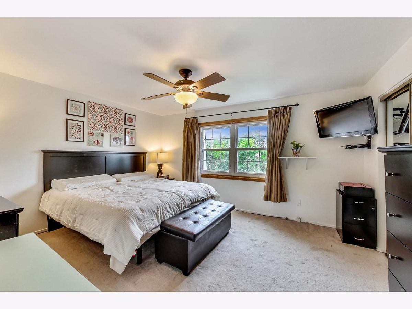
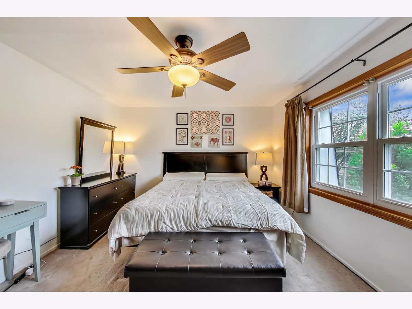
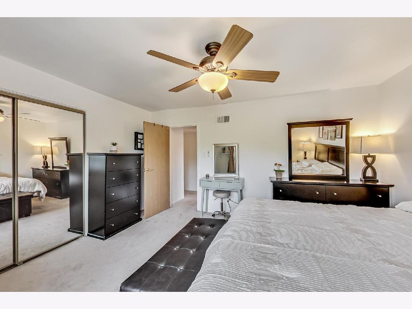
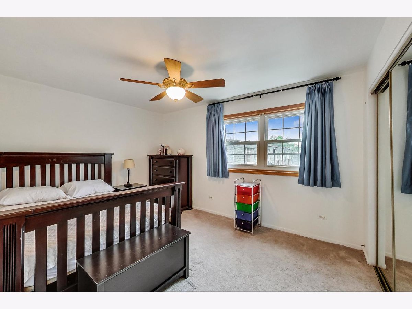
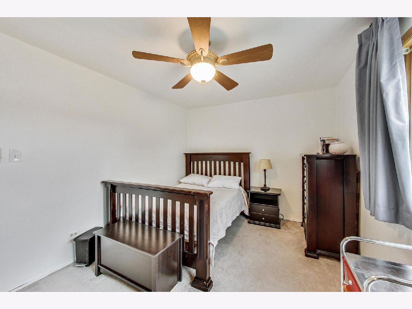
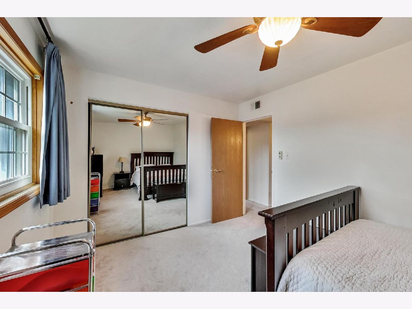
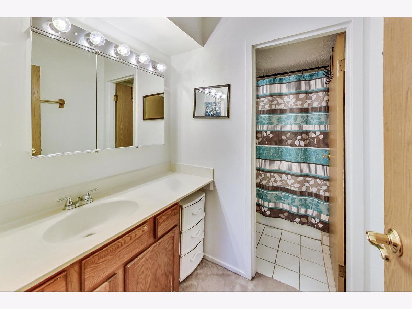
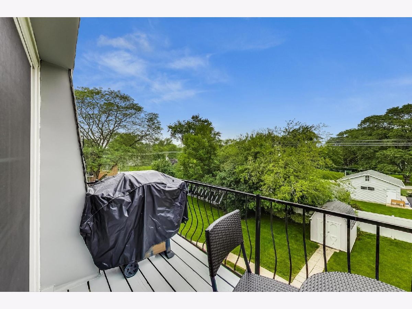
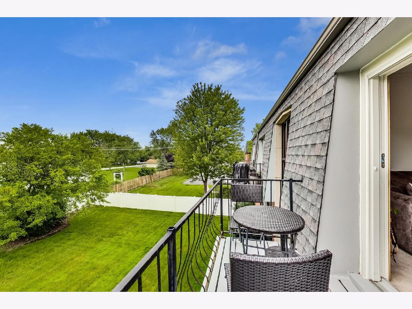
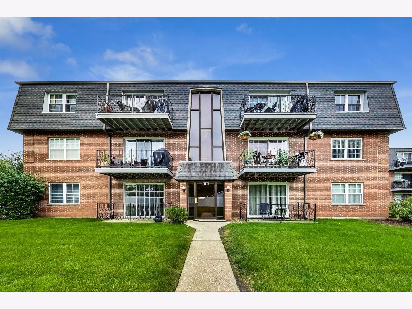
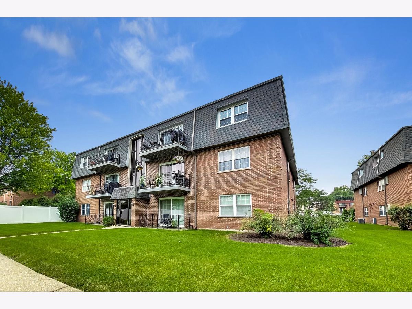
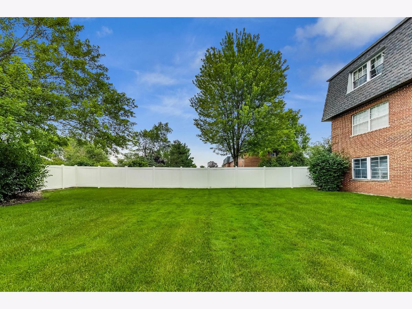
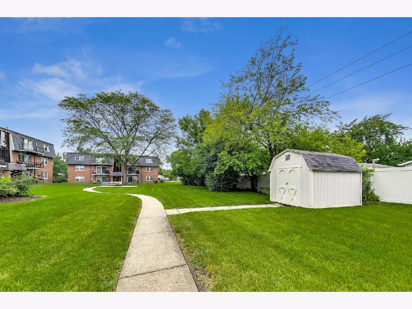
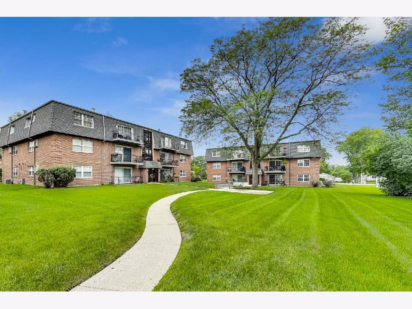
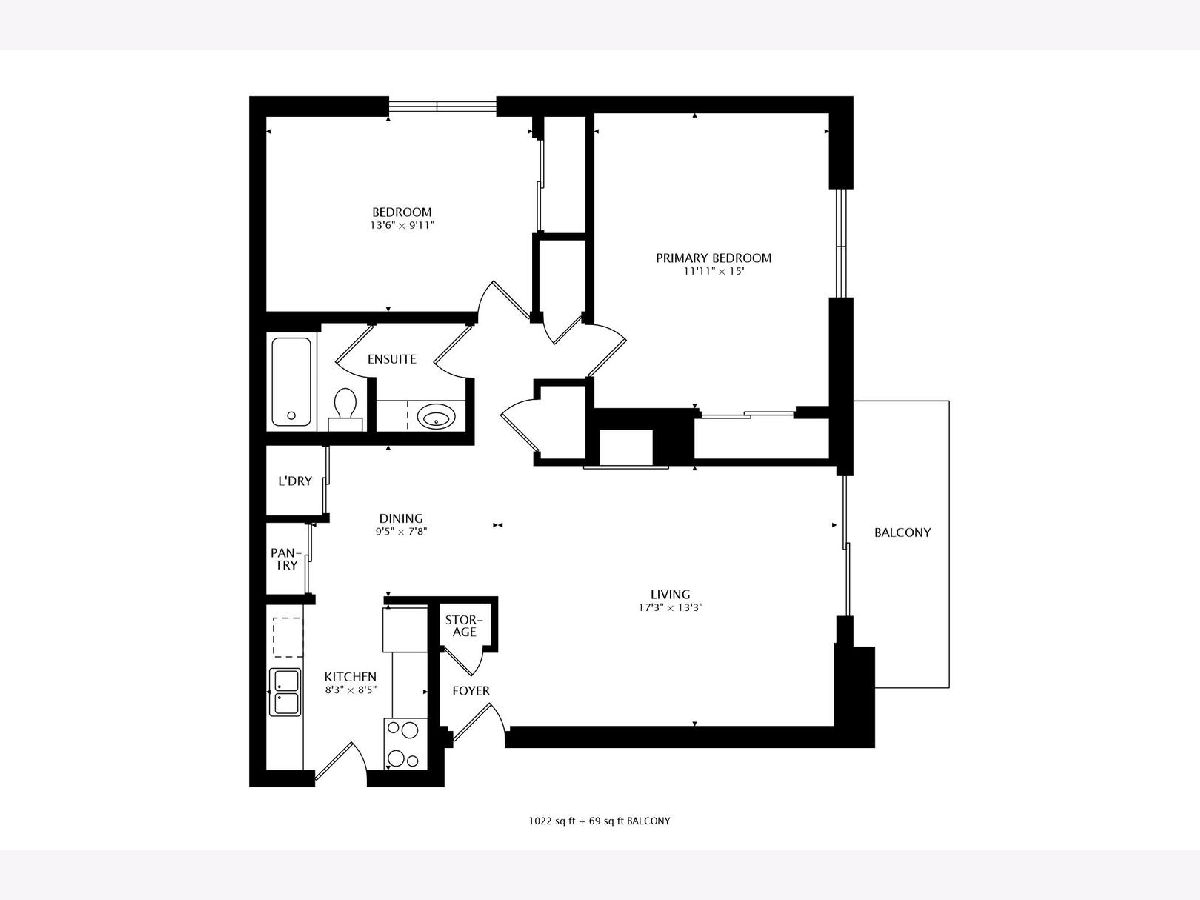
Room Specifics
Total Bedrooms: 2
Bedrooms Above Ground: 2
Bedrooms Below Ground: 0
Dimensions: —
Floor Type: Carpet
Full Bathrooms: 1
Bathroom Amenities: —
Bathroom in Basement: 0
Rooms: Balcony/Porch/Lanai
Basement Description: None
Other Specifics
| — | |
| Concrete Perimeter | |
| Asphalt | |
| Balcony, Storms/Screens | |
| Common Grounds | |
| COMMON | |
| — | |
| None | |
| Laundry Hook-Up in Unit, Storage | |
| Range, Dishwasher, Refrigerator, Washer, Dryer, Disposal | |
| Not in DB | |
| — | |
| — | |
| Storage, Security Door Lock(s) | |
| — |
Tax History
| Year | Property Taxes |
|---|---|
| 2007 | $2,035 |
| 2021 | $1,531 |
| 2023 | $633 |
Contact Agent
Nearby Similar Homes
Nearby Sold Comparables
Contact Agent
Listing Provided By
@properties

