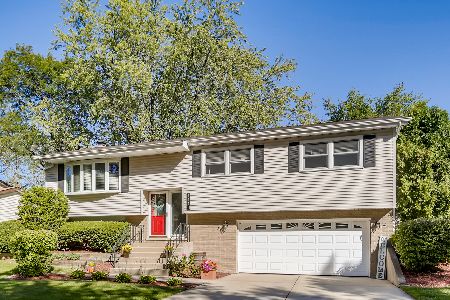1110 71st Street, Darien, Illinois 60561
$515,000
|
Sold
|
|
| Status: | Closed |
| Sqft: | 1,906 |
| Cost/Sqft: | $262 |
| Beds: | 3 |
| Baths: | 2 |
| Year Built: | 1967 |
| Property Taxes: | $7,160 |
| Days On Market: | 197 |
| Lot Size: | 0,24 |
Description
***Multiple Offers Received. Highest and Best Offers Due Monday June 16th by 12pm***Welcome to 1110 71st St, a phenomenally updated 3-bedroom, 2-bathroom raised ranch in the heart of Darien's cherished Hinsbrook community. This home is not just remodeled-it's a complete transformation, with every detail meticulously crafted. Move-in ready, this residence boasts modern upgrades, abundant natural light, and a seamless open-concept design that's perfect for today's lifestyle. Step inside to discover gleaming hardwood floors throughout the main level, complemented by freshly painted interiors and new 6-panel doors (2020) with updated hardware. The open-concept living, dining, and kitchen areas create a spacious and inviting atmosphere, enhanced by new interior light fixtures (2024) and new crown molding (2022). The fully reimagined kitchen features granite countertops, an oversized island with seating, 42" soft-close cabinets and drawers, and stainless steel appliances, including a newer fridge, oven, and microwave (all approx. 5 years old), a new dishwasher (2023), and a new kitchen faucet (2025). Four custom pressed wood closet organizers by Closets by Design (2024) in three bedrooms and a hall closet provide exceptional storage. The main-level bathroom is a showstopper, remodeled in 2021 with white subway tile, matte black shower fixtures, and Jack and Jill faucets. The lower-level bathroom, updated in 2022, offers modern elegance with custom tile and contemporary fixtures. Three generously sized bedrooms feature new Pella windows throughout (2024) and ample closet space. The lower-level family room is ideal for entertaining or a work-from-home office, with new carpeting (2019), a gas log fireplace & easy access to lower level laundry room. The exterior is equally impressive, professionally landscaped (2025) w/ a new roof (2024), new siding (2024) & new gutters (2024). The home features new front double doors, a new back door, and a new door from the lower level to the garage. Enjoy the fully fenced yard with mature trees, perfect for outdoor activities, and relax on the freshly painted porch or deck (2025). A 2.5-car garage includes heavy-duty shelving, a garage fridge, and a workshop area. Basement features additional crawl space for easy access to more storage. Stay connected and comfortable with a Nest thermostat, Nest doorbell, and garage & back porch cameras. The home is equipped with a new furnace (2021), new AC (2021), and modern comforts throughout. An exterior radon mitigation system is included. Located just steps from Hinsbrook Park, Darien Swim & Recreation Club, and the newly updated Darien Community Park, this home is perfect for an active lifestyle. Enjoy easy access to hiking and biking trails, the library, and shopping at Oak Brook, Yorktown, Burr Ridge, and Promenade Malls. Minutes from the Downers Grove train station, highways, and tollways, this home is in a highly acclaimed school district and offers unmatched convenience. This is more than a home-it's a lifestyle. Simply stunning and completely renovated, this home is where your next chapter begins. Schedule a showing today to experience this masterpiece in person!
Property Specifics
| Single Family | |
| — | |
| — | |
| 1967 | |
| — | |
| RAISED RANCH | |
| No | |
| 0.24 |
| — | |
| Hinsbrook | |
| 0 / Not Applicable | |
| — | |
| — | |
| — | |
| 12382400 | |
| 0922305015 |
Nearby Schools
| NAME: | DISTRICT: | DISTANCE: | |
|---|---|---|---|
|
Grade School
Mark Delay School |
61 | — | |
|
Middle School
Eisenhower Junior High School |
61 | Not in DB | |
|
High School
Hinsdale South High School |
86 | Not in DB | |
Property History
| DATE: | EVENT: | PRICE: | SOURCE: |
|---|---|---|---|
| 20 Jul, 2015 | Sold | $280,000 | MRED MLS |
| 7 May, 2015 | Under contract | $294,900 | MRED MLS |
| — | Last price change | $299,900 | MRED MLS |
| 18 Mar, 2015 | Listed for sale | $299,900 | MRED MLS |
| 8 Feb, 2019 | Sold | $327,000 | MRED MLS |
| 2 Jan, 2019 | Under contract | $339,900 | MRED MLS |
| — | Last price change | $349,900 | MRED MLS |
| 5 Oct, 2018 | Listed for sale | $349,900 | MRED MLS |
| 10 Nov, 2021 | Sold | $400,000 | MRED MLS |
| 3 Oct, 2021 | Under contract | $375,000 | MRED MLS |
| 30 Sep, 2021 | Listed for sale | $375,000 | MRED MLS |
| 15 Aug, 2023 | Sold | $450,000 | MRED MLS |
| 10 Jul, 2023 | Under contract | $449,050 | MRED MLS |
| 5 Jul, 2023 | Listed for sale | $449,050 | MRED MLS |
| 14 Jul, 2025 | Sold | $515,000 | MRED MLS |
| 16 Jun, 2025 | Under contract | $500,000 | MRED MLS |
| 5 Jun, 2025 | Listed for sale | $500,000 | MRED MLS |
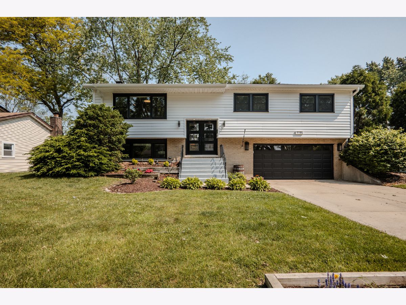
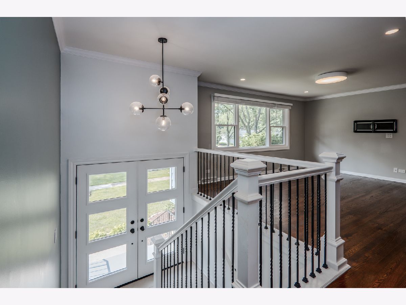
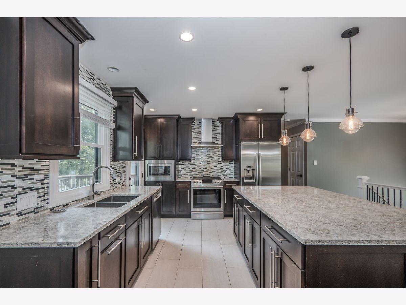
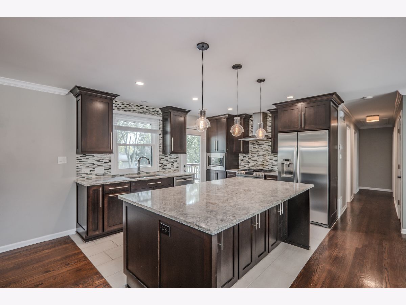
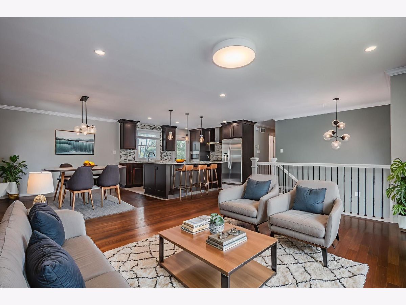
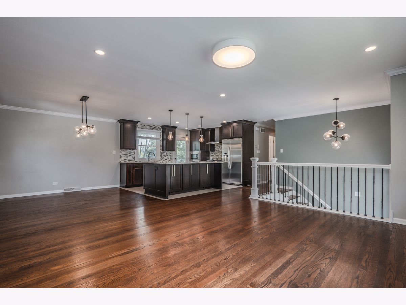
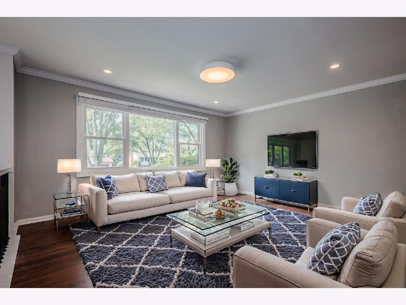
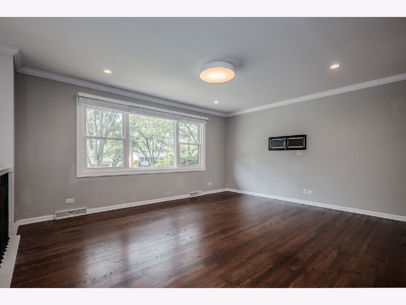
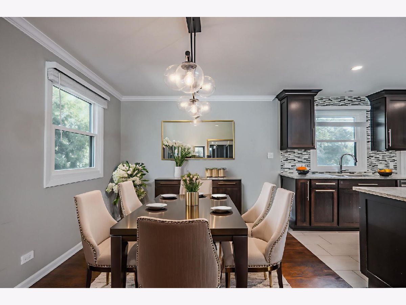
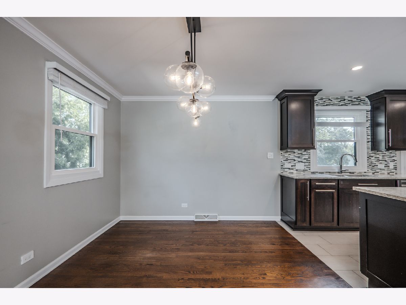
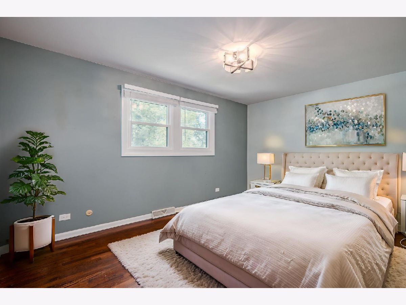
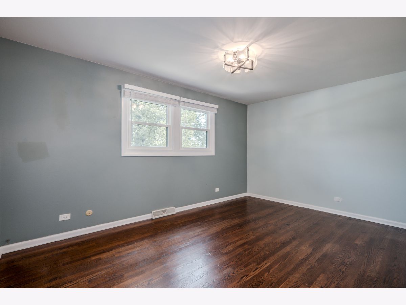
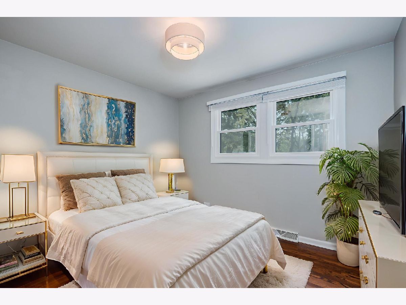
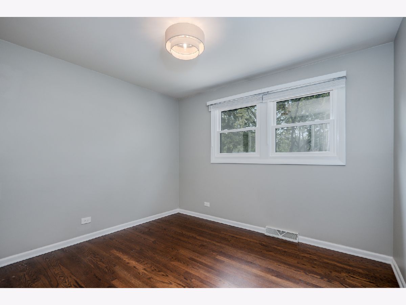
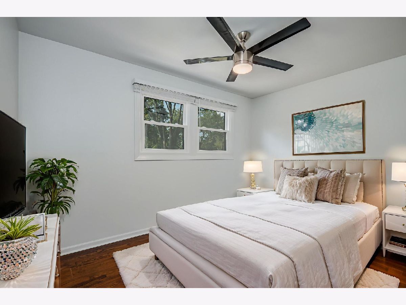
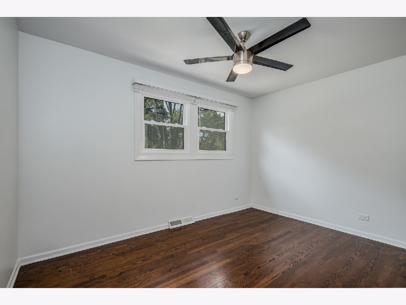
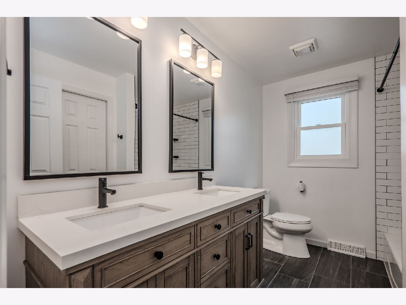
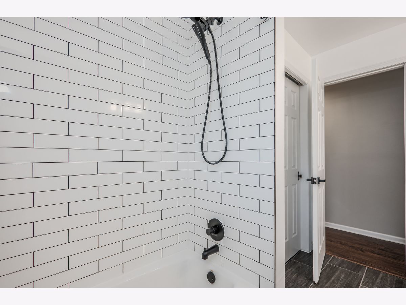
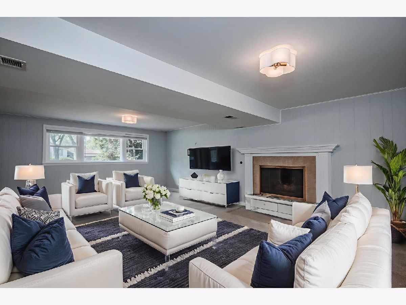
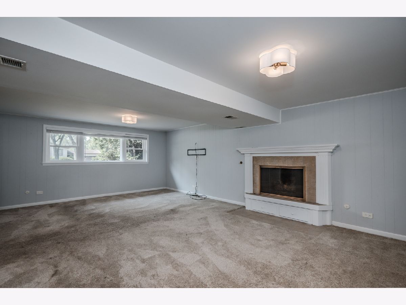
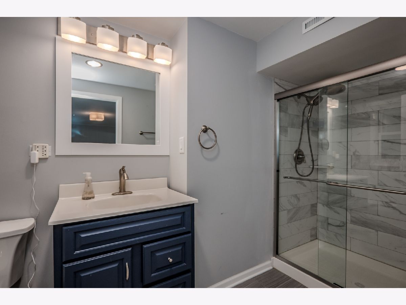
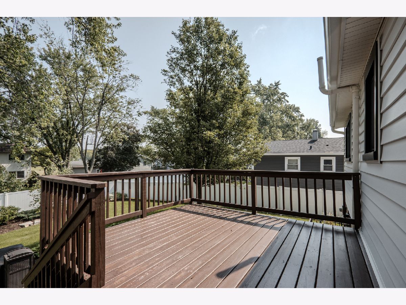
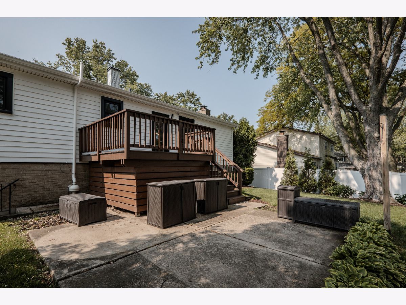
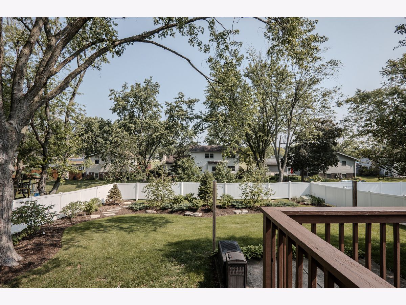
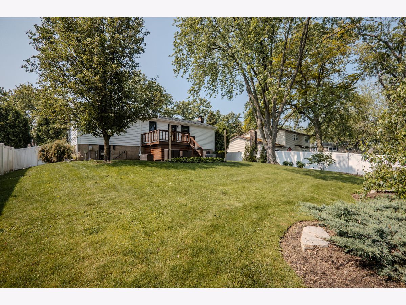
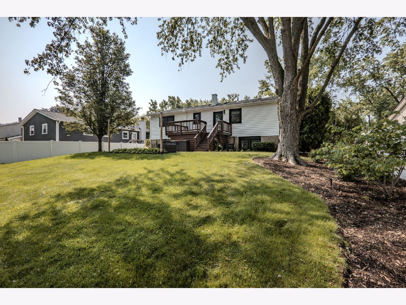
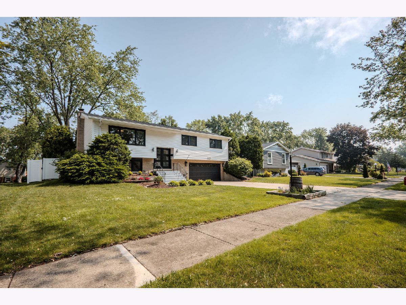
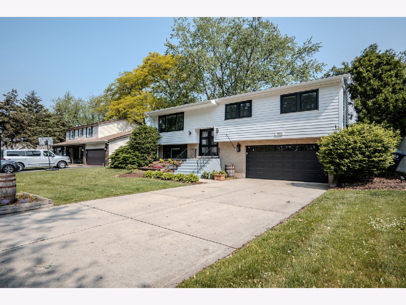
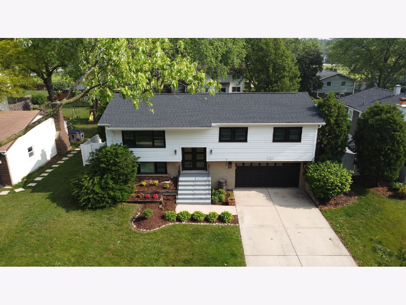
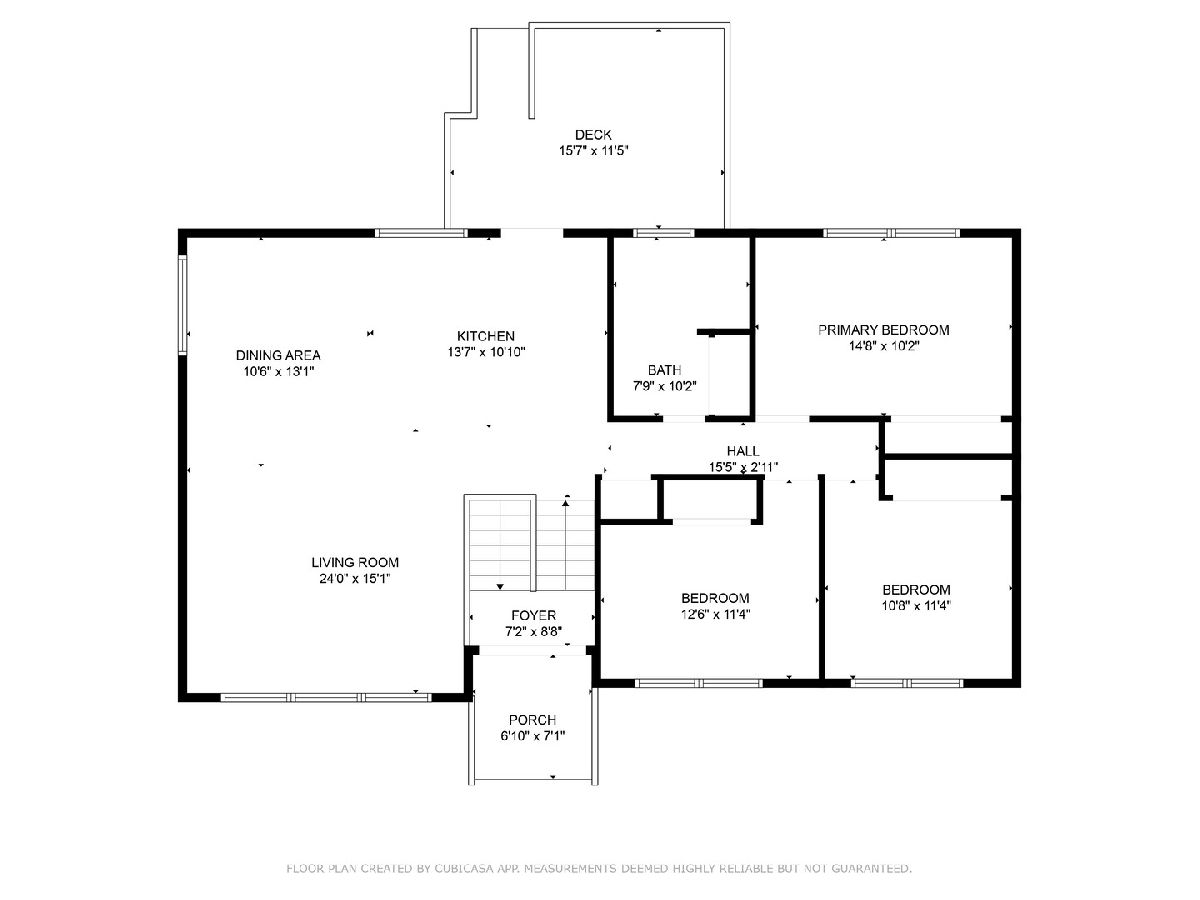
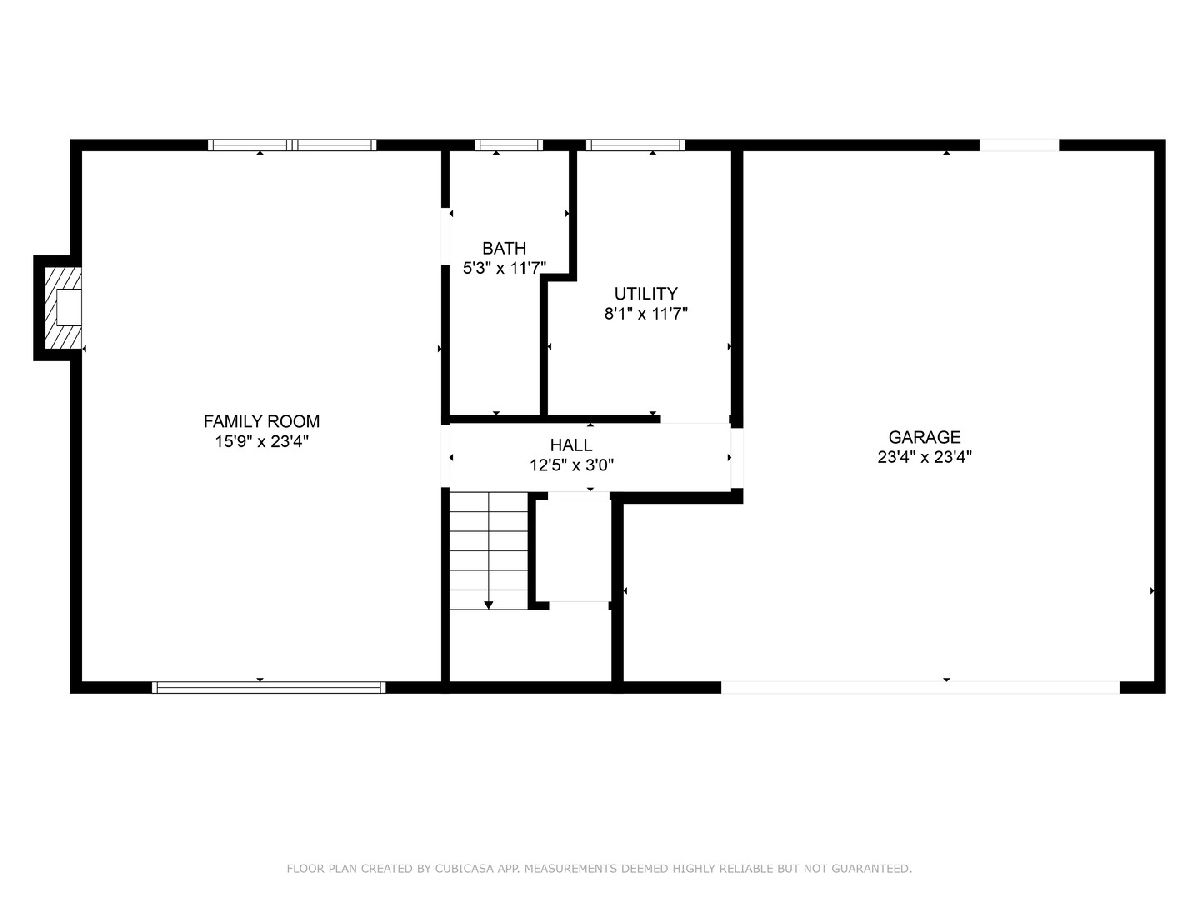
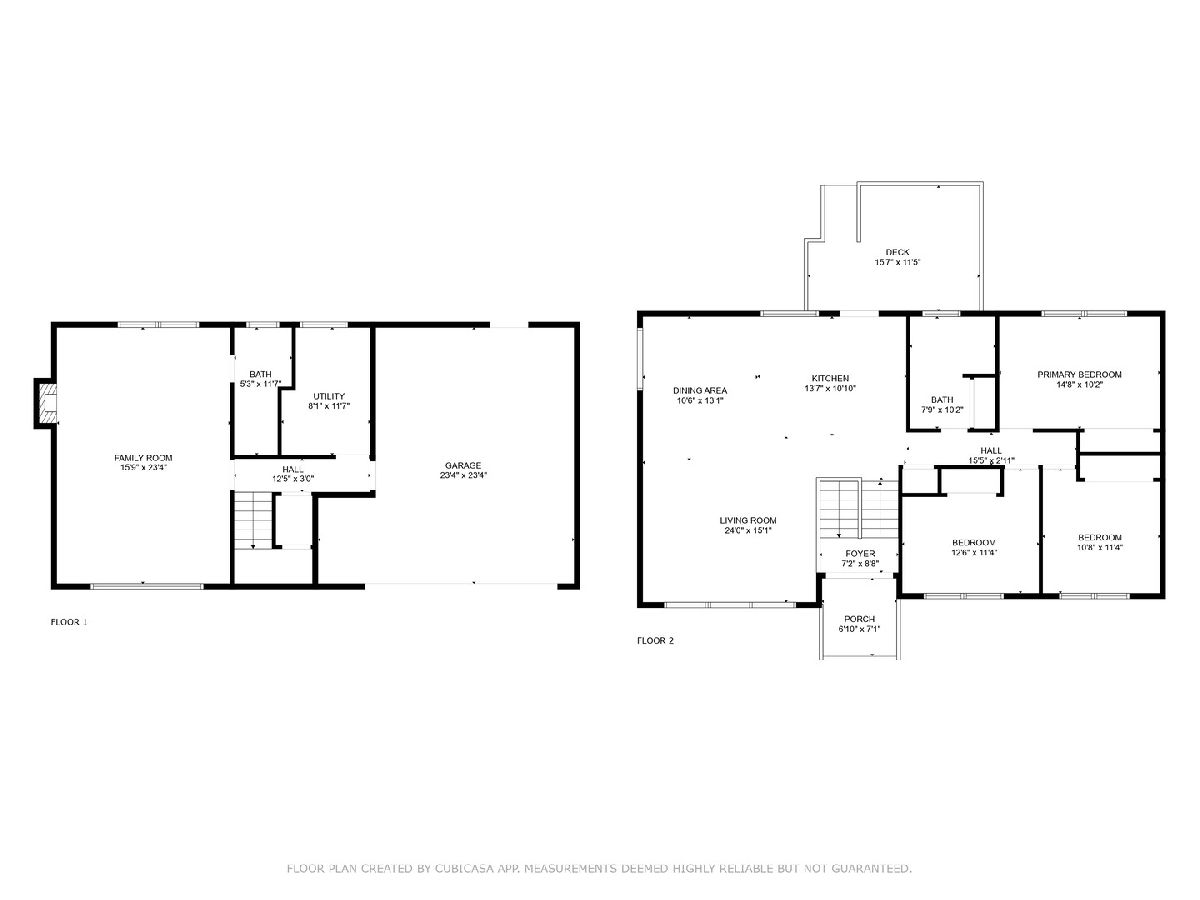
Room Specifics
Total Bedrooms: 3
Bedrooms Above Ground: 3
Bedrooms Below Ground: 0
Dimensions: —
Floor Type: —
Dimensions: —
Floor Type: —
Full Bathrooms: 2
Bathroom Amenities: Separate Shower,Double Sink
Bathroom in Basement: 1
Rooms: —
Basement Description: —
Other Specifics
| 2.5 | |
| — | |
| — | |
| — | |
| — | |
| 75X140X75X140 | |
| Pull Down Stair | |
| — | |
| — | |
| — | |
| Not in DB | |
| — | |
| — | |
| — | |
| — |
Tax History
| Year | Property Taxes |
|---|---|
| 2015 | $4,796 |
| 2019 | $5,865 |
| 2021 | $6,504 |
| 2023 | $6,855 |
| 2025 | $7,160 |
Contact Agent
Nearby Similar Homes
Contact Agent
Listing Provided By
eXp Realty - Chicago North Ave




