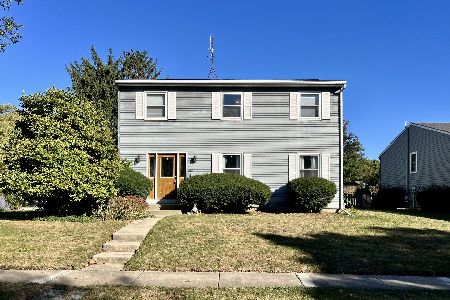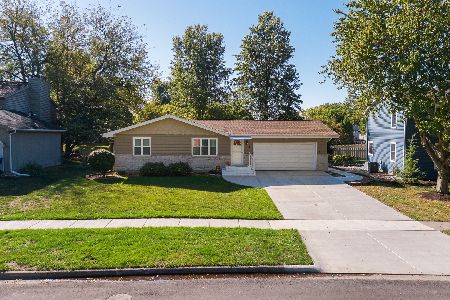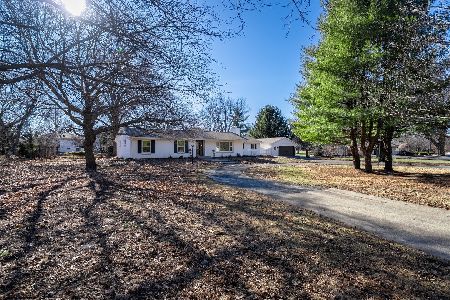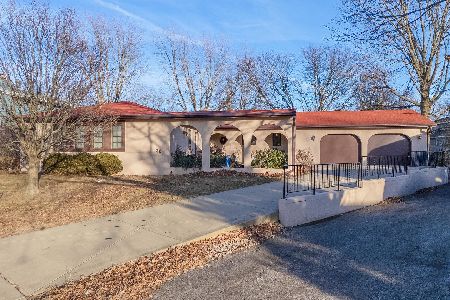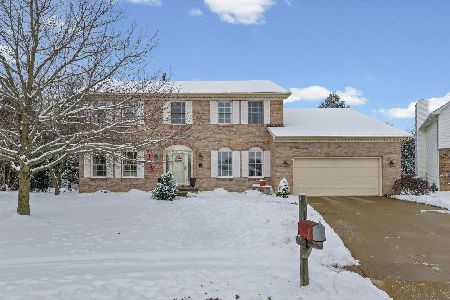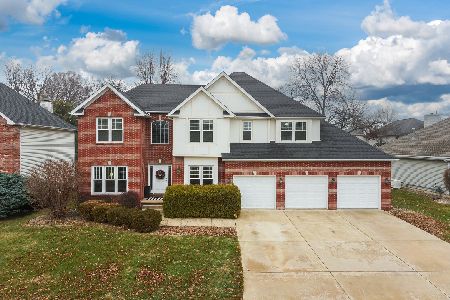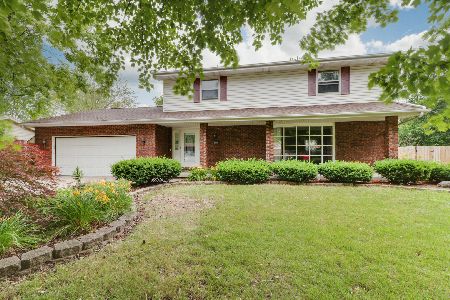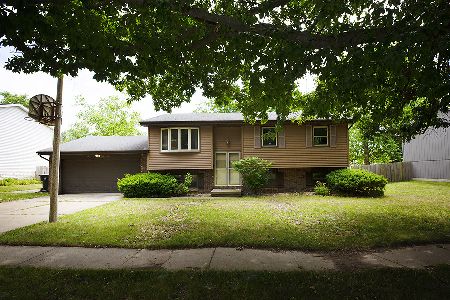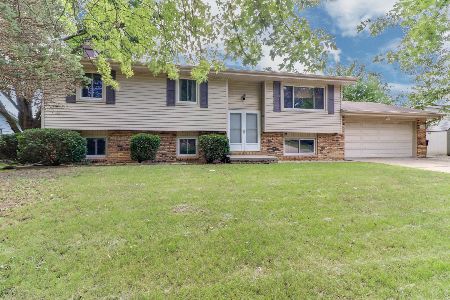1110 Andover Street, Bloomington, Illinois 61704
$195,000
|
Sold
|
|
| Status: | Closed |
| Sqft: | 2,236 |
| Cost/Sqft: | $88 |
| Beds: | 4 |
| Baths: | 3 |
| Year Built: | 1975 |
| Property Taxes: | $4,567 |
| Days On Market: | 2200 |
| Lot Size: | 0,23 |
Description
Large 4 bed 2 1/2 bath home in great location. 1st floor offers nice eat in kitchen(tile flooring 2018) with slider to large fenced yard with concrete patio(2016), family room with fireplace and slider to backyard, formal dining room, updated 1/2 bath, gigantic living room with wood floors which offers a 2nd living space all on the 1st floor. 2nd floor has 4 nice sized bedrooms,large master bath and shared hall bath. Partially finished basement, 2 car garage and additional storage shed. Other updates include(garage door(16),Furnace(18),water Heater(19),gutter guards(19), 1st flr paint(17). This is a must see home.
Property Specifics
| Single Family | |
| — | |
| Contemporary | |
| 1975 | |
| Full | |
| — | |
| No | |
| 0.23 |
| Mc Lean | |
| Broadmoor | |
| — / Not Applicable | |
| None | |
| Public | |
| Public Sewer | |
| 10610151 | |
| 2111279005 |
Nearby Schools
| NAME: | DISTRICT: | DISTANCE: | |
|---|---|---|---|
|
Grade School
Oakland Elementary |
87 | — | |
|
Middle School
Bloomington Jr High School |
87 | Not in DB | |
|
High School
Bloomington High School |
87 | Not in DB | |
Property History
| DATE: | EVENT: | PRICE: | SOURCE: |
|---|---|---|---|
| 2 Oct, 2015 | Sold | $176,950 | MRED MLS |
| 28 Aug, 2015 | Under contract | $179,500 | MRED MLS |
| 23 May, 2015 | Listed for sale | $186,900 | MRED MLS |
| 27 Mar, 2020 | Sold | $195,000 | MRED MLS |
| 28 Jan, 2020 | Under contract | $197,000 | MRED MLS |
| 14 Jan, 2020 | Listed for sale | $197,000 | MRED MLS |
| 9 Aug, 2021 | Sold | $217,000 | MRED MLS |
| 3 Jul, 2021 | Under contract | $210,000 | MRED MLS |
| — | Last price change | $215,000 | MRED MLS |
| 27 Jun, 2021 | Listed for sale | $215,000 | MRED MLS |
Room Specifics
Total Bedrooms: 4
Bedrooms Above Ground: 4
Bedrooms Below Ground: 0
Dimensions: —
Floor Type: Carpet
Dimensions: —
Floor Type: Carpet
Dimensions: —
Floor Type: Carpet
Full Bathrooms: 3
Bathroom Amenities: —
Bathroom in Basement: 0
Rooms: No additional rooms
Basement Description: Partially Finished
Other Specifics
| 2 | |
| — | |
| — | |
| — | |
| — | |
| 85X120 | |
| — | |
| Full | |
| — | |
| Range, Microwave, Dishwasher, Refrigerator, Washer, Dryer, Disposal | |
| Not in DB | |
| — | |
| — | |
| — | |
| Wood Burning |
Tax History
| Year | Property Taxes |
|---|---|
| 2015 | $4,386 |
| 2020 | $4,567 |
| 2021 | $4,676 |
Contact Agent
Nearby Similar Homes
Nearby Sold Comparables
Contact Agent
Listing Provided By
RE/MAX Rising

