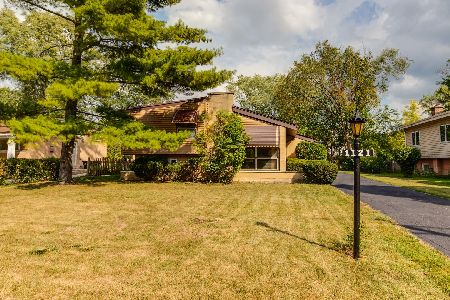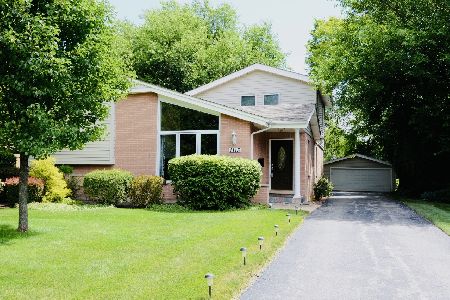1110 Arbor Lane, Glenview, Illinois 60025
$435,000
|
Sold
|
|
| Status: | Closed |
| Sqft: | 2,903 |
| Cost/Sqft: | $158 |
| Beds: | 4 |
| Baths: | 4 |
| Year Built: | 1959 |
| Property Taxes: | $13,644 |
| Days On Market: | 2368 |
| Lot Size: | 0,32 |
Description
Looks can be deceiving - Huge 4 bedrooms, 3.5 baths, 2900 sq. ft jumbo split-level house with master bedroom suite addition. Open floor plan - huge family room with patio access and open to a nicely appointed kitchen. Great entertainment space. 42" cabinets and two refrigerators, skylights. Living room with vaulted ceilings and a fireplace. Large Master suite with steam shower, Jacuzzi tub skylights and plenty of closet space. Phenomenal- fenced back yard on almost third of an acre and private patio. Lower level can be used as a 5th bedroom or play room or office. Everyone in the family can find their own space and privacy. New Trier High School. Can't beat the location! Old Orchard, forest preserve, expressway - just minutes away!
Property Specifics
| Single Family | |
| — | |
| Tri-Level | |
| 1959 | |
| Partial | |
| — | |
| No | |
| 0.32 |
| Cook | |
| — | |
| — / Not Applicable | |
| None | |
| Lake Michigan,Public | |
| Public Sewer | |
| 10463829 | |
| 05311100350000 |
Nearby Schools
| NAME: | DISTRICT: | DISTANCE: | |
|---|---|---|---|
|
Grade School
Avoca West Elementary School |
37 | — | |
|
Middle School
Marie Murphy School |
37 | Not in DB | |
|
High School
New Trier Twp H.s. Northfield/wi |
203 | Not in DB | |
Property History
| DATE: | EVENT: | PRICE: | SOURCE: |
|---|---|---|---|
| 24 Apr, 2020 | Sold | $435,000 | MRED MLS |
| 17 Oct, 2019 | Under contract | $459,000 | MRED MLS |
| — | Last price change | $475,000 | MRED MLS |
| 25 Jul, 2019 | Listed for sale | $519,000 | MRED MLS |
Room Specifics
Total Bedrooms: 4
Bedrooms Above Ground: 4
Bedrooms Below Ground: 0
Dimensions: —
Floor Type: Hardwood
Dimensions: —
Floor Type: Hardwood
Dimensions: —
Floor Type: Hardwood
Full Bathrooms: 4
Bathroom Amenities: Whirlpool,Separate Shower,Double Sink
Bathroom in Basement: 1
Rooms: Foyer,Recreation Room
Basement Description: Partially Finished
Other Specifics
| 2.5 | |
| Concrete Perimeter | |
| Asphalt | |
| Patio | |
| Fenced Yard,Irregular Lot | |
| 40X132X105X52X160 | |
| — | |
| Full | |
| Vaulted/Cathedral Ceilings, Skylight(s), Hardwood Floors | |
| Double Oven, Microwave, Dishwasher, Refrigerator, Washer, Dryer, Disposal, Cooktop | |
| Not in DB | |
| Park, Horse-Riding Trails, Street Paved | |
| — | |
| — | |
| Gas Log |
Tax History
| Year | Property Taxes |
|---|---|
| 2020 | $13,644 |
Contact Agent
Nearby Similar Homes
Nearby Sold Comparables
Contact Agent
Listing Provided By
Berkshire Hathaway HomeServices Chicago










