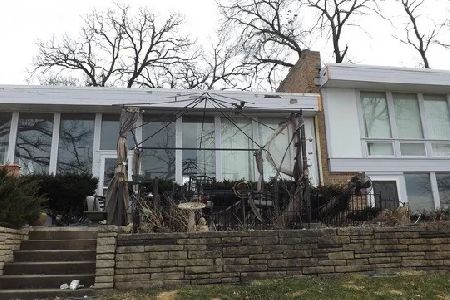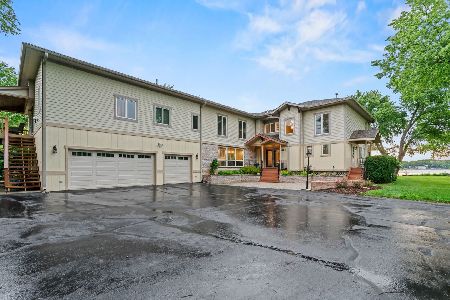1110 Bay Road, Johnsburg, Illinois 60051
$990,000
|
Sold
|
|
| Status: | Closed |
| Sqft: | 5,216 |
| Cost/Sqft: | $220 |
| Beds: | 6 |
| Baths: | 6 |
| Year Built: | 1973 |
| Property Taxes: | $16,442 |
| Days On Market: | 1027 |
| Lot Size: | 1,07 |
Description
Welcome to this stunning 6-bedroom, 5.1-bathroom on over an acre of LAKE FRONT property located in the heart of the fox! With over 5200 square feet of living space, this spacious two-story house is perfect for anyone looking for a home with a millennial or an in law arrangement! Upon entering, you will immediately notice beautiful water views through the many windows that flow throughout the first level. The living room boasts a cozy fireplace and plenty of natural light, making it the perfect spot to relax or entertain. The formal dining room is adjacent, providing ample space for hosting dinner parties or holiday gatherings. The gourmet kitchen is a chef's dream with plenty of Maple cabinets and Granite and Corian counter space. The breakfast area is perfect for quick meals, while the large island is perfect for food prep or casual dining. Upstairs, the spacious primary bedroom features a luxurious en-suite bathroom, complete with a dual vanity, separate shower, and soaking tub. Three additional bedrooms and a full bathroom. Upstairs also features a SEPARATE apartment with 2 more additional bedrooms, 2 more additional bathrooms, living space, kitchen and private balcony entrance. Outside, the expansive backyard is perfect for outdoor entertaining, gardening, or simply relaxing on your gorgeous deck looking at the water. Home includes pier surrounded by your private serenity. This home is just minutes from the top-rated schools, shopping, dining, and entertainment options that McHenry has to offer. Don't miss the opportunity to make this stunning house your new home!
Property Specifics
| Single Family | |
| — | |
| — | |
| 1973 | |
| — | |
| — | |
| Yes | |
| 1.07 |
| Mc Henry | |
| — | |
| 0 / Not Applicable | |
| — | |
| — | |
| — | |
| 11727289 | |
| 1020151001 |
Nearby Schools
| NAME: | DISTRICT: | DISTANCE: | |
|---|---|---|---|
|
Grade School
Hilltop Elementary School |
15 | — | |
|
Middle School
Mchenry Middle School |
15 | Not in DB | |
|
High School
Mchenry Campus |
156 | Not in DB | |
Property History
| DATE: | EVENT: | PRICE: | SOURCE: |
|---|---|---|---|
| 6 Aug, 2013 | Sold | $525,000 | MRED MLS |
| 13 Jul, 2013 | Under contract | $649,900 | MRED MLS |
| — | Last price change | $675,000 | MRED MLS |
| 21 Jan, 2013 | Listed for sale | $699,900 | MRED MLS |
| 16 May, 2023 | Sold | $990,000 | MRED MLS |
| 8 Apr, 2023 | Under contract | $1,150,000 | MRED MLS |
| 27 Feb, 2023 | Listed for sale | $1,150,000 | MRED MLS |
| 2 Sep, 2025 | Sold | $1,223,000 | MRED MLS |
| 26 Jul, 2025 | Under contract | $1,300,000 | MRED MLS |
| 17 Jul, 2025 | Listed for sale | $1,300,000 | MRED MLS |
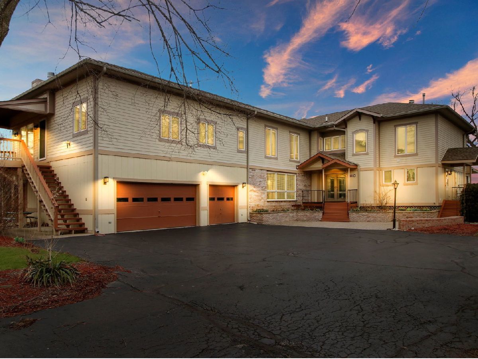
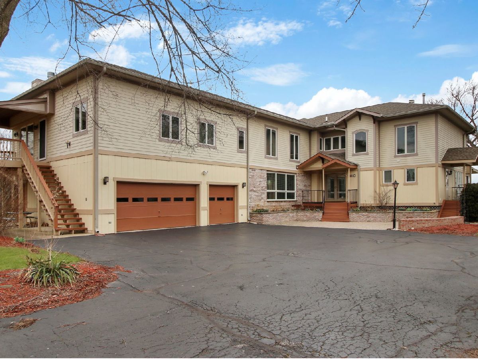

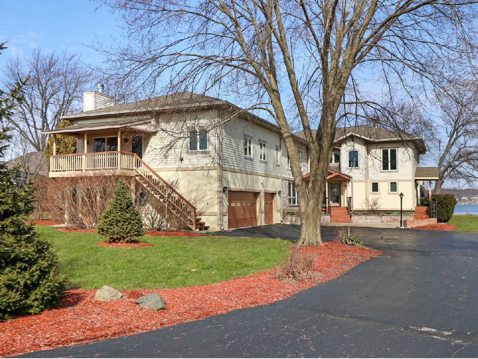
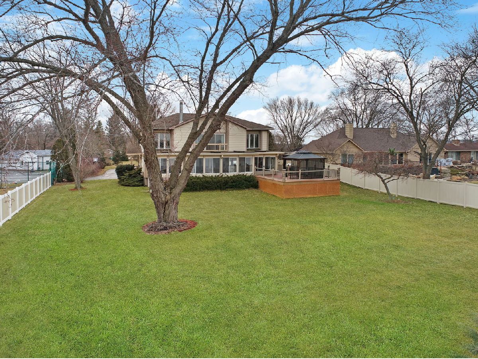


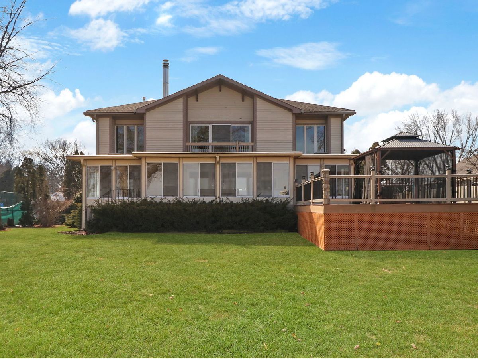



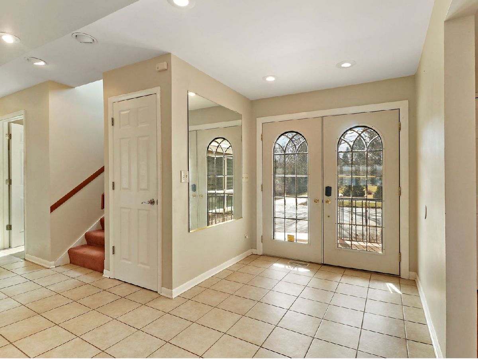
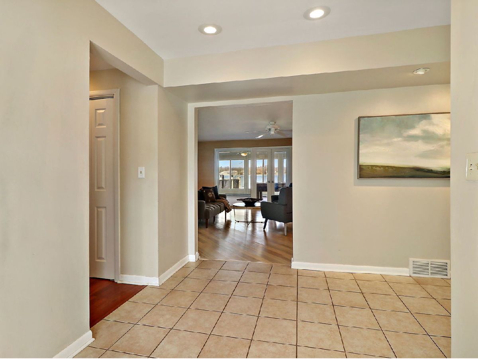









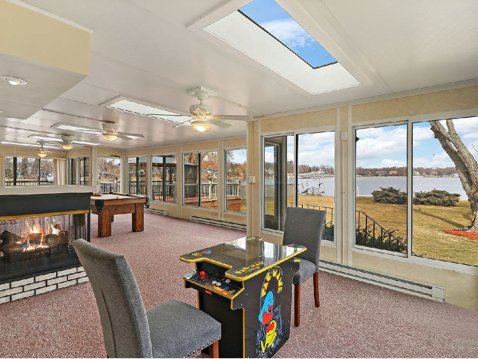



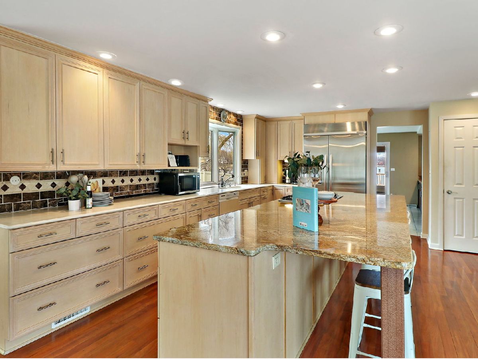








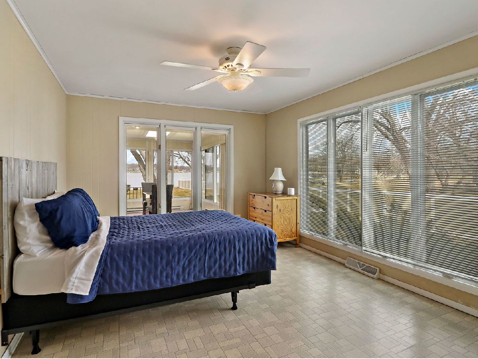



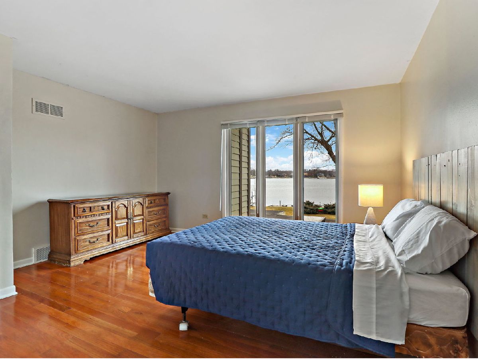
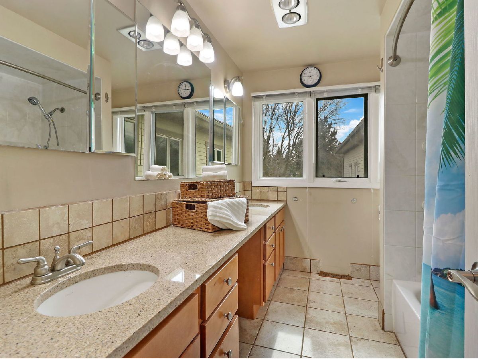
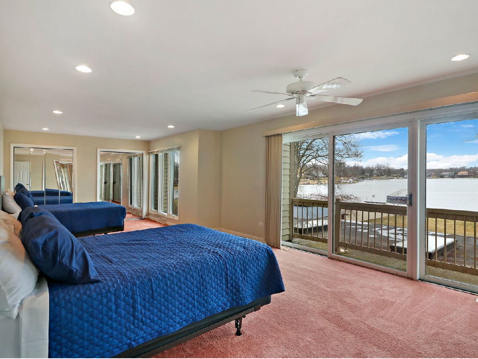
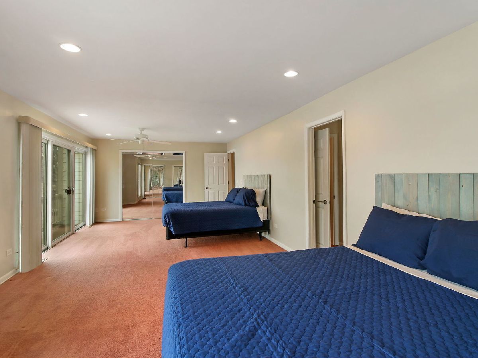








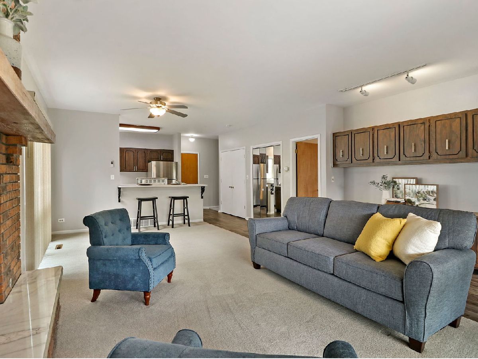







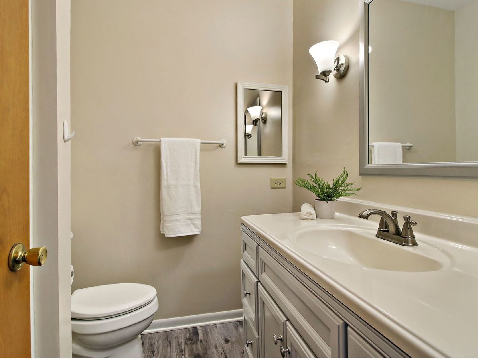

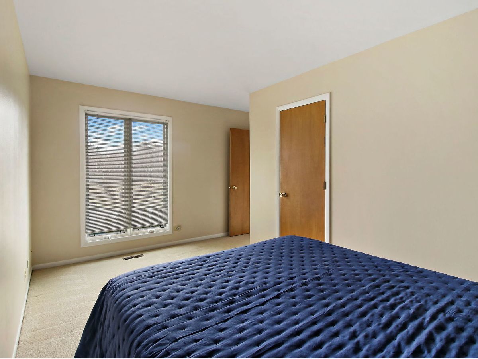

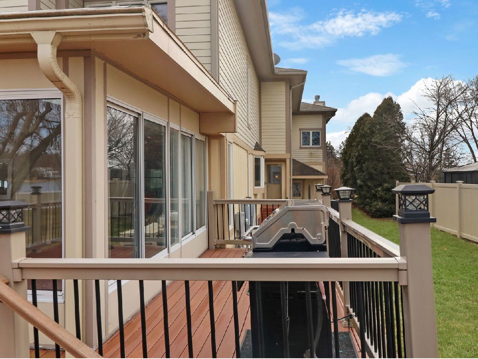








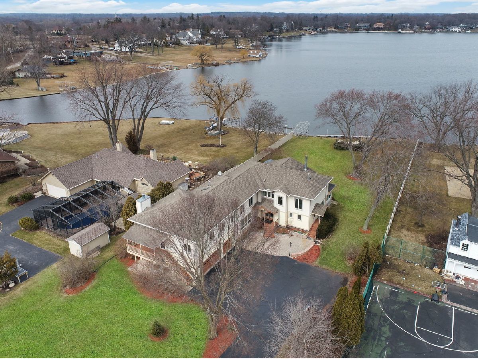

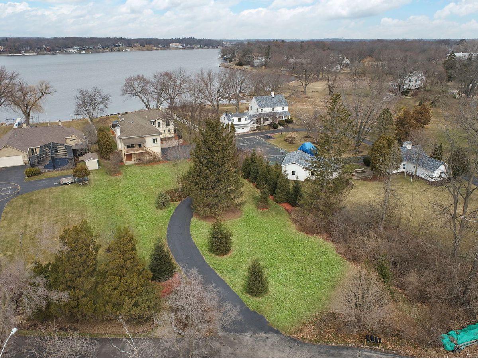
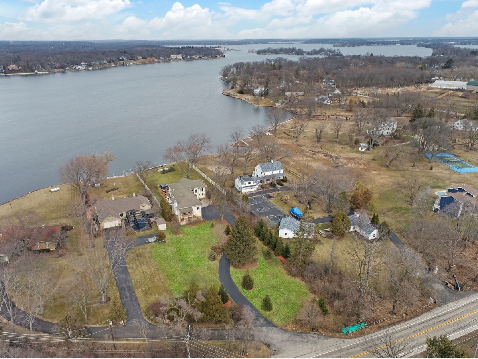







Room Specifics
Total Bedrooms: 6
Bedrooms Above Ground: 6
Bedrooms Below Ground: 0
Dimensions: —
Floor Type: —
Dimensions: —
Floor Type: —
Dimensions: —
Floor Type: —
Dimensions: —
Floor Type: —
Dimensions: —
Floor Type: —
Full Bathrooms: 6
Bathroom Amenities: Whirlpool,Separate Shower,Handicap Shower,Double Sink,Soaking Tub
Bathroom in Basement: 0
Rooms: —
Basement Description: Crawl
Other Specifics
| 3 | |
| — | |
| Asphalt,Side Drive | |
| — | |
| — | |
| 36X78.28X396.65X103.90X499 | |
| Unfinished | |
| — | |
| — | |
| — | |
| Not in DB | |
| — | |
| — | |
| — | |
| — |
Tax History
| Year | Property Taxes |
|---|---|
| 2013 | $25,075 |
| 2023 | $16,442 |
| 2025 | $25,841 |
Contact Agent
Contact Agent
Listing Provided By
Keller Williams Success Realty

