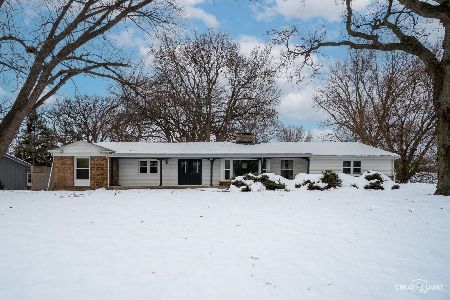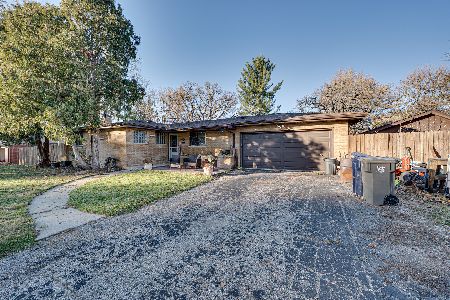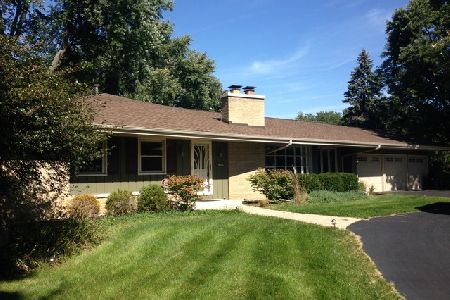1110 Century Oaks Drive, Elgin, Illinois 60123
$182,500
|
Sold
|
|
| Status: | Closed |
| Sqft: | 1,280 |
| Cost/Sqft: | $148 |
| Beds: | 3 |
| Baths: | 3 |
| Year Built: | 1961 |
| Property Taxes: | $6,196 |
| Days On Market: | 2814 |
| Lot Size: | 0,59 |
Description
WOW! Don't miss this excellent opportunity! Solid, well built brick ranch on .58 acre lot in need of updating and some serious TLC. Living room with wood burning Lannon Stone fireplace and hardwood floors. Dining room with hardwood floors and door leading to patio, hardwood floors in all three bedrooms and hallway. Two full baths on first floor, master bath has new vanity in '18. Kitchen with all appliances, including new Jenn-Air dishwasher in '17. Finished full basement with rec rm w/brick and stone wood burning fireplace and dry bar. Half bath plus separate shower, and plenty of storage space. Washer & dryer and freezer stay. 26x20 concrete patio, 10x8 storage shed, PVC fenced back yard. New roof with tear off and new skylight in foyer in '16. Two blocks to Century Oaks Elementary School, convenient location close to shopping, Big Timber Metra station, Advocate Sherman Hospital, I-90 access & Randall Rd corridor! House has good bones, a great half acre+ lot, and loads of potential!
Property Specifics
| Single Family | |
| — | |
| Ranch | |
| 1961 | |
| Full | |
| — | |
| No | |
| 0.59 |
| Kane | |
| Century Oaks | |
| 0 / Not Applicable | |
| None | |
| Public | |
| Public Sewer | |
| 09949502 | |
| 0603401017 |
Nearby Schools
| NAME: | DISTRICT: | DISTANCE: | |
|---|---|---|---|
|
Grade School
Century Oaks Elementary School |
46 | — | |
|
Middle School
Kimball Middle School |
46 | Not in DB | |
|
High School
Larkin High School |
46 | Not in DB | |
Property History
| DATE: | EVENT: | PRICE: | SOURCE: |
|---|---|---|---|
| 29 Jun, 2018 | Sold | $182,500 | MRED MLS |
| 19 May, 2018 | Under contract | $189,900 | MRED MLS |
| 14 May, 2018 | Listed for sale | $189,900 | MRED MLS |
Room Specifics
Total Bedrooms: 3
Bedrooms Above Ground: 3
Bedrooms Below Ground: 0
Dimensions: —
Floor Type: Hardwood
Dimensions: —
Floor Type: Hardwood
Full Bathrooms: 3
Bathroom Amenities: —
Bathroom in Basement: 1
Rooms: Foyer
Basement Description: Finished
Other Specifics
| 2 | |
| Concrete Perimeter | |
| Concrete | |
| Patio, Storms/Screens | |
| Fenced Yard | |
| 131' X 197.45' X 128' X 19 | |
| Unfinished | |
| Full | |
| Skylight(s), Bar-Dry, Hardwood Floors, First Floor Bedroom, First Floor Full Bath | |
| Range, Dishwasher, Refrigerator, Washer, Dryer | |
| Not in DB | |
| Street Lights, Street Paved | |
| — | |
| — | |
| Wood Burning, Attached Fireplace Doors/Screen |
Tax History
| Year | Property Taxes |
|---|---|
| 2018 | $6,196 |
Contact Agent
Nearby Similar Homes
Nearby Sold Comparables
Contact Agent
Listing Provided By
RE/MAX Horizon






