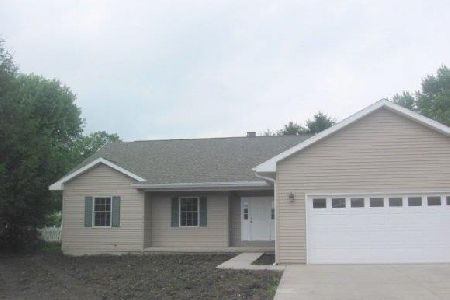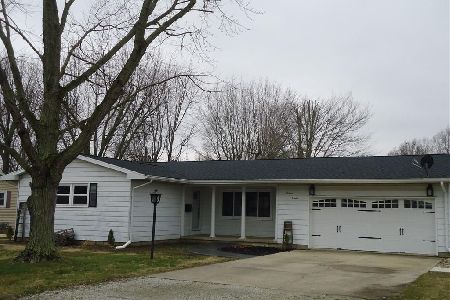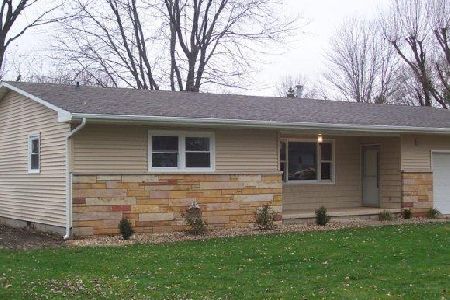1110 Chestnut, Shelbyville, 62565

$47,000
|
Sold
|
|
| Status: | Closed |
| Sqft: | 1,104 |
| Cost/Sqft: | $56 |
| Beds: | 3 |
| Baths: | 1 |
| Year Built: | 1974 |
| Property Taxes: | $372 |
| Days On Market: | 3149 |
| Lot Size: | 0,29 |
Description
This home offers more than appears from the exterior. The home has a covered carport, attached garage and a sunroom in the rear of the home. The rear yard is a pleasant place to enjoy evenings around the fire. The home is spacious for its size with a newer built in oven and cooktop. The washer and dryer is negotiable.
Property Specifics
| Single Family | |
| 1 | |
| — | |
| 1974 | |
| — | |
| — | |
| No | |
| 0.29 |
| Shelby | |
| — | |
| — / — | |
| — | |
| — | |
| — | |
| 11600292 | |
| 2013-07-07-302-0 |
Nearby Schools
| NAME: | DISTRICT: | DISTANCE: | |
|---|---|---|---|
|
Grade School
Shelbyville |
4 | — | |
|
Middle School
Shelbyville |
4 | Not in DB | |
|
High School
Shelbyville |
4 | Not in DB | |
Property History
| DATE: | EVENT: | PRICE: | SOURCE: |
|---|---|---|---|
| 19 May, 2017 | Sold | $47,000 | MRED MLS |
| 27 Apr, 2017 | Under contract | $62,000 | MRED MLS |
| 10 Apr, 2017 | Listed for sale | $62,000 | MRED MLS |
Room Specifics
Total Bedrooms: 3
Bedrooms Above Ground: 3
Bedrooms Below Ground: 0
Dimensions: —
Floor Type: —
Dimensions: —
Floor Type: —
Full Bathrooms: 1
Bathroom Amenities: —
Bathroom in Basement: —
Rooms: —
Basement Description: Crawl
Other Specifics
| 1 | |
| — | |
| Concrete,Gravel | |
| — | |
| — | |
| 90 X 140 | |
| — | |
| — | |
| — | |
| — | |
| Not in DB | |
| — | |
| — | |
| — | |
| — |
Tax History
| Year | Property Taxes |
|---|---|
| 2017 | $372 |
Contact Agent
Nearby Similar Homes
Nearby Sold Comparables
Contact Agent
Listing Provided By
Shelby Realty Services






