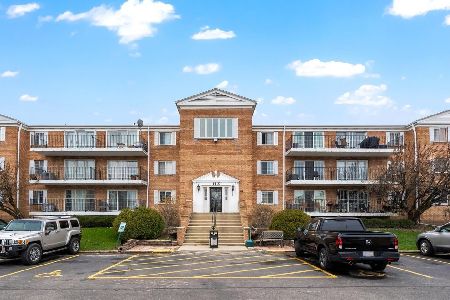1110 Farnsworth Avenue, Aurora, Illinois 60505
$45,000
|
Sold
|
|
| Status: | Closed |
| Sqft: | 900 |
| Cost/Sqft: | $48 |
| Beds: | 2 |
| Baths: | 1 |
| Year Built: | 1968 |
| Property Taxes: | $2,376 |
| Days On Market: | 5034 |
| Lot Size: | 0,00 |
Description
Wow welcome to this beautiful and convenient 1st floor 2 bedroom 1 bath unit. Recent updates include new kitchen, freshly painted, New Carpet, Spacious living area which leads to private balcony. On-site laundry area, quiet & secured building your clients will love it, FHA approved, all apliances are included, at this price it is a steal, this is not a short sale or forclosure, vacant
Property Specifics
| Condos/Townhomes | |
| 3 | |
| — | |
| 1968 | |
| None | |
| — | |
| No | |
| — |
| Kane | |
| Belles Terres | |
| 251 / Monthly | |
| Insurance,Clubhouse,Exercise Facilities,Pool,Exterior Maintenance,Lawn Care,Scavenger | |
| Public | |
| Public Sewer | |
| 08041384 | |
| 1514228300 |
Nearby Schools
| NAME: | DISTRICT: | DISTANCE: | |
|---|---|---|---|
|
Grade School
Mabel Odonnell Elementary School |
131 | — | |
|
Middle School
C F Simmons Middle School |
131 | Not in DB | |
|
High School
East High School |
131 | Not in DB | |
Property History
| DATE: | EVENT: | PRICE: | SOURCE: |
|---|---|---|---|
| 15 Aug, 2012 | Sold | $45,000 | MRED MLS |
| 4 Jul, 2012 | Under contract | $42,900 | MRED MLS |
| 12 Apr, 2012 | Listed for sale | $42,900 | MRED MLS |
Room Specifics
Total Bedrooms: 2
Bedrooms Above Ground: 2
Bedrooms Below Ground: 0
Dimensions: —
Floor Type: —
Full Bathrooms: 1
Bathroom Amenities: —
Bathroom in Basement: 0
Rooms: No additional rooms
Basement Description: None
Other Specifics
| — | |
| Concrete Perimeter | |
| Asphalt | |
| Balcony | |
| Common Grounds | |
| COMMON | |
| — | |
| None | |
| Elevator, Storage | |
| Range, Microwave, Dishwasher, Refrigerator, Disposal | |
| Not in DB | |
| — | |
| — | |
| Coin Laundry, Elevator(s), Storage, On Site Manager/Engineer, Party Room, Pool, Security Door Lock(s) | |
| — |
Tax History
| Year | Property Taxes |
|---|---|
| 2012 | $2,376 |
Contact Agent
Nearby Similar Homes
Nearby Sold Comparables
Contact Agent
Listing Provided By
KETTLEY & CO, REALTORS





