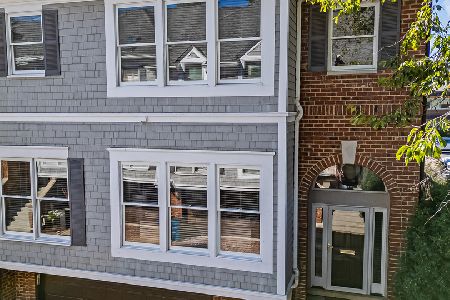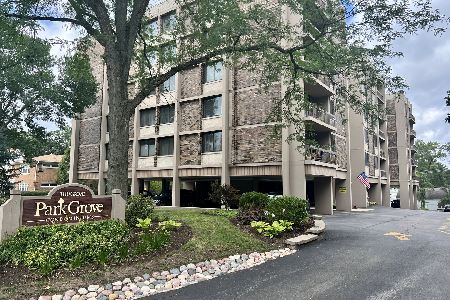1110 Grove Street, Downers Grove, Illinois 60515
$185,000
|
Sold
|
|
| Status: | Closed |
| Sqft: | 1,170 |
| Cost/Sqft: | $156 |
| Beds: | 2 |
| Baths: | 2 |
| Year Built: | 1970 |
| Property Taxes: | $3,025 |
| Days On Market: | 3633 |
| Lot Size: | 0,00 |
Description
RARELY AVAILABLE & Totally Updated "C" Unit In Park Grove Facing Fishel Park! Remodeled eat in kitchen w/beautiful hardwood cabinetry, stainless steel appliances & ceramic tile. Remodeled full bathrooms with granite & ceramic tile. Office/sitting adjacent to master bedroom. Generous sized dining and living rooms. Newer white 6- panel doors thru-out.Designer window treatments. Huge 17' X 6' balcony with sunny Eastern exposure and perfect park views. Most desired location in a coveted building- association fee covers heat, air conditioning ,water & garbage. Ample storage.Absolutely breathtaking view from oversized windows. Prime Downtown location blocks From express trains to the city,upscale shopping,dining,library and more!
Property Specifics
| Condos/Townhomes | |
| 4 | |
| — | |
| 1970 | |
| None | |
| PRIME PARK VIEW | |
| No | |
| — |
| Du Page | |
| Park Grove | |
| 356 / Monthly | |
| Heat,Air Conditioning,Water,Gas,Parking,Insurance,Security,Exterior Maintenance,Lawn Care,Scavenger,Snow Removal | |
| Lake Michigan | |
| Public Sewer | |
| 09132075 | |
| 0908326003 |
Nearby Schools
| NAME: | DISTRICT: | DISTANCE: | |
|---|---|---|---|
|
Grade School
Hillcrest Elementary School |
58 | — | |
|
Middle School
Herrick Middle School |
58 | Not in DB | |
|
High School
North High School |
99 | Not in DB | |
Property History
| DATE: | EVENT: | PRICE: | SOURCE: |
|---|---|---|---|
| 16 Apr, 2013 | Sold | $145,000 | MRED MLS |
| 13 Feb, 2013 | Under contract | $155,000 | MRED MLS |
| — | Last price change | $160,000 | MRED MLS |
| 2 Oct, 2012 | Listed for sale | $160,000 | MRED MLS |
| 15 Mar, 2016 | Sold | $185,000 | MRED MLS |
| 9 Feb, 2016 | Under contract | $183,000 | MRED MLS |
| 5 Feb, 2016 | Listed for sale | $183,000 | MRED MLS |
Room Specifics
Total Bedrooms: 2
Bedrooms Above Ground: 2
Bedrooms Below Ground: 0
Dimensions: —
Floor Type: Carpet
Full Bathrooms: 2
Bathroom Amenities: —
Bathroom in Basement: 0
Rooms: Balcony/Porch/Lanai,Foyer,Office
Basement Description: Slab
Other Specifics
| — | |
| Concrete Perimeter | |
| Asphalt,Circular,Shared | |
| Balcony | |
| Landscaped,Park Adjacent | |
| COMMON | |
| — | |
| Full | |
| — | |
| Range, Microwave, Dishwasher, Refrigerator | |
| Not in DB | |
| — | |
| — | |
| Elevator(s), Storage, Park, Receiving Room, Security Door Lock(s) | |
| — |
Tax History
| Year | Property Taxes |
|---|---|
| 2013 | $3,390 |
| 2016 | $3,025 |
Contact Agent
Nearby Similar Homes
Nearby Sold Comparables
Contact Agent
Listing Provided By
Platinum Partners Realtors







