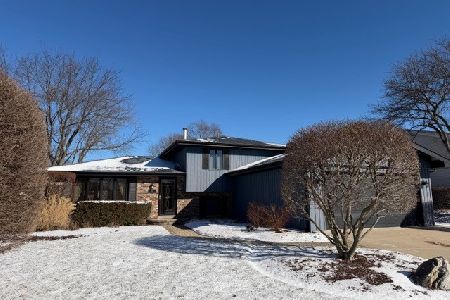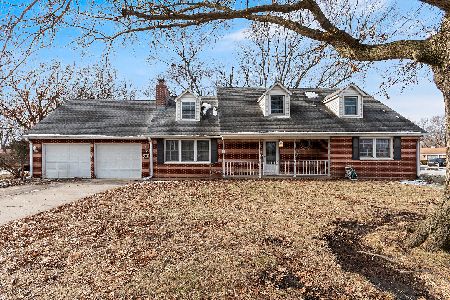1110 Harvest Drive, Shorewood, Illinois 60404
$220,000
|
Sold
|
|
| Status: | Closed |
| Sqft: | 1,720 |
| Cost/Sqft: | $119 |
| Beds: | 3 |
| Baths: | 2 |
| Year Built: | 1983 |
| Property Taxes: | $5,493 |
| Days On Market: | 2384 |
| Lot Size: | 0,22 |
Description
Beautiful 4 bedroom,2 bath home with 2 car attached garage and partially finished basement situated on a mature landscaped ,fenced yard.Spacious living and dining rooms with hardwood floors, eat-in kitchen w/stainless steel appliances included, sliding glass door leads to paver patio and overlooks the in ground heated pool w/slide.All bedrooms are generously sized,updated baths with tile floors and showers,huge family room with new carpeting. Swing set,hammock and all pool equipment stay.
Property Specifics
| Single Family | |
| — | |
| Quad Level | |
| 1983 | |
| Partial | |
| — | |
| No | |
| 0.22 |
| Will | |
| Country West | |
| 0 / Not Applicable | |
| None | |
| Public | |
| Public Sewer | |
| 10443971 | |
| 0506093130240000 |
Property History
| DATE: | EVENT: | PRICE: | SOURCE: |
|---|---|---|---|
| 15 Aug, 2019 | Sold | $220,000 | MRED MLS |
| 10 Jul, 2019 | Under contract | $205,000 | MRED MLS |
| 9 Jul, 2019 | Listed for sale | $205,000 | MRED MLS |
Room Specifics
Total Bedrooms: 4
Bedrooms Above Ground: 3
Bedrooms Below Ground: 1
Dimensions: —
Floor Type: Wood Laminate
Dimensions: —
Floor Type: Wood Laminate
Dimensions: —
Floor Type: Carpet
Full Bathrooms: 2
Bathroom Amenities: —
Bathroom in Basement: 0
Rooms: Eating Area
Basement Description: Partially Finished
Other Specifics
| 2 | |
| Concrete Perimeter | |
| — | |
| Brick Paver Patio, In Ground Pool, Storms/Screens | |
| Fenced Yard,Mature Trees | |
| 86X135 | |
| Unfinished | |
| None | |
| Hardwood Floors, Wood Laminate Floors | |
| Range, Microwave, Dishwasher, Refrigerator, Stainless Steel Appliance(s) | |
| Not in DB | |
| Sidewalks, Street Lights | |
| — | |
| — | |
| — |
Tax History
| Year | Property Taxes |
|---|---|
| 2019 | $5,493 |
Contact Agent
Nearby Similar Homes
Contact Agent
Listing Provided By
Michele Morris Realty






