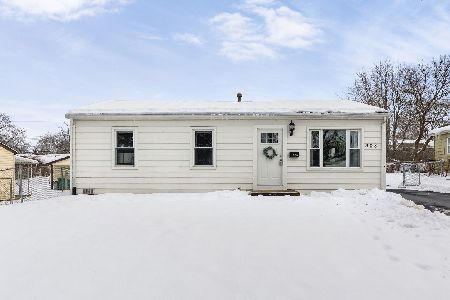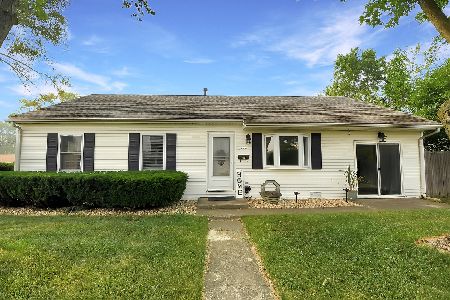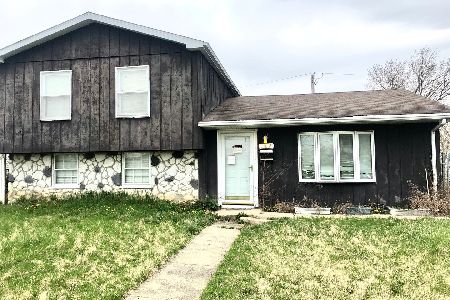1110 Highland Avenue, Lockport, Illinois 60441
$316,500
|
Sold
|
|
| Status: | Closed |
| Sqft: | 1,344 |
| Cost/Sqft: | $234 |
| Beds: | 3 |
| Baths: | 2 |
| Year Built: | 1959 |
| Property Taxes: | $5,882 |
| Days On Market: | 318 |
| Lot Size: | 0,18 |
Description
Welcome to 1110 Highland Avenue! This beautifully updated ranch home will impress you from the moment you enter the front door. Stylish laminate flooring and recessed lighting flow throughout, complemented by neutral tones that create a warm and inviting atmosphere. The updated kitchen is a dream, featuring white shaker cabinets, quartz countertops, and stainless steel appliances, all opening up to a cozy dining space. You will love the large family room filled with natural light. All three bedrooms are generously sized. The primary bedroom also features a half bath for convenience. The full bath has been updated with modern design finishes. Outside you will enjoy the gorgeous deck with a gazebo-perfect for relaxing or entertaining. Car enthusiasts will love the oversized 2-car garage with 240 volt service and the HUGE driveway, ideal for parking an RV, work vehicles, or multiple cars. Unincorporated location-Lower taxes!! Don't miss this incredible opportunity-schedule your showing today!
Property Specifics
| Single Family | |
| — | |
| — | |
| 1959 | |
| — | |
| — | |
| No | |
| 0.18 |
| Will | |
| Bonnie Brae | |
| 0 / Not Applicable | |
| — | |
| — | |
| — | |
| 12306354 | |
| 1041340302300000 |
Nearby Schools
| NAME: | DISTRICT: | DISTANCE: | |
|---|---|---|---|
|
High School
Lockport Township High School |
205 | Not in DB | |
Property History
| DATE: | EVENT: | PRICE: | SOURCE: |
|---|---|---|---|
| 10 Sep, 2020 | Sold | $160,000 | MRED MLS |
| 24 Aug, 2020 | Under contract | $171,900 | MRED MLS |
| — | Last price change | $174,900 | MRED MLS |
| 1 Jan, 2018 | Listed for sale | $179,999 | MRED MLS |
| 26 Feb, 2019 | Under contract | $0 | MRED MLS |
| 26 Feb, 2019 | Listed for sale | $0 | MRED MLS |
| 28 Aug, 2023 | Sold | $285,000 | MRED MLS |
| 10 Jul, 2023 | Under contract | $274,900 | MRED MLS |
| 6 Jul, 2023 | Listed for sale | $274,900 | MRED MLS |
| 15 Apr, 2025 | Sold | $316,500 | MRED MLS |
| 10 Mar, 2025 | Under contract | $315,000 | MRED MLS |
| 7 Mar, 2025 | Listed for sale | $315,000 | MRED MLS |
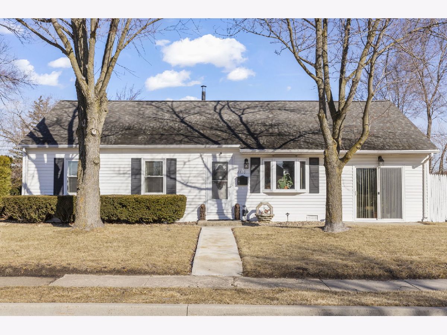
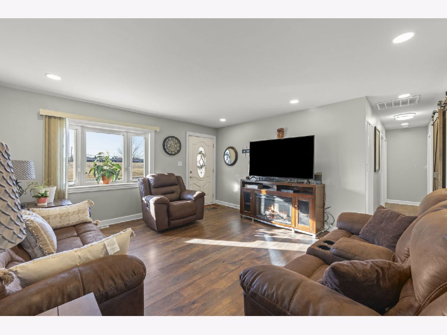
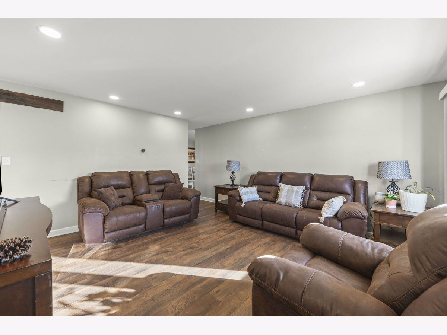
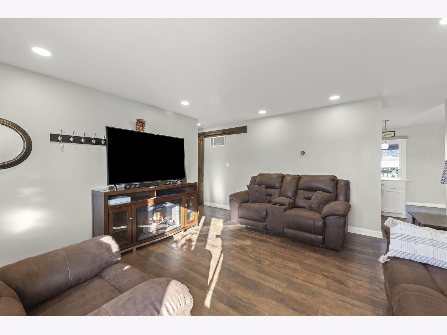
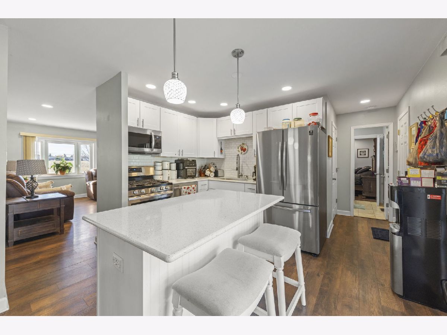
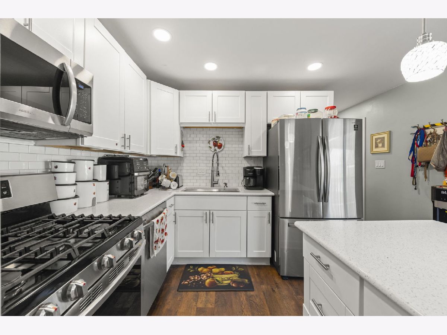
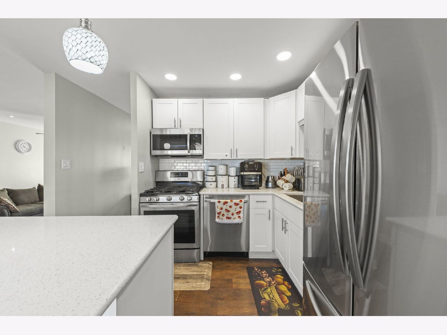
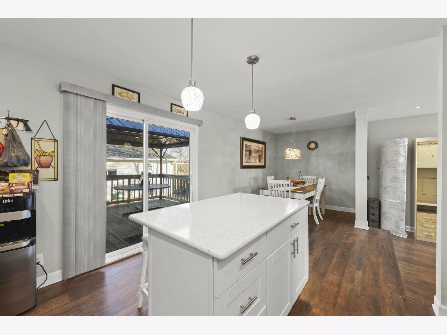
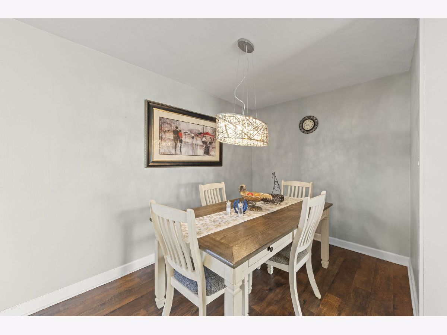
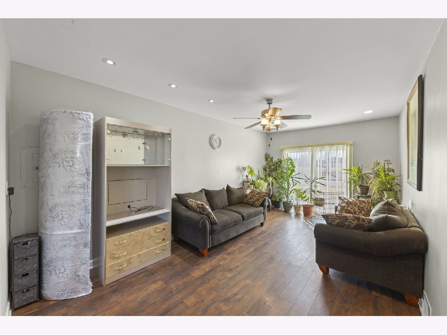
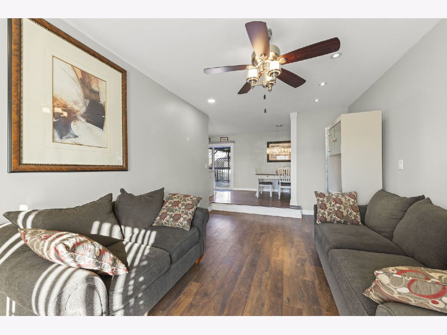
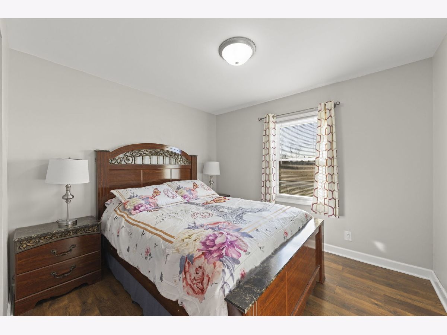
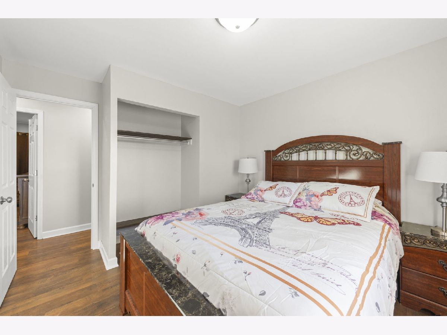
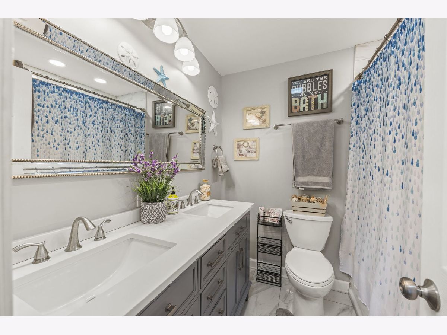
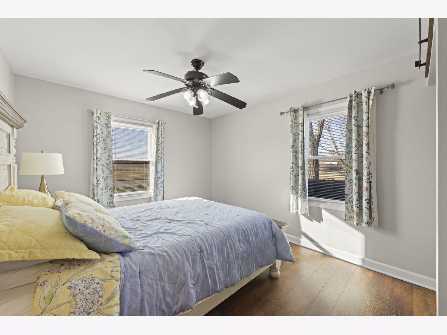
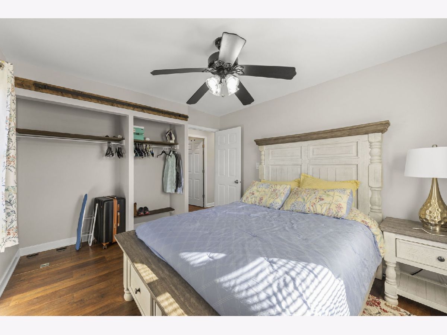
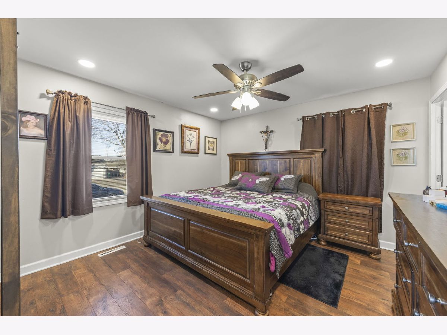
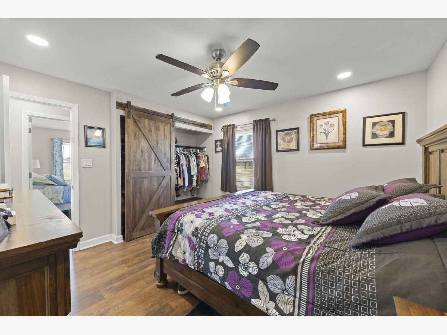
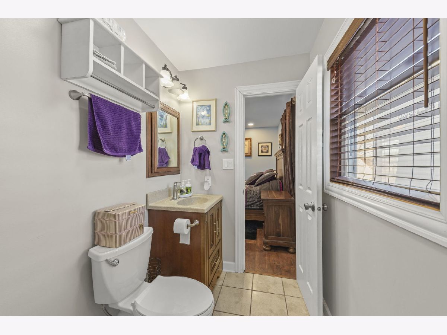
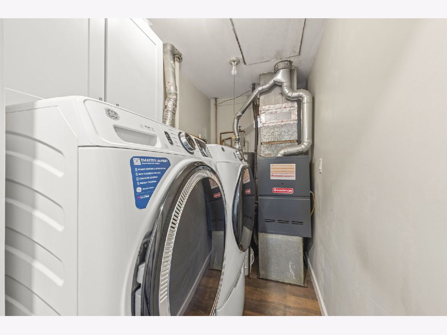
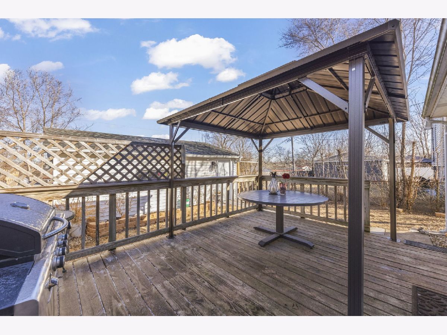
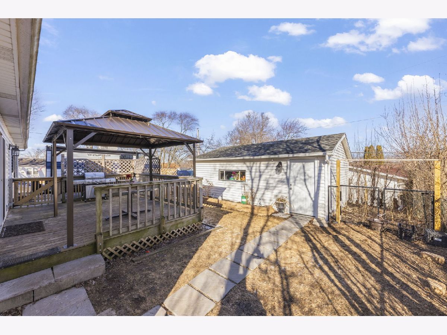
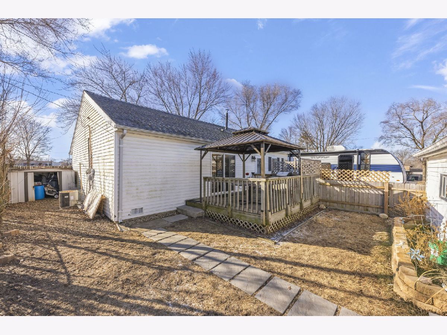
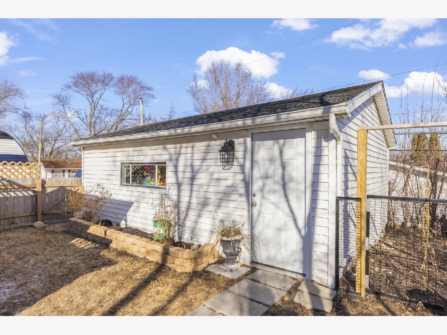
Room Specifics
Total Bedrooms: 3
Bedrooms Above Ground: 3
Bedrooms Below Ground: 0
Dimensions: —
Floor Type: —
Dimensions: —
Floor Type: —
Full Bathrooms: 2
Bathroom Amenities: Double Sink
Bathroom in Basement: 0
Rooms: —
Basement Description: —
Other Specifics
| 2 | |
| — | |
| — | |
| — | |
| — | |
| 120 X 74 X 109 X 81 | |
| Unfinished | |
| — | |
| — | |
| — | |
| Not in DB | |
| — | |
| — | |
| — | |
| — |
Tax History
| Year | Property Taxes |
|---|---|
| 2020 | $4,174 |
| 2023 | $5,055 |
| 2025 | $5,882 |
Contact Agent
Nearby Sold Comparables
Contact Agent
Listing Provided By
Baird & Warner

