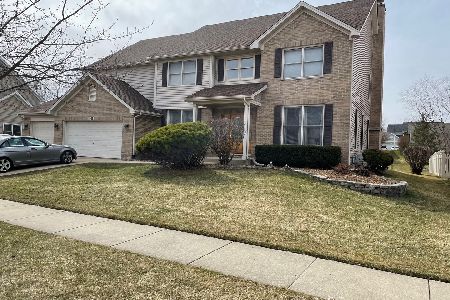1110 Idaho Street, Carol Stream, Illinois 60188
$402,500
|
Sold
|
|
| Status: | Closed |
| Sqft: | 3,444 |
| Cost/Sqft: | $119 |
| Beds: | 5 |
| Baths: | 3 |
| Year Built: | 1996 |
| Property Taxes: | $11,111 |
| Days On Market: | 2486 |
| Lot Size: | 0,27 |
Description
Best Priced, Beautiful, Spacious & Impeccably Maintained 5 BDRM, 3 BTH Home~Valuable 1st FLR 5th BDRM w/Full BTHRM is the ideal set-up for parents living w/their children ~ NEW ASPHALT DRIVEWAY~ NEWER HOT WATER HEATER~NEW DOUBLE OVEN~NEW DISHWASHER~ FURNACE & A/C 6 YRS NEW~SIDING 6 YRS NEW~ Foyer w/upper level Loft Views that lead into an Expansive 2 Story open FMLY RM w/Fireplace~ Elegant Dining Area w/Wainscoated walls~ Huge & Open Eat-in Kitchen w/Island, Pantry & Bar Area, Plantation Shutters & Tons of Cabinetry~ Hardwood Flrs~ Large & Beautiful MSTR BDRM w/HUGE WIC, MSTR BTH w/Jacuzzi Soaker Tub, Double Vanities & Linen Closet~ ALL BDRMS are SPACIOUS~ Partially FINISHED BSMT that would make an Amazing kids Play area~ Beautifully Landscaped Backyard w/Concrete Patio~ Walking distance to Park~Conveniently Located Near the Heart of Several Restaurants, Shopping Malls, Grocery Stores & Fitness Centers. Come see this Gorgeous Charming Home!
Property Specifics
| Single Family | |
| — | |
| Colonial | |
| 1996 | |
| Full | |
| MONTICELLO II | |
| No | |
| 0.27 |
| Du Page | |
| Autumn Ridge | |
| 0 / Not Applicable | |
| None | |
| Public | |
| Public Sewer | |
| 10332740 | |
| 0220304011 |
Nearby Schools
| NAME: | DISTRICT: | DISTANCE: | |
|---|---|---|---|
|
Grade School
Cloverdale Elementary School |
93 | — | |
|
Middle School
Stratford Middle School |
93 | Not in DB | |
|
High School
Glenbard North High School |
87 | Not in DB | |
Property History
| DATE: | EVENT: | PRICE: | SOURCE: |
|---|---|---|---|
| 26 Jul, 2019 | Sold | $402,500 | MRED MLS |
| 5 Jun, 2019 | Under contract | $409,000 | MRED MLS |
| — | Last price change | $419,900 | MRED MLS |
| 5 Apr, 2019 | Listed for sale | $429,900 | MRED MLS |
Room Specifics
Total Bedrooms: 5
Bedrooms Above Ground: 5
Bedrooms Below Ground: 0
Dimensions: —
Floor Type: Carpet
Dimensions: —
Floor Type: Carpet
Dimensions: —
Floor Type: Carpet
Dimensions: —
Floor Type: —
Full Bathrooms: 3
Bathroom Amenities: Whirlpool,Separate Shower,Double Sink,Soaking Tub
Bathroom in Basement: 0
Rooms: Bedroom 5
Basement Description: Partially Finished
Other Specifics
| 2.5 | |
| Concrete Perimeter | |
| Asphalt | |
| Patio, Storms/Screens | |
| — | |
| 11899 SQUARE FEET | |
| Full,Pull Down Stair,Unfinished | |
| Full | |
| Vaulted/Cathedral Ceilings, Hardwood Floors, First Floor Laundry | |
| Double Oven, Microwave, Dishwasher, Refrigerator, Washer, Dryer, Disposal, Cooktop | |
| Not in DB | |
| Sidewalks, Street Lights, Street Paved | |
| — | |
| — | |
| Gas Log, Gas Starter |
Tax History
| Year | Property Taxes |
|---|---|
| 2019 | $11,111 |
Contact Agent
Nearby Similar Homes
Nearby Sold Comparables
Contact Agent
Listing Provided By
RE/MAX Suburban





