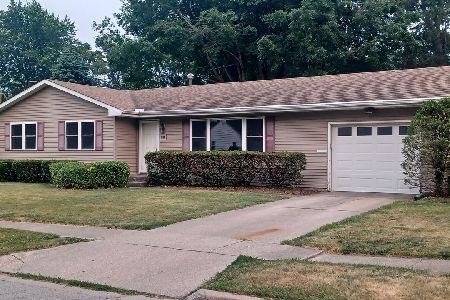1110 Julienne Drive, Normal, Illinois 61761
$123,500
|
Sold
|
|
| Status: | Closed |
| Sqft: | 1,489 |
| Cost/Sqft: | $87 |
| Beds: | 3 |
| Baths: | 2 |
| Year Built: | 1959 |
| Property Taxes: | $2,880 |
| Days On Market: | 2486 |
| Lot Size: | 0,18 |
Description
This is a great home with a unique floor plan! The extra large family room in the back of the house is a complete surprise! Lots of updates to this home which include newer roof, painting and flooring and some appliances stay, dishwasher, microwave and stove.
Property Specifics
| Single Family | |
| — | |
| Ranch | |
| 1959 | |
| None | |
| — | |
| No | |
| 0.18 |
| Mc Lean | |
| Not Applicable | |
| 0 / Not Applicable | |
| None | |
| Public | |
| Public Sewer | |
| 10329194 | |
| 1429404023 |
Nearby Schools
| NAME: | DISTRICT: | DISTANCE: | |
|---|---|---|---|
|
Grade School
Oakdale Elementary |
5 | — | |
|
Middle School
Kingsley Jr High |
5 | Not in DB | |
|
High School
Normal Community West High Schoo |
5 | Not in DB | |
Property History
| DATE: | EVENT: | PRICE: | SOURCE: |
|---|---|---|---|
| 31 Mar, 2011 | Sold | $119,000 | MRED MLS |
| 4 Feb, 2011 | Under contract | $125,000 | MRED MLS |
| 6 Jan, 2011 | Listed for sale | $125,000 | MRED MLS |
| 22 Feb, 2013 | Sold | $113,000 | MRED MLS |
| 29 Jan, 2013 | Under contract | $119,000 | MRED MLS |
| 5 Nov, 2012 | Listed for sale | $127,575 | MRED MLS |
| 25 Jul, 2019 | Sold | $123,500 | MRED MLS |
| 10 Jun, 2019 | Under contract | $129,500 | MRED MLS |
| — | Last price change | $132,900 | MRED MLS |
| 2 Apr, 2019 | Listed for sale | $132,900 | MRED MLS |
Room Specifics
Total Bedrooms: 3
Bedrooms Above Ground: 3
Bedrooms Below Ground: 0
Dimensions: —
Floor Type: —
Dimensions: —
Floor Type: —
Full Bathrooms: 2
Bathroom Amenities: —
Bathroom in Basement: 0
Rooms: No additional rooms
Basement Description: Slab
Other Specifics
| 2 | |
| — | |
| — | |
| — | |
| — | |
| 65X120 | |
| — | |
| None | |
| — | |
| — | |
| Not in DB | |
| — | |
| — | |
| — | |
| — |
Tax History
| Year | Property Taxes |
|---|---|
| 2011 | $3,022 |
| 2013 | $3,099 |
| 2019 | $2,880 |
Contact Agent
Nearby Similar Homes
Nearby Sold Comparables
Contact Agent
Listing Provided By
RE/MAX Choice




