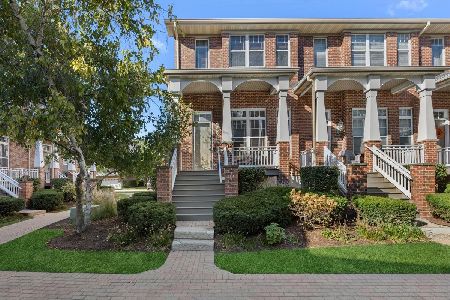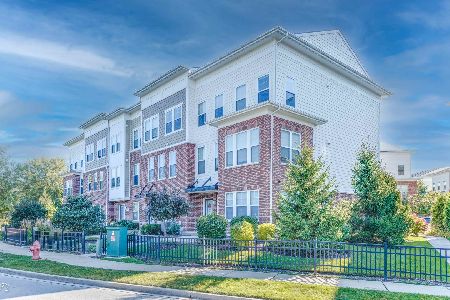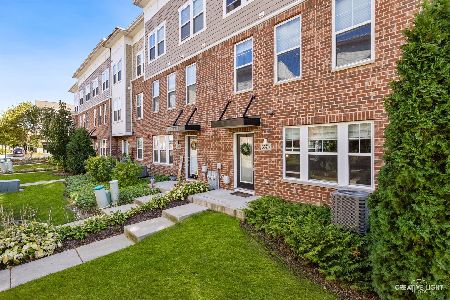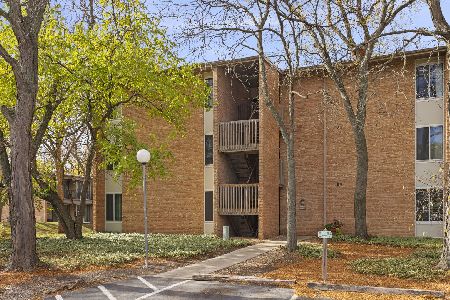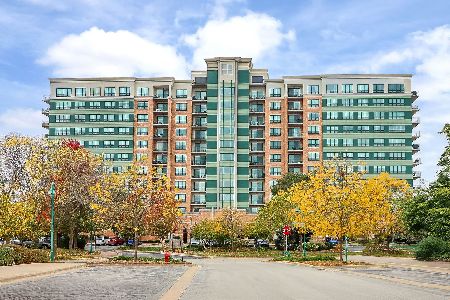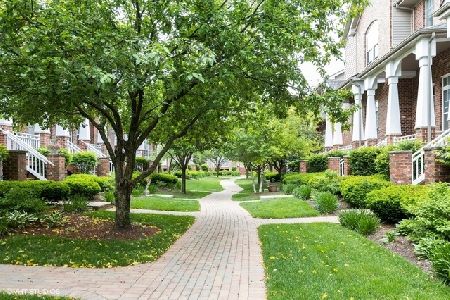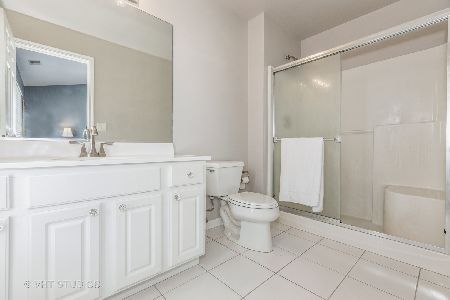1110 Longwood Drive, Lisle, Illinois 60532
$300,000
|
Sold
|
|
| Status: | Closed |
| Sqft: | 2,796 |
| Cost/Sqft: | $113 |
| Beds: | 3 |
| Baths: | 4 |
| Year Built: | 2003 |
| Property Taxes: | $8,413 |
| Days On Market: | 2680 |
| Lot Size: | 0,00 |
Description
Highly sought after END UNIT w/interior location.Totally updated, newly painted & upgraded!! You won't want to miss this one. 3 BR, 2.2 BA stunning 3 Story TH w/Charming Porch. 2,796 sq ft of beautiful!! Gourmet Kit w/Newer Stainless Steel Apps, & tile w/Granite Countertops & Island w/prep sink, Custom cabinetry & Sliding Plantation Shutter Doors to balconies. Huge FR w/corner fireplace. MBR w/Double door entry, High ceilings, Walk-in closet, Sep Sitting Rm (could be another BR). Elegant MBA newly updated w/quartz top & soaking tub. 2nd BR w/Walk-in closet & Full BA. Fin Bsmt w/3rd BR w/Marble Floors & 1/2 Bath w/Cherry Vanity & Granite Top. Other features: HWFs & tile thruout. Closets w/Elfa shelving, 6 Panel Doors, Security System, Recessed Lighting, Powder Rm on 1st floor, Shelving in Bsmt & Garage for extra storage, Laundry Rm w/W & D, New Water Heater & Furnace, AC replaced Custom Window Treatments, 2.5 C Garage w/Treated floors, EDO & keypad entry. Bright open floor plan
Property Specifics
| Condos/Townhomes | |
| 3 | |
| — | |
| 2003 | |
| Full | |
| — | |
| No | |
| — |
| Du Page | |
| River Bend | |
| 250 / Monthly | |
| Insurance,Exterior Maintenance,Lawn Care,Scavenger | |
| Lake Michigan | |
| Public Sewer | |
| 10054523 | |
| 0815404108 |
Nearby Schools
| NAME: | DISTRICT: | DISTANCE: | |
|---|---|---|---|
|
Grade School
Goodrich Elementary School |
68 | — | |
|
Middle School
Thomas Jefferson Junior High Sch |
68 | Not in DB | |
|
High School
North High School |
99 | Not in DB | |
Property History
| DATE: | EVENT: | PRICE: | SOURCE: |
|---|---|---|---|
| 16 Oct, 2018 | Sold | $300,000 | MRED MLS |
| 23 Sep, 2018 | Under contract | $315,000 | MRED MLS |
| — | Last price change | $319,900 | MRED MLS |
| 16 Aug, 2018 | Listed for sale | $319,900 | MRED MLS |
Room Specifics
Total Bedrooms: 3
Bedrooms Above Ground: 3
Bedrooms Below Ground: 0
Dimensions: —
Floor Type: Hardwood
Dimensions: —
Floor Type: Marble
Full Bathrooms: 4
Bathroom Amenities: Double Sink,Soaking Tub
Bathroom in Basement: 1
Rooms: Sitting Room,Storage
Basement Description: Finished
Other Specifics
| 2 | |
| Brick/Mortar | |
| Brick | |
| Balcony, Porch, Storms/Screens, End Unit | |
| Corner Lot | |
| COMMON | |
| — | |
| Full | |
| Vaulted/Cathedral Ceilings, Hardwood Floors, Storage | |
| Microwave, Dishwasher, Refrigerator, Washer, Dryer, Stainless Steel Appliance(s), Cooktop, Built-In Oven | |
| Not in DB | |
| — | |
| — | |
| — | |
| Heatilator |
Tax History
| Year | Property Taxes |
|---|---|
| 2018 | $8,413 |
Contact Agent
Nearby Similar Homes
Nearby Sold Comparables
Contact Agent
Listing Provided By
Coldwell Banker Residential RE

