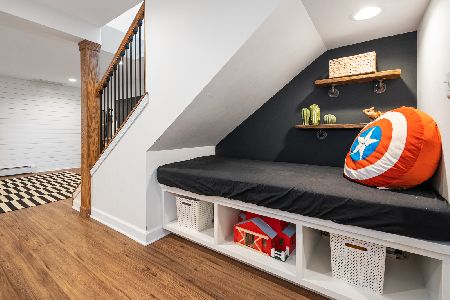1110 President Street, Wheaton, Illinois 60187
$260,000
|
Sold
|
|
| Status: | Closed |
| Sqft: | 1,125 |
| Cost/Sqft: | $240 |
| Beds: | 3 |
| Baths: | 2 |
| Year Built: | 1951 |
| Property Taxes: | $5,471 |
| Days On Market: | 2556 |
| Lot Size: | 0,15 |
Description
Check out the 3D Matterport Tour and Photos of this lovely brick Cape Cod home. Totally updated including refinished hardwood floors, fresh paint and new carpet. The living and dining room create a large open flow with plenty of sunlight. Updated kitchen features granite counters, stainless steel appliances and hardwood floors. First floor bedroom and full bath. Upstairs is a great loft space with skylight and built in bookcases. Master bedroom has a walk-in closet and ensuite with dual vanity and shower. Oversized 2 car garage. Unfinished basement provides plenty of storage space. New roof & skylights 2017, furnace/AC 2013, ejector pump 2013, garbage disposal 2017, stainless appliances 2012, granite countertops 2010. Water heater 2013. Conveniently located near schools, parks, downtown Wheaton, Wheaton College, Metra, and Interstates.
Property Specifics
| Single Family | |
| — | |
| Cape Cod | |
| 1951 | |
| Full | |
| — | |
| No | |
| 0.15 |
| Du Page | |
| — | |
| 0 / Not Applicable | |
| None | |
| Lake Michigan,Public | |
| Public Sewer | |
| 10255097 | |
| 0509414021 |
Nearby Schools
| NAME: | DISTRICT: | DISTANCE: | |
|---|---|---|---|
|
Grade School
Hawthorne Elementary School |
200 | — | |
|
Middle School
Franklin Middle School |
200 | Not in DB | |
|
High School
Wheaton North High School |
200 | Not in DB | |
Property History
| DATE: | EVENT: | PRICE: | SOURCE: |
|---|---|---|---|
| 26 Mar, 2010 | Sold | $248,000 | MRED MLS |
| 23 Jan, 2010 | Under contract | $259,900 | MRED MLS |
| 19 Jan, 2010 | Listed for sale | $259,900 | MRED MLS |
| 4 Apr, 2019 | Sold | $260,000 | MRED MLS |
| 21 Feb, 2019 | Under contract | $269,900 | MRED MLS |
| 22 Jan, 2019 | Listed for sale | $269,900 | MRED MLS |
Room Specifics
Total Bedrooms: 3
Bedrooms Above Ground: 3
Bedrooms Below Ground: 0
Dimensions: —
Floor Type: Carpet
Dimensions: —
Floor Type: Hardwood
Full Bathrooms: 2
Bathroom Amenities: Separate Shower,Double Sink
Bathroom in Basement: 0
Rooms: Loft
Basement Description: Unfinished
Other Specifics
| 2.5 | |
| — | |
| Concrete | |
| Patio | |
| — | |
| 131X51 | |
| — | |
| Full | |
| Skylight(s), Hardwood Floors, First Floor Bedroom, First Floor Full Bath | |
| Range, Dishwasher, Refrigerator, Washer, Dryer, Disposal, Stainless Steel Appliance(s) | |
| Not in DB | |
| Sidewalks, Street Lights, Street Paved | |
| — | |
| — | |
| — |
Tax History
| Year | Property Taxes |
|---|---|
| 2010 | $4,823 |
| 2019 | $5,471 |
Contact Agent
Nearby Similar Homes
Nearby Sold Comparables
Contact Agent
Listing Provided By
Keller Williams Infinity







