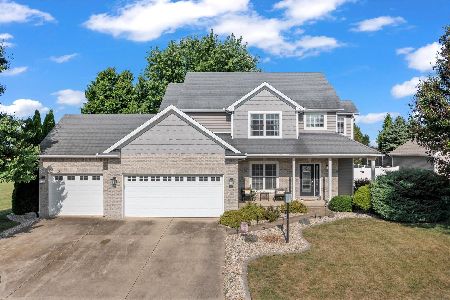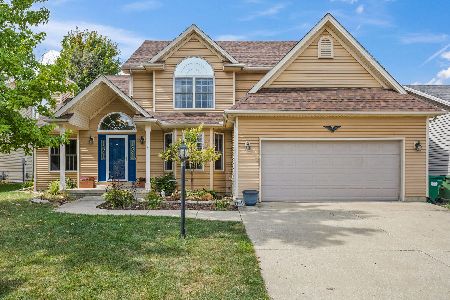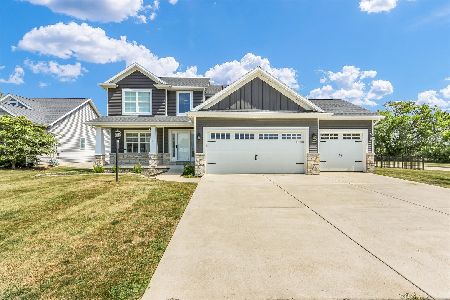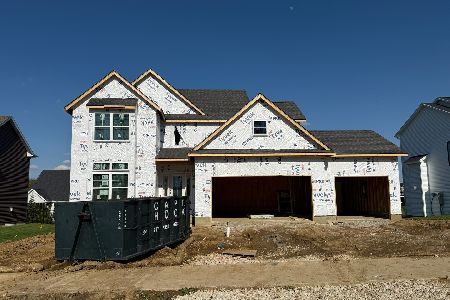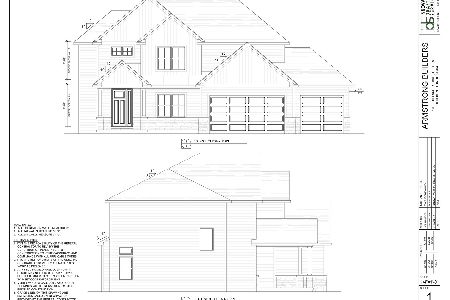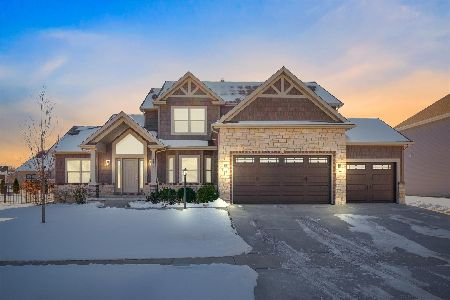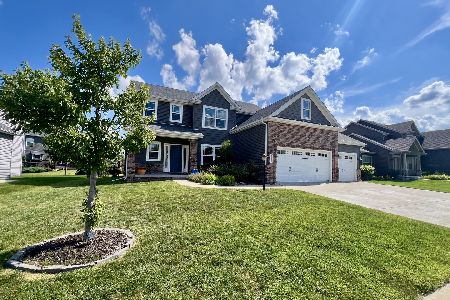1110 Reserve Ct, Mahomet, Illinois 61853
$431,000
|
Sold
|
|
| Status: | Closed |
| Sqft: | 2,671 |
| Cost/Sqft: | $163 |
| Beds: | 6 |
| Baths: | 4 |
| Year Built: | 2014 |
| Property Taxes: | $0 |
| Days On Market: | 4317 |
| Lot Size: | 0,00 |
Description
Another fabulous Unique Home, offering upscale living in beautiful, wooded Thornewood Subdivision, Mahomet's premier address! Community space is warm, inviting hardwood, and first floor master suite has a luxurious bath w/walk-in shower and jet tub. There is also a study on the main level, and a gourmet kitchen w/granite and island bar, opening into the great room and dining room, creating an expansive, open entertaining area. The finished basement includes a rec room, 2 bedrooms, and full bath. Don't wait to make this your new home and start enjoying the environment and peaceful surroundings. *Measurements taken from builder plans. Covenants and Plat Map available.
Property Specifics
| Single Family | |
| — | |
| Prairie | |
| 2014 | |
| Full | |
| — | |
| No | |
| — |
| Champaign | |
| Thornewood North Ph3 | |
| — / — | |
| — | |
| Public | |
| Public Sewer | |
| 09437737 | |
| 0 |
Nearby Schools
| NAME: | DISTRICT: | DISTANCE: | |
|---|---|---|---|
|
Grade School
Mahomet Elementary School |
CUSD | — | |
|
Middle School
Mahomet |
CUSD | Not in DB | |
|
High School
Mahomet High School |
CUSD | Not in DB | |
Property History
| DATE: | EVENT: | PRICE: | SOURCE: |
|---|---|---|---|
| 25 Mar, 2015 | Sold | $431,000 | MRED MLS |
| 1 Feb, 2015 | Under contract | $434,900 | MRED MLS |
| 9 Jan, 2014 | Listed for sale | $434,900 | MRED MLS |
Room Specifics
Total Bedrooms: 6
Bedrooms Above Ground: 6
Bedrooms Below Ground: 0
Dimensions: —
Floor Type: Carpet
Dimensions: —
Floor Type: Carpet
Dimensions: —
Floor Type: Carpet
Dimensions: —
Floor Type: —
Dimensions: —
Floor Type: —
Full Bathrooms: 4
Bathroom Amenities: Whirlpool
Bathroom in Basement: —
Rooms: Bedroom 5,Walk In Closet
Basement Description: Finished
Other Specifics
| 3 | |
| — | |
| — | |
| Patio, Porch | |
| Cul-De-Sac | |
| 85X135.33X85X135.33 | |
| — | |
| Full | |
| First Floor Bedroom, Vaulted/Cathedral Ceilings | |
| Dishwasher, Disposal, Range Hood, Range, Refrigerator | |
| Not in DB | |
| Sidewalks | |
| — | |
| — | |
| Gas Log |
Tax History
| Year | Property Taxes |
|---|
Contact Agent
Nearby Similar Homes
Nearby Sold Comparables
Contact Agent
Listing Provided By
Berkshire Hathaway Snyder R.E.

