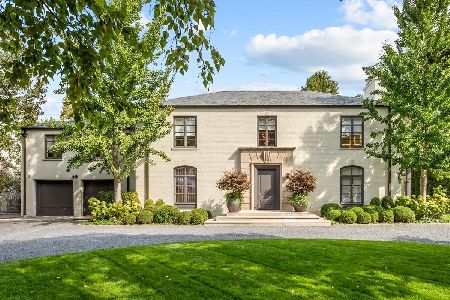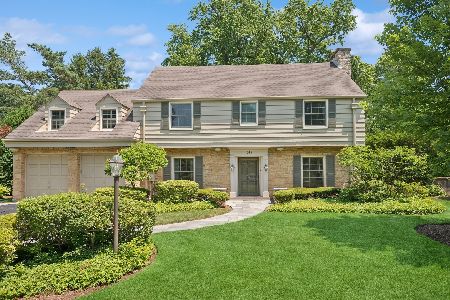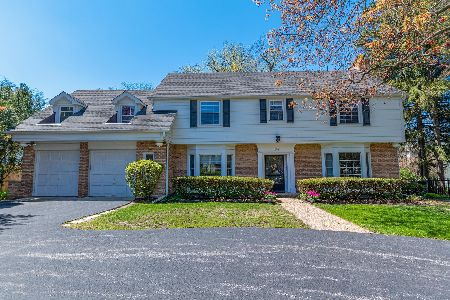1110 Seneca Road, Wilmette, Illinois 60091
$2,320,000
|
Sold
|
|
| Status: | Closed |
| Sqft: | 5,924 |
| Cost/Sqft: | $430 |
| Beds: | 4 |
| Baths: | 6 |
| Year Built: | 2002 |
| Property Taxes: | $41,943 |
| Days On Market: | 3694 |
| Lot Size: | 0,45 |
Description
Lovely Indian Hills Estates newer custom brick Colonial. Includes the most desirable features-An ideal floor plan, quality finishes, materials and design. Spacious and elegant perfect for family living and gracious entertaining. Fabulous Kitchen w/giant island, granite, top stainless built-in appliances. Opens to gorgeous Family Room. Master Suite w/bay window and luxurious bath. On almost 1/2 acre of beautiful professionally landscaped property. Three car garage and circular drive.
Property Specifics
| Single Family | |
| — | |
| Colonial | |
| 2002 | |
| Full | |
| — | |
| No | |
| 0.45 |
| Cook | |
| Indian Hill Estates | |
| 0 / Not Applicable | |
| None | |
| Lake Michigan | |
| Public Sewer | |
| 09098191 | |
| 05294090080000 |
Nearby Schools
| NAME: | DISTRICT: | DISTANCE: | |
|---|---|---|---|
|
Grade School
Harper Elementary School |
39 | — | |
|
Middle School
Wilmette Junior High School |
39 | Not in DB | |
|
High School
New Trier Twp H.s. Northfield/wi |
203 | Not in DB | |
Property History
| DATE: | EVENT: | PRICE: | SOURCE: |
|---|---|---|---|
| 11 Mar, 2016 | Sold | $2,320,000 | MRED MLS |
| 28 Jan, 2016 | Under contract | $2,550,000 | MRED MLS |
| 6 Dec, 2015 | Listed for sale | $2,550,000 | MRED MLS |
Room Specifics
Total Bedrooms: 5
Bedrooms Above Ground: 4
Bedrooms Below Ground: 1
Dimensions: —
Floor Type: Carpet
Dimensions: —
Floor Type: Carpet
Dimensions: —
Floor Type: Carpet
Dimensions: —
Floor Type: —
Full Bathrooms: 6
Bathroom Amenities: Whirlpool,Separate Shower,Double Sink
Bathroom in Basement: 1
Rooms: Bedroom 5,Foyer,Game Room,Library,Mud Room,Play Room,Recreation Room,Theatre Room,Other Room
Basement Description: Finished
Other Specifics
| 3 | |
| Concrete Perimeter | |
| Circular | |
| Patio | |
| Fenced Yard,Landscaped | |
| 105 X 210 X 100 X 193 | |
| Pull Down Stair | |
| Full | |
| Vaulted/Cathedral Ceilings, Skylight(s), Bar-Wet, First Floor Bedroom | |
| Double Oven, Range, Microwave, Dishwasher, Refrigerator, Bar Fridge, Washer, Dryer, Disposal | |
| Not in DB | |
| Sidewalks, Street Lights, Street Paved | |
| — | |
| — | |
| Wood Burning, Gas Log, Gas Starter |
Tax History
| Year | Property Taxes |
|---|---|
| 2016 | $41,943 |
Contact Agent
Nearby Similar Homes
Nearby Sold Comparables
Contact Agent
Listing Provided By
Coldwell Banker Residential










