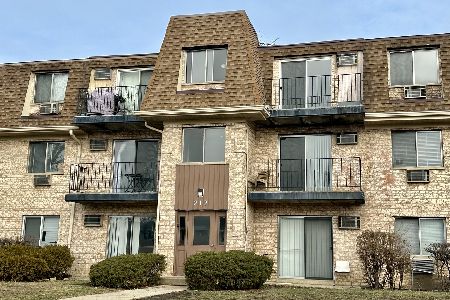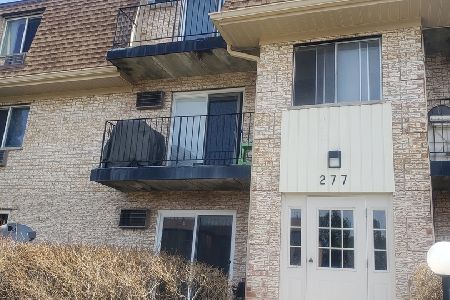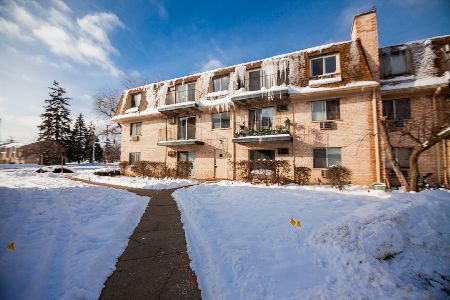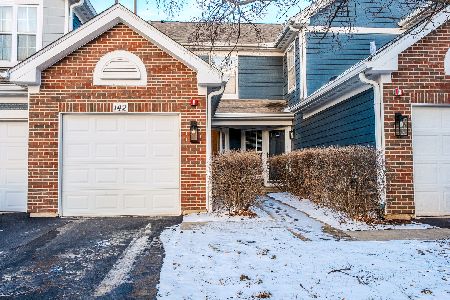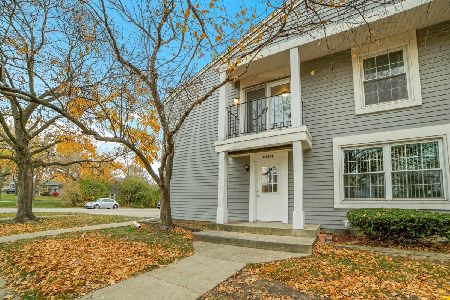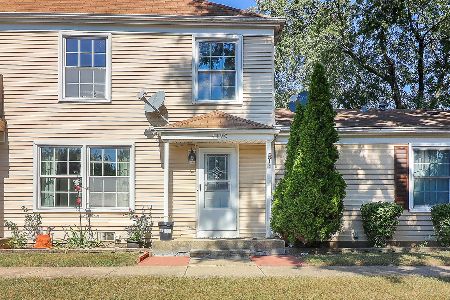1110 Shorewood Court, Glendale Heights, Illinois 60139
$184,900
|
Sold
|
|
| Status: | Closed |
| Sqft: | 1,334 |
| Cost/Sqft: | $139 |
| Beds: | 3 |
| Baths: | 2 |
| Year Built: | 2001 |
| Property Taxes: | $5,250 |
| Days On Market: | 3412 |
| Lot Size: | 0,00 |
Description
Gorgeous end unit townhome that has been updated to perfection. Fabulous open floor plan. Main level master bedroom with large walk-in closet & two additional closets plus a full bath with double bowl vanity with granite countertops, updated lighting, ceramic flooring and shower surround. Living room with vaulted ceiling, double windows and a sliding glass door leading out to the balcony. Dining room boasts elegant chandelier and direct access to the kitchen. The kitchen is a chef's dream with the granite countertops, 42" cabinets and stainless steel appliances. Two additional spacious bedrooms on 2nd floor, one with a big walk-in closet. The second floor bath has been totally updated with beautiful granite counter top, updated lighting and faucets. Cozy family room with an additional sliding glass door leading out the patio. Spacious laundry room with built-in shelving. New plush neutral carpeting with upgraded padding. New furnace, A/C and HWH in 2015. New insulated garage door.
Property Specifics
| Condos/Townhomes | |
| 3 | |
| — | |
| 2001 | |
| Full,Walkout | |
| — | |
| No | |
| — |
| Du Page | |
| Villas Of Red Oaks | |
| 199 / Monthly | |
| Exterior Maintenance,Lawn Care,Snow Removal | |
| Lake Michigan | |
| Public Sewer | |
| 09349083 | |
| 0503212036 |
Nearby Schools
| NAME: | DISTRICT: | DISTANCE: | |
|---|---|---|---|
|
Grade School
Churchill Elementary School |
41 | — | |
|
Middle School
Hadley Junior High School |
41 | Not in DB | |
|
High School
Glenbard West High School |
87 | Not in DB | |
Property History
| DATE: | EVENT: | PRICE: | SOURCE: |
|---|---|---|---|
| 21 Oct, 2016 | Sold | $184,900 | MRED MLS |
| 23 Sep, 2016 | Under contract | $184,900 | MRED MLS |
| 22 Sep, 2016 | Listed for sale | $184,900 | MRED MLS |
Room Specifics
Total Bedrooms: 3
Bedrooms Above Ground: 3
Bedrooms Below Ground: 0
Dimensions: —
Floor Type: Carpet
Dimensions: —
Floor Type: Carpet
Full Bathrooms: 2
Bathroom Amenities: Double Sink
Bathroom in Basement: 0
Rooms: No additional rooms
Basement Description: Finished,Exterior Access
Other Specifics
| 2 | |
| Concrete Perimeter | |
| Asphalt | |
| Balcony, Patio, Storms/Screens | |
| Common Grounds | |
| COMMON | |
| — | |
| None | |
| — | |
| Range, Microwave, Dishwasher, Refrigerator, Washer, Dryer, Disposal, Stainless Steel Appliance(s) | |
| Not in DB | |
| — | |
| — | |
| — | |
| — |
Tax History
| Year | Property Taxes |
|---|---|
| 2016 | $5,250 |
Contact Agent
Nearby Similar Homes
Nearby Sold Comparables
Contact Agent
Listing Provided By
RE/MAX All Pro

