1110 Stratford Lane, Algonquin, Illinois 60102
$155,000
|
Sold
|
|
| Status: | Closed |
| Sqft: | 712 |
| Cost/Sqft: | $218 |
| Beds: | 3 |
| Baths: | 2 |
| Year Built: | 1986 |
| Property Taxes: | $3,459 |
| Days On Market: | 1755 |
| Lot Size: | 0,00 |
Description
Multiple offers received! Deadline for best and highest is Sunday, April 11 at 5 PM central standard time.Nice 3 bedroom, 2 full bathroom town home located conveniently to the Fox River and downtown Algonquin. Entire home Freshly painted, including kitchen cabinets, open floor plan. Large deck off of the kitchen/family room area with beautiful views, private lot backing to forest preserve~. Finished walk out basement offers 3 bedrooms. Large storage area with W/D~Furnace and AC (2018) New concrete driveway (2018) W/D (2018)
Property Specifics
| Condos/Townhomes | |
| 1 | |
| — | |
| 1986 | |
| Full,Walkout | |
| — | |
| No | |
| — |
| Kane | |
| Riverwood | |
| 0 / Monthly | |
| None | |
| Public | |
| Public Sewer | |
| 11049426 | |
| 0303227015 |
Property History
| DATE: | EVENT: | PRICE: | SOURCE: |
|---|---|---|---|
| 11 May, 2021 | Sold | $155,000 | MRED MLS |
| 12 Apr, 2021 | Under contract | $155,000 | MRED MLS |
| 10 Apr, 2021 | Listed for sale | $155,000 | MRED MLS |
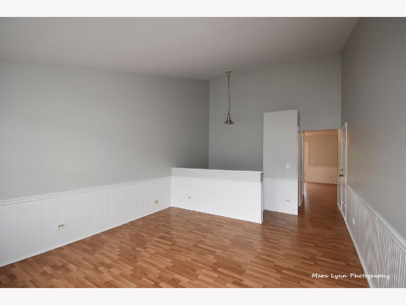
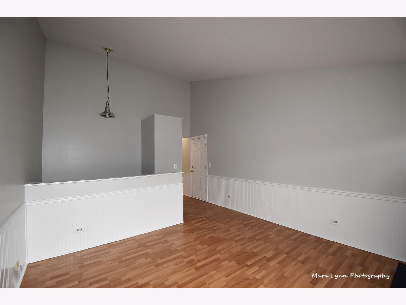
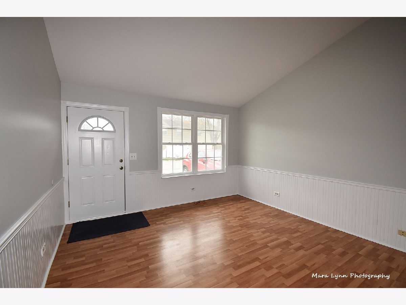
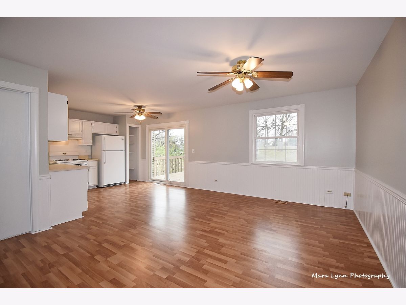
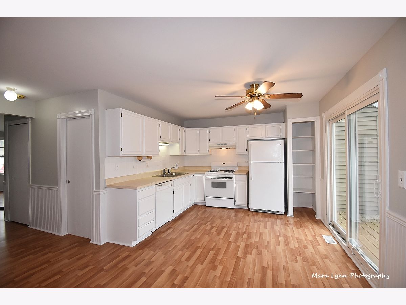
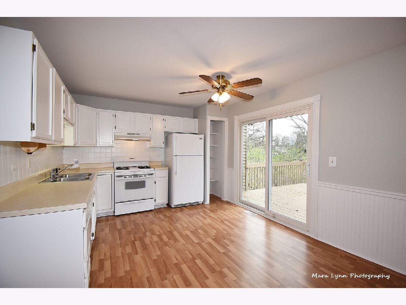
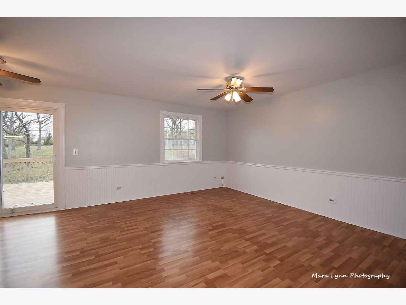
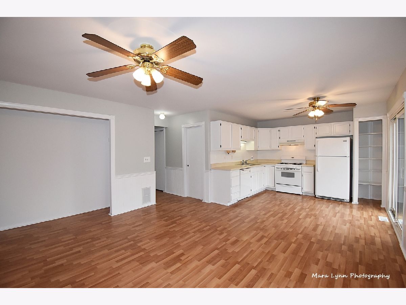
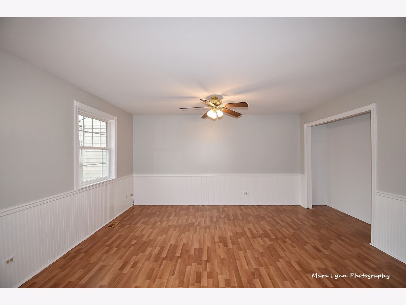
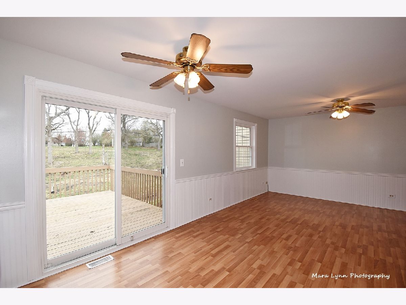
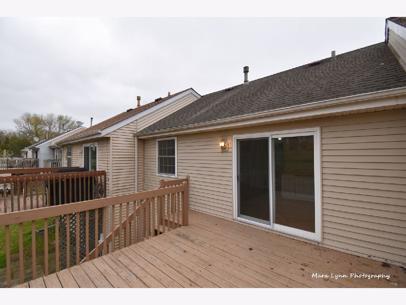
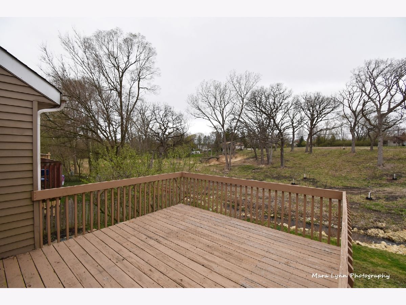
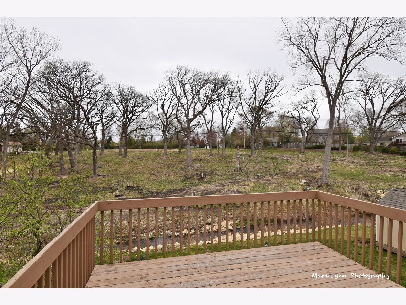
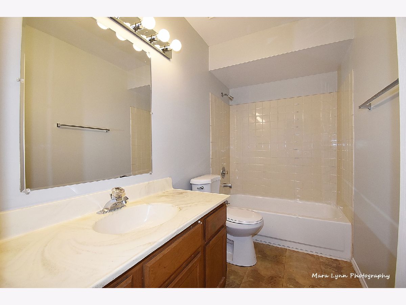
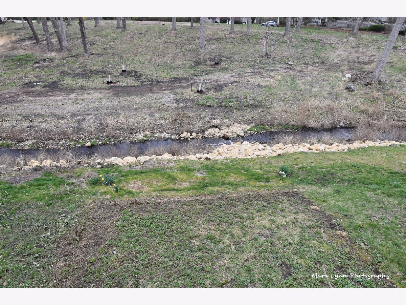
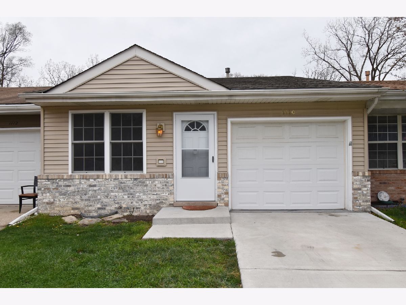
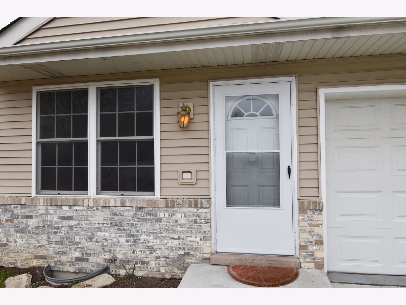
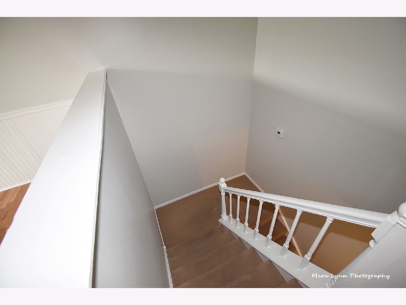
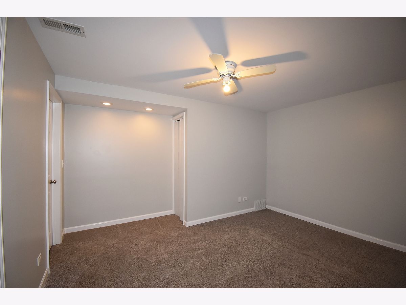
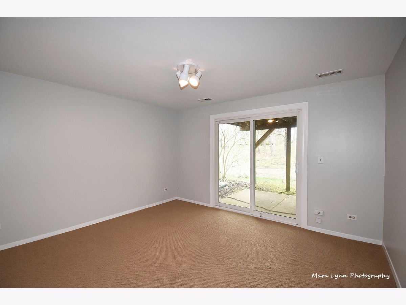
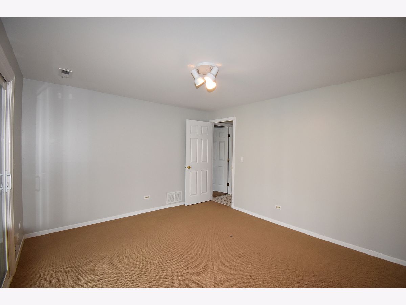
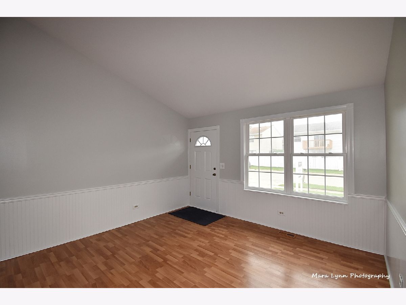
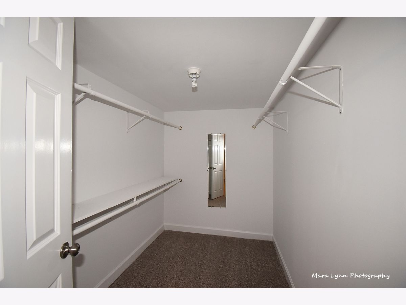
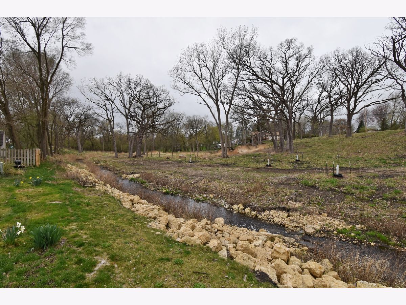
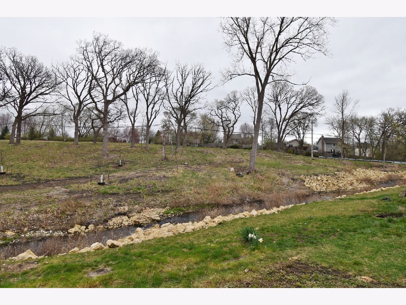
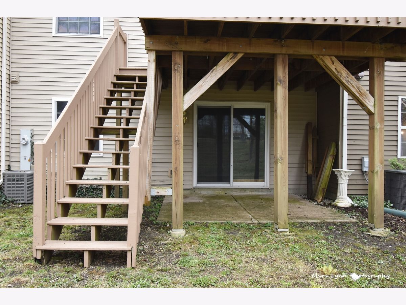
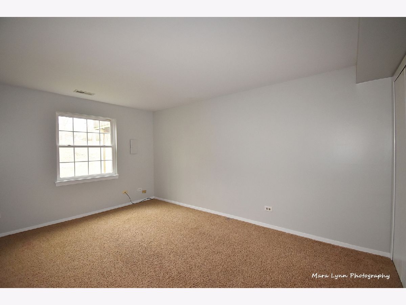
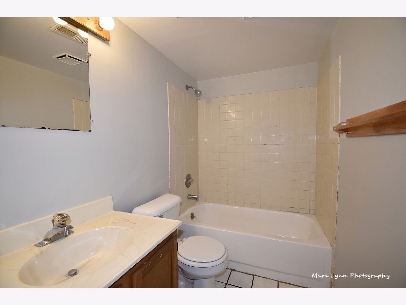
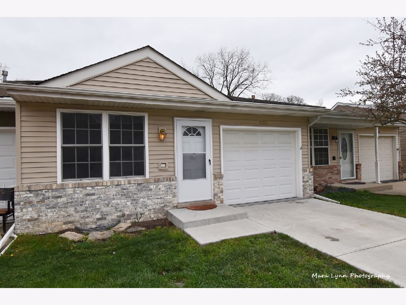
Room Specifics
Total Bedrooms: 3
Bedrooms Above Ground: 3
Bedrooms Below Ground: 0
Dimensions: —
Floor Type: Carpet
Dimensions: —
Floor Type: Carpet
Full Bathrooms: 2
Bathroom Amenities: —
Bathroom in Basement: 1
Rooms: No additional rooms
Basement Description: Finished
Other Specifics
| 1 | |
| Concrete Perimeter | |
| Concrete | |
| Deck, Patio | |
| — | |
| 24 X 102 | |
| — | |
| None | |
| — | |
| Range, Microwave, Dishwasher, Refrigerator, Washer, Dryer | |
| Not in DB | |
| — | |
| — | |
| — | |
| — |
Tax History
| Year | Property Taxes |
|---|---|
| 2021 | $3,459 |
Contact Agent
Nearby Similar Homes
Nearby Sold Comparables
Contact Agent
Listing Provided By
@Properties



