1110 Sunset Road, Wheaton, Illinois 60189
$315,000
|
Sold
|
|
| Status: | Closed |
| Sqft: | 997 |
| Cost/Sqft: | $300 |
| Beds: | 3 |
| Baths: | 2 |
| Year Built: | 1952 |
| Property Taxes: | $5,361 |
| Days On Market: | 1729 |
| Lot Size: | 0,23 |
Description
Welcome home to this absolutely adorable ranch on a quiet, tree-lined street! This 3 bedroom & 1.1 bathroom has lots of charm & updates throughout! The entire first floor has gorgeous, recently refinished hardwood floors! Walk into the large living room that has beautiful windows overlooking the front yard with gorgeous landscaping. All 3 bedrooms are spacious with generous closets for storage. The upstairs full bathroom is nicely updated & move-in ready. Through the living room is your large eat-in kitchen with adorable breakfast nook! The kitchen has white cabinets & lots of natural light! The partially finished basement has unlimited potential for a rec space, playroom, workout zone & home office! Downstairs bathroom has been freshly updated with beautiful finishes! The private backyard has lots of useable green space, mature trees, & large covered deck! The generous 2 car detached garage has lots of extra space for storage & your yard equipment. Recent Updates Include: Newer Electrical Panel & Whole House Upgraded to 200 Amp Service, Newer Furnace, New Sump Pump, Buried Sump Pump Line & Buried Gutter Downspout. FANTASTIC LOCATION: walk to the prairie path, minutes to downtown Wheaton & the Metra, & located in highly rated Wheaton Schools, Dist 200! This move-in ready property is priced to sell! See it today!!
Property Specifics
| Single Family | |
| — | |
| Ranch | |
| 1952 | |
| Full | |
| — | |
| No | |
| 0.23 |
| Du Page | |
| — | |
| 0 / Not Applicable | |
| None | |
| Lake Michigan,Public | |
| Public Sewer | |
| 11079519 | |
| 0520101060 |
Nearby Schools
| NAME: | DISTRICT: | DISTANCE: | |
|---|---|---|---|
|
Grade School
Madison Elementary School |
200 | — | |
|
Middle School
Edison Middle School |
200 | Not in DB | |
|
High School
Wheaton Warrenville South H S |
200 | Not in DB | |
Property History
| DATE: | EVENT: | PRICE: | SOURCE: |
|---|---|---|---|
| 30 Oct, 2015 | Sold | $238,000 | MRED MLS |
| 20 Sep, 2015 | Under contract | $235,000 | MRED MLS |
| — | Last price change | $242,000 | MRED MLS |
| 11 Jul, 2015 | Listed for sale | $269,900 | MRED MLS |
| 18 Jun, 2021 | Sold | $315,000 | MRED MLS |
| 10 May, 2021 | Under contract | $299,000 | MRED MLS |
| 7 May, 2021 | Listed for sale | $299,000 | MRED MLS |
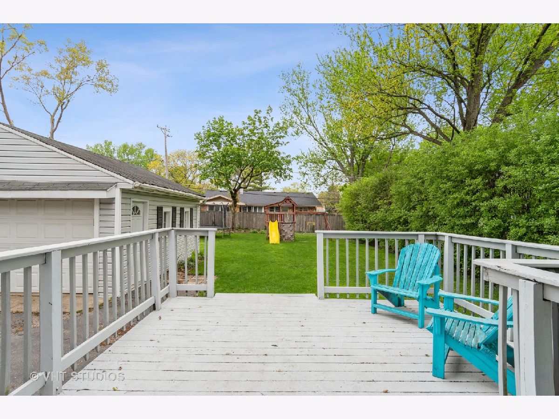
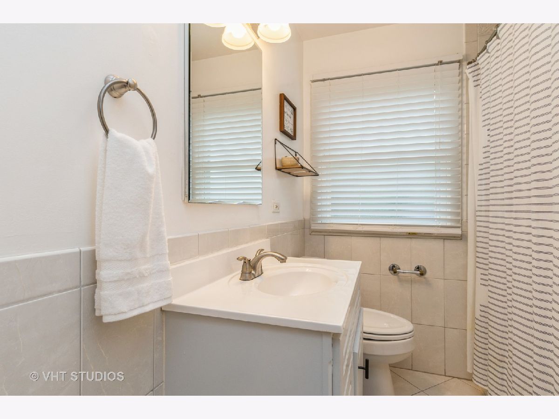
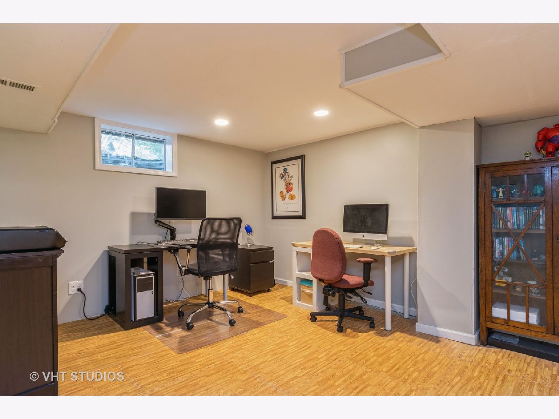
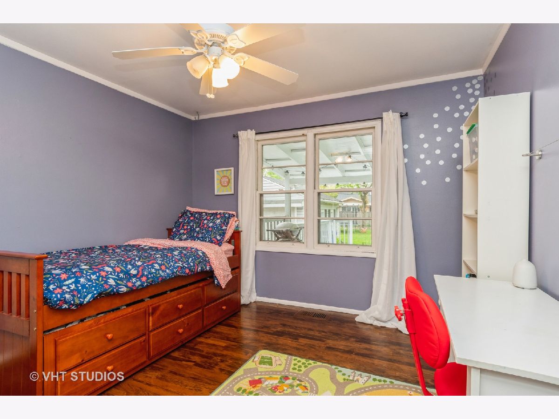
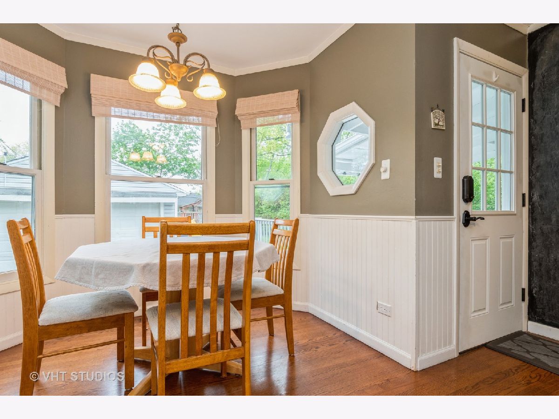
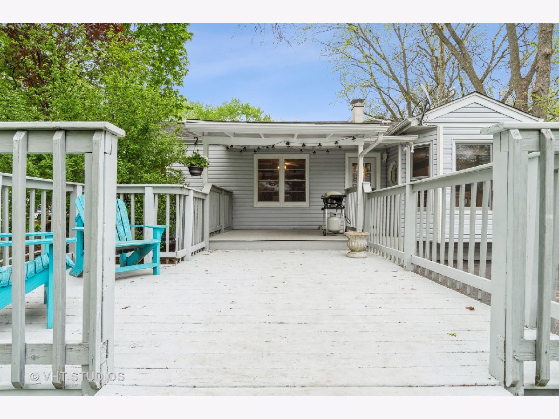
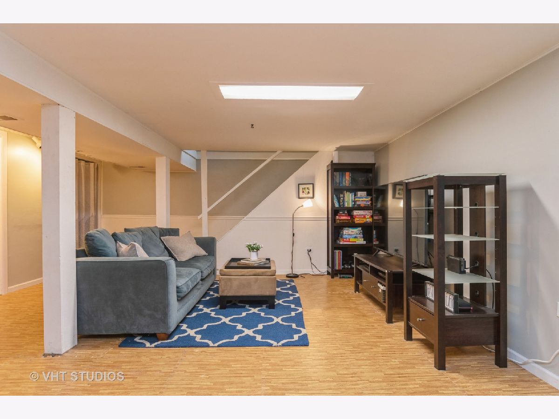
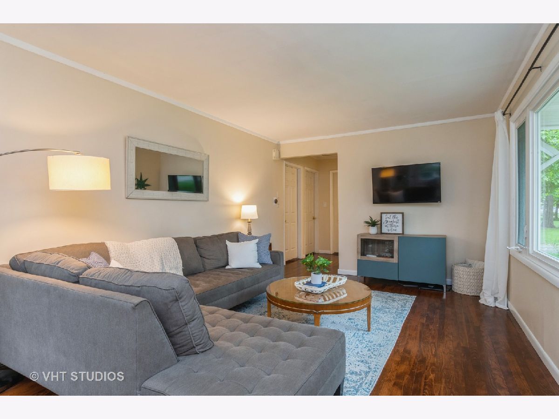
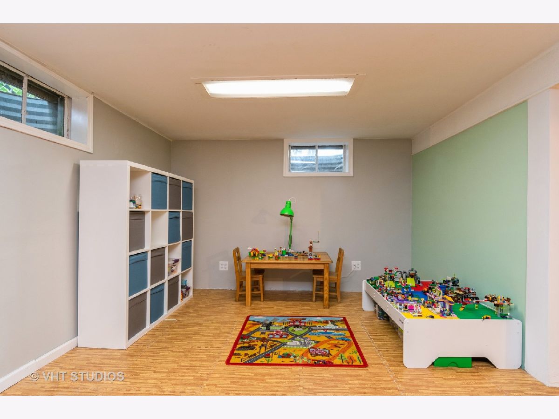
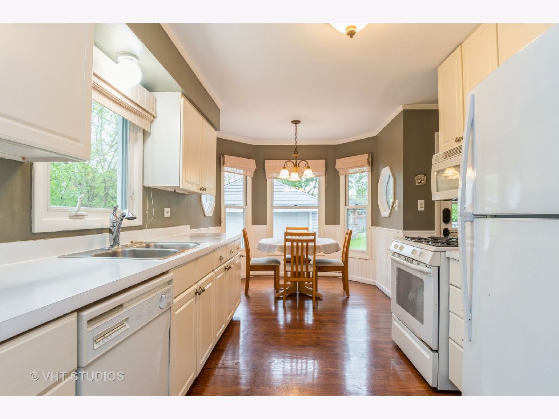
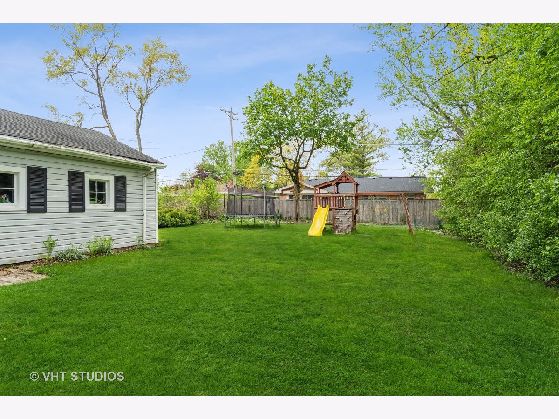
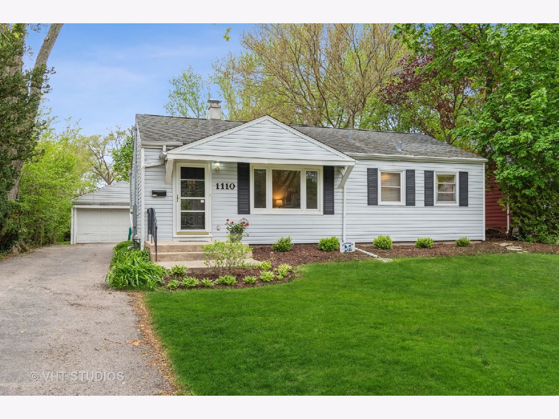
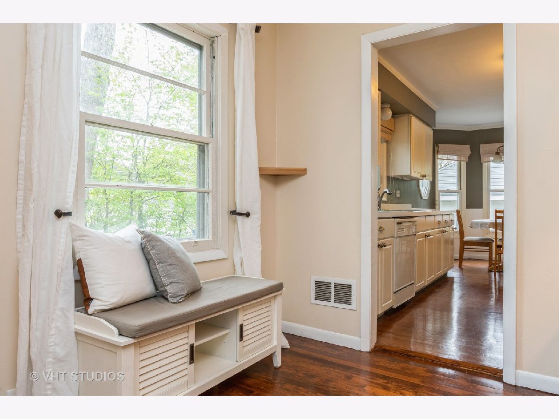
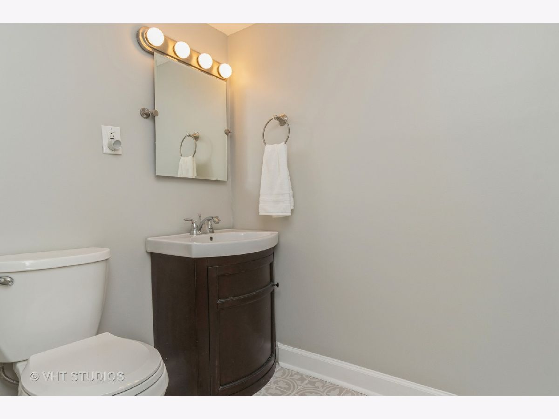
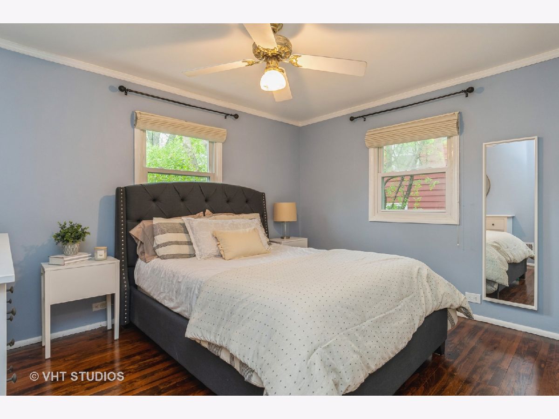
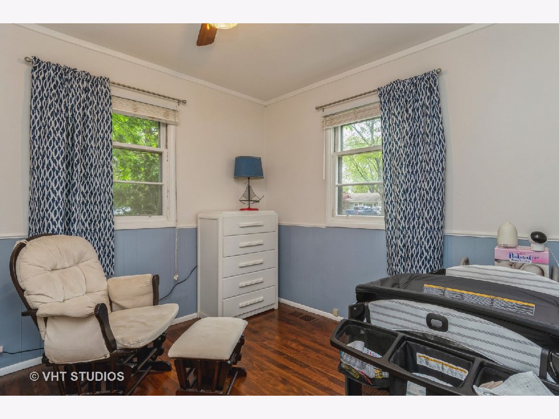
Room Specifics
Total Bedrooms: 3
Bedrooms Above Ground: 3
Bedrooms Below Ground: 0
Dimensions: —
Floor Type: Hardwood
Dimensions: —
Floor Type: Hardwood
Full Bathrooms: 2
Bathroom Amenities: —
Bathroom in Basement: 1
Rooms: Office,Eating Area,Recreation Room
Basement Description: Partially Finished
Other Specifics
| 2 | |
| — | |
| Asphalt | |
| Deck | |
| — | |
| 60X168 | |
| — | |
| None | |
| Hardwood Floors, First Floor Bedroom, First Floor Full Bath | |
| Range, Microwave, Dishwasher, Refrigerator, Washer, Dryer | |
| Not in DB | |
| — | |
| — | |
| — | |
| — |
Tax History
| Year | Property Taxes |
|---|---|
| 2015 | $4,756 |
| 2021 | $5,361 |
Contact Agent
Nearby Similar Homes
Nearby Sold Comparables
Contact Agent
Listing Provided By
Baird & Warner









