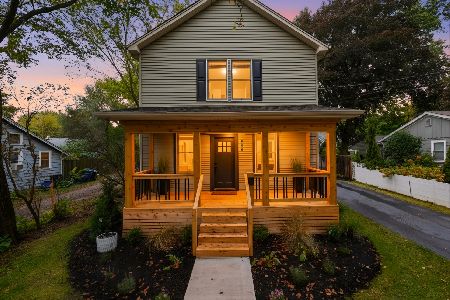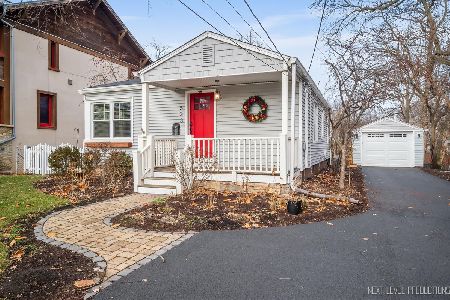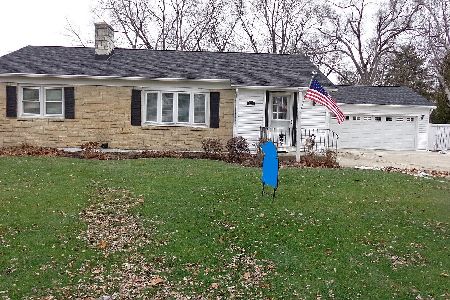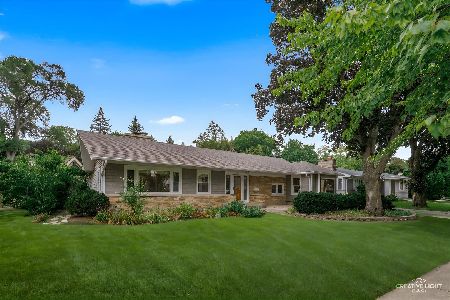1110 Union Street, Geneva, Illinois 60134
$331,000
|
Sold
|
|
| Status: | Closed |
| Sqft: | 1,956 |
| Cost/Sqft: | $175 |
| Beds: | 3 |
| Baths: | 4 |
| Year Built: | 1962 |
| Property Taxes: | $8,902 |
| Days On Market: | 2749 |
| Lot Size: | 0,30 |
Description
CUSTOM RANCH, Redwood-Stone/Brick home on large corner lot - 3 bedrooms/3-1/2 baths-upgraded bathroom. Bright kitchen/family room/eating area -with spacious living room/dining room - wood /vinyl/laminate flooring- 2 wood burning fireplaces/gas starter-easily convertible to gas-3 seasons room overlooks brick patio and beautiful, private backyard -great for summer entertaining/grilling. Basement wetbar/home entertainment/game rooms-perfect for active families - with tremendous storage area! 2-1/2 car garage offers even more storage -Walking distance to Geneva High school and downtown Geneva - 1 mile to train-This ranch is a must see - move in ready with all the character and room you will want!
Property Specifics
| Single Family | |
| — | |
| Ranch | |
| 1962 | |
| Full | |
| — | |
| No | |
| 0.3 |
| Kane | |
| — | |
| 0 / Not Applicable | |
| None | |
| Public | |
| Public Sewer | |
| 10023322 | |
| 1203104009 |
Nearby Schools
| NAME: | DISTRICT: | DISTANCE: | |
|---|---|---|---|
|
Grade School
Williamsburg Elementary School |
304 | — | |
|
Middle School
Geneva Middle School |
304 | Not in DB | |
|
High School
Geneva Community High School |
304 | Not in DB | |
Property History
| DATE: | EVENT: | PRICE: | SOURCE: |
|---|---|---|---|
| 2 Oct, 2018 | Sold | $331,000 | MRED MLS |
| 15 Aug, 2018 | Under contract | $342,000 | MRED MLS |
| 19 Jul, 2018 | Listed for sale | $342,000 | MRED MLS |
Room Specifics
Total Bedrooms: 3
Bedrooms Above Ground: 3
Bedrooms Below Ground: 0
Dimensions: —
Floor Type: Hardwood
Dimensions: —
Floor Type: Hardwood
Full Bathrooms: 4
Bathroom Amenities: Separate Shower,No Tub
Bathroom in Basement: 1
Rooms: Workshop,Game Room,Foyer,Storage,Sun Room,Recreation Room,Other Room
Basement Description: Finished
Other Specifics
| 2 | |
| Concrete Perimeter | |
| Concrete | |
| Brick Paver Patio | |
| Corner Lot | |
| 118.60 X 133.65 X 98.20 X | |
| Unfinished | |
| Full | |
| Hardwood Floors | |
| Double Oven, Range, Microwave, Refrigerator, Freezer, Washer, Dryer, Disposal, Stainless Steel Appliance(s), Cooktop, Built-In Oven, Range Hood | |
| Not in DB | |
| Sidewalks | |
| — | |
| — | |
| Gas Log |
Tax History
| Year | Property Taxes |
|---|---|
| 2018 | $8,902 |
Contact Agent
Nearby Similar Homes
Nearby Sold Comparables
Contact Agent
Listing Provided By
RE/MAX All Pro









