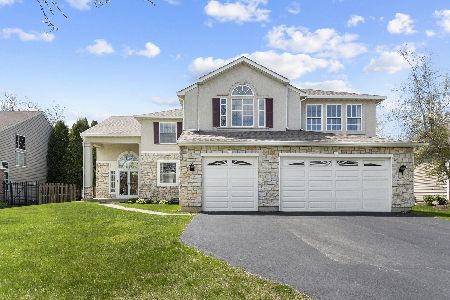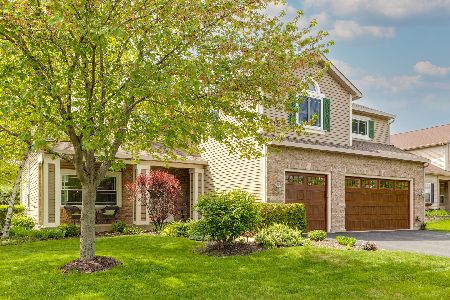1110 Westfield Way, Mundelein, Illinois 60060
$293,000
|
Sold
|
|
| Status: | Closed |
| Sqft: | 3,000 |
| Cost/Sqft: | $102 |
| Beds: | 4 |
| Baths: | 3 |
| Year Built: | 1997 |
| Property Taxes: | $11,639 |
| Days On Market: | 3385 |
| Lot Size: | 0,28 |
Description
Welcome Home to this beautiful and well-maintained 2 story single family home with a 3 car garage in Longmeadow Estates. Open spacious foyer leads to over 3,000 square feet of living space, a private, beautifully landscaped yard with a stone patio make this home a true find! Two story entry with hardwood floors, living room with vaulted ceilings and dining room with gorgeous back yard view. Open floor plan with huge family room and eat-in kitchen with hardwood floors and 42'' cabinets with pantry. Upstairs loft adds extra living space and could be a 4th bedroom, full bathroom has double sinks and separate tub/shower. Master bedroom with vaulted ceilings, private view, double walk-in closets, master bath with soaker tub, double sinks and skylights. Partially finished FULL basement is awaiting your choice of flooring to add a whole other level of living space. Short distance to park and playground set in a beautiful, quiet neighborhood. This home has it all!
Property Specifics
| Single Family | |
| — | |
| Contemporary | |
| 1997 | |
| Full | |
| BRIGHTON | |
| No | |
| 0.28 |
| Lake | |
| Longmeadow Estates | |
| 75 / Annual | |
| Insurance | |
| Lake Michigan,Public | |
| Public Sewer | |
| 09368758 | |
| 10232020320000 |
Nearby Schools
| NAME: | DISTRICT: | DISTANCE: | |
|---|---|---|---|
|
Grade School
Washington/lincoln Elementary Sc |
75 | — | |
|
Middle School
Carl Sandburg Middle School |
75 | Not in DB | |
|
High School
Mundelein Cons High School |
120 | Not in DB | |
Property History
| DATE: | EVENT: | PRICE: | SOURCE: |
|---|---|---|---|
| 13 Jan, 2017 | Sold | $293,000 | MRED MLS |
| 31 Oct, 2016 | Under contract | $305,000 | MRED MLS |
| 17 Oct, 2016 | Listed for sale | $305,000 | MRED MLS |
Room Specifics
Total Bedrooms: 4
Bedrooms Above Ground: 4
Bedrooms Below Ground: 0
Dimensions: —
Floor Type: Carpet
Dimensions: —
Floor Type: Carpet
Dimensions: —
Floor Type: Carpet
Full Bathrooms: 3
Bathroom Amenities: Separate Shower,Double Sink,Soaking Tub
Bathroom in Basement: 0
Rooms: Loft
Basement Description: Partially Finished
Other Specifics
| 3 | |
| — | |
| Asphalt | |
| Brick Paver Patio | |
| Landscaped | |
| 80 X 150 | |
| — | |
| Full | |
| Vaulted/Cathedral Ceilings, Skylight(s), Hardwood Floors, First Floor Laundry | |
| Double Oven, Microwave, Dishwasher, Refrigerator, Washer, Dryer | |
| Not in DB | |
| Sidewalks, Street Lights, Street Paved | |
| — | |
| — | |
| — |
Tax History
| Year | Property Taxes |
|---|---|
| 2017 | $11,639 |
Contact Agent
Nearby Similar Homes
Nearby Sold Comparables
Contact Agent
Listing Provided By
Baird & Warner





