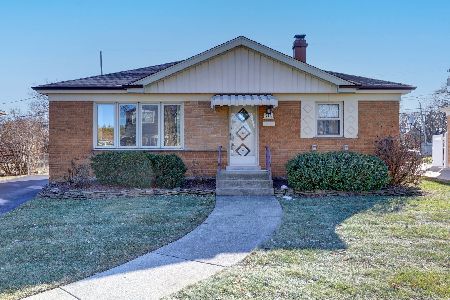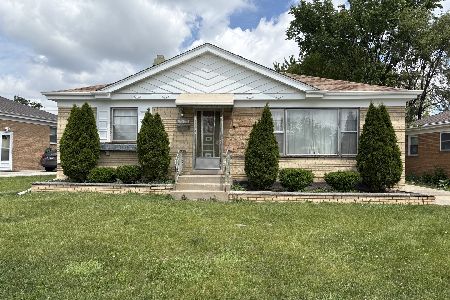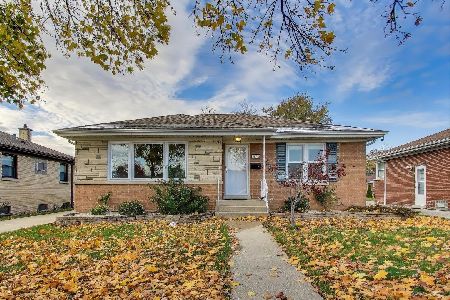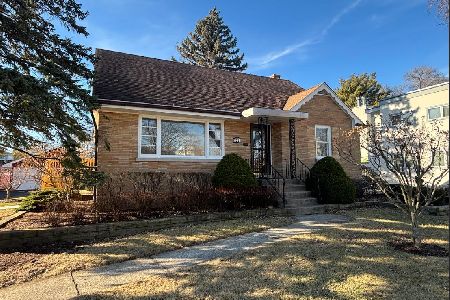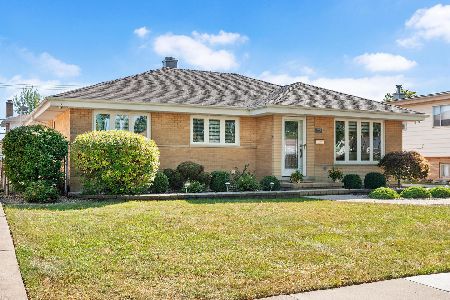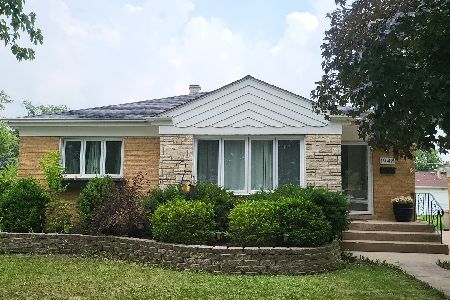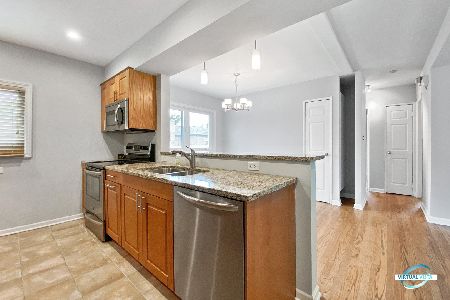11101 Shakespeare Street, Westchester, Illinois 60154
$179,500
|
Sold
|
|
| Status: | Closed |
| Sqft: | 1,248 |
| Cost/Sqft: | $152 |
| Beds: | 2 |
| Baths: | 2 |
| Year Built: | 1957 |
| Property Taxes: | $4,352 |
| Days On Market: | 3782 |
| Lot Size: | 0,00 |
Description
Great move-in-ready brick Ranch located in a desirable Westchester neighborhood. Features 2 Bedrooms, 2 Baths, 1st floor Family Rm w/woodburning stone fireplace & glass sliders to privacy-fenced backyard with patio. Spacious Living Rm w/hardwood floor & track lights. Nice-sized Bedrooms w/hardwood floors & double closets. Oak cabinet Kitchen w/ beautiful ceramic tile floor -- flows into inviting Breakfast Rm overlooking the sunken Family Rm. Updated bsmt Rec Rm & Office or 3rd Bedroom w/ ceramic tile floors. Most Vinyl windows; glass block windows in bsmt. New front picture window (Sept. 2015). Gas forced-air furnace & hot water tank new in 2010. Side drive to 2.5 car garage.
Property Specifics
| Single Family | |
| — | |
| Ranch | |
| 1957 | |
| Full | |
| — | |
| No | |
| — |
| Cook | |
| — | |
| 0 / Not Applicable | |
| None | |
| Lake Michigan | |
| Public Sewer | |
| 09035345 | |
| 15203160190000 |
Nearby Schools
| NAME: | DISTRICT: | DISTANCE: | |
|---|---|---|---|
|
Grade School
Westchester Primary School |
92.5 | — | |
|
Middle School
Westchester Middle School |
92.5 | Not in DB | |
|
High School
Proviso West High School |
209 | Not in DB | |
|
Alternate Elementary School
Westchester Intermediate School |
— | Not in DB | |
|
Alternate High School
Proviso Mathematics And Science |
— | Not in DB | |
Property History
| DATE: | EVENT: | PRICE: | SOURCE: |
|---|---|---|---|
| 7 Dec, 2015 | Sold | $179,500 | MRED MLS |
| 6 Oct, 2015 | Under contract | $189,900 | MRED MLS |
| 9 Sep, 2015 | Listed for sale | $189,900 | MRED MLS |
Room Specifics
Total Bedrooms: 2
Bedrooms Above Ground: 2
Bedrooms Below Ground: 0
Dimensions: —
Floor Type: Hardwood
Full Bathrooms: 2
Bathroom Amenities: —
Bathroom in Basement: 0
Rooms: Breakfast Room,Office,Recreation Room
Basement Description: Finished
Other Specifics
| 2 | |
| — | |
| Concrete,Side Drive | |
| Patio | |
| — | |
| 60'X125'X70'X66' | |
| — | |
| None | |
| Hardwood Floors, First Floor Bedroom, First Floor Full Bath | |
| Range, Refrigerator | |
| Not in DB | |
| Sidewalks, Street Paved | |
| — | |
| — | |
| Wood Burning |
Tax History
| Year | Property Taxes |
|---|---|
| 2015 | $4,352 |
Contact Agent
Nearby Similar Homes
Nearby Sold Comparables
Contact Agent
Listing Provided By
Real Living Gobber Realty

