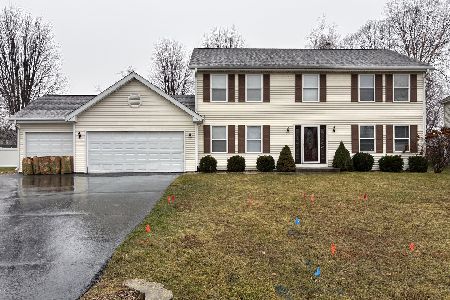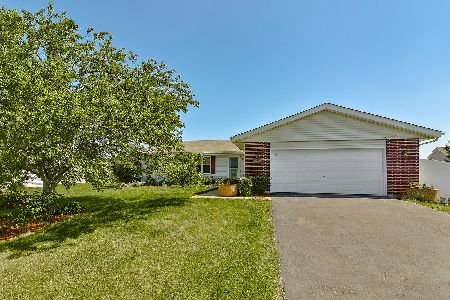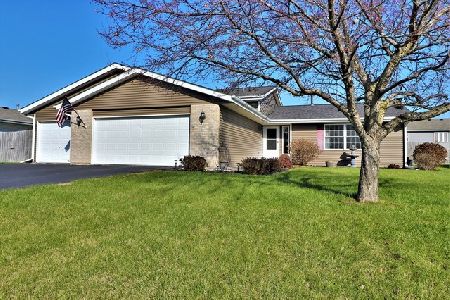11102 Chicory Ridge Way, Roscoe, Illinois 61073
$274,900
|
Sold
|
|
| Status: | Closed |
| Sqft: | 2,400 |
| Cost/Sqft: | $115 |
| Beds: | 4 |
| Baths: | 4 |
| Year Built: | 2007 |
| Property Taxes: | $6,430 |
| Days On Market: | 1522 |
| Lot Size: | 0,30 |
Description
Beautiful move in ready Traditional 2 Story home, brick front, covered front porch. Separate dining and formal living room being used as a home office. Hardwood flooring in entryway leads to the large eat in kitchen open to the Family room with fireplace place. Slider off the eating area to the deck, fire pit, large fenced in backyard also includes a shed and playset (previously there was an above ground pool.) Main floor laundry room. Second floor with large landing area, large master suite with w/separate walk in shower & tub, plus 3 large bedrooms. Finished lower level with family room, entertaining area with space for pool table, bar area and storage. There is also a full bath in the lower level - please note it is not complete, the stool & sink are done, just need to finish the shower. Check out the neighborhood Park with a play area, picnic area with beautiful water views of the pond.
Property Specifics
| Single Family | |
| — | |
| Traditional | |
| 2007 | |
| English | |
| — | |
| No | |
| 0.3 |
| Winnebago | |
| — | |
| — / Not Applicable | |
| None | |
| — | |
| — | |
| 11274946 | |
| 0431278015 |
Nearby Schools
| NAME: | DISTRICT: | DISTANCE: | |
|---|---|---|---|
|
Grade School
Hononegah High School |
207 | — | |
Property History
| DATE: | EVENT: | PRICE: | SOURCE: |
|---|---|---|---|
| 21 Apr, 2008 | Sold | $203,500 | MRED MLS |
| 29 Feb, 2008 | Under contract | $202,447 | MRED MLS |
| 25 Jan, 2008 | Listed for sale | $202,447 | MRED MLS |
| 17 Jun, 2010 | Sold | $185,000 | MRED MLS |
| 4 May, 2010 | Under contract | $189,900 | MRED MLS |
| 18 Mar, 2010 | Listed for sale | $189,900 | MRED MLS |
| 16 Dec, 2021 | Sold | $274,900 | MRED MLS |
| 24 Nov, 2021 | Under contract | $274,900 | MRED MLS |
| 22 Nov, 2021 | Listed for sale | $274,900 | MRED MLS |
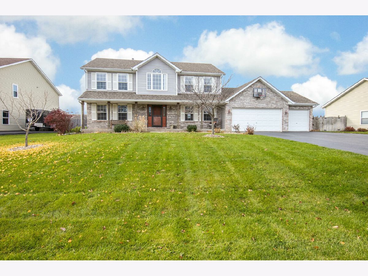
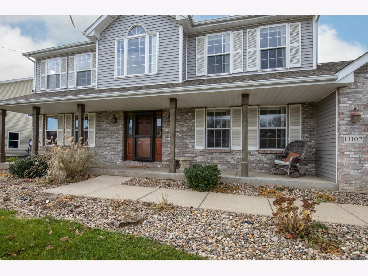
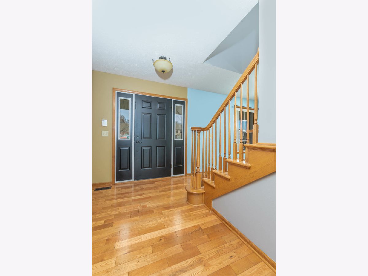
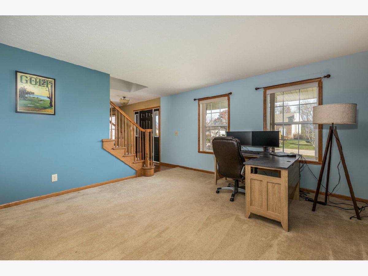
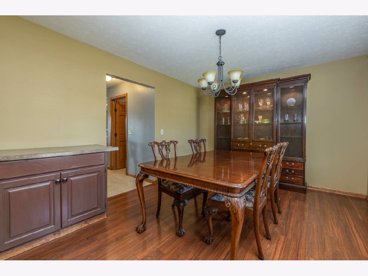
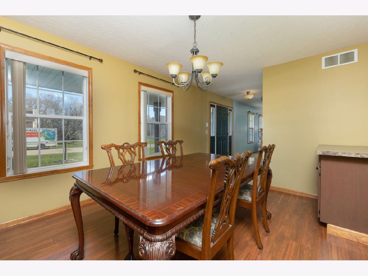
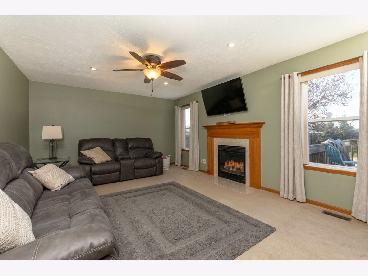
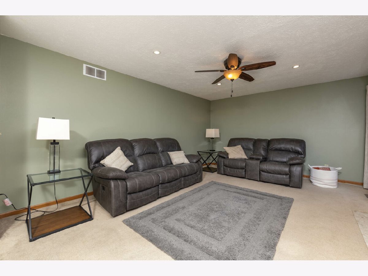
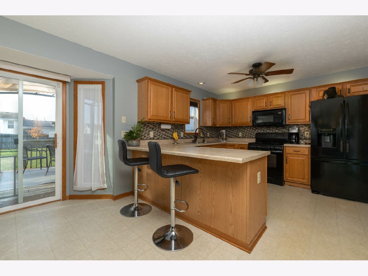
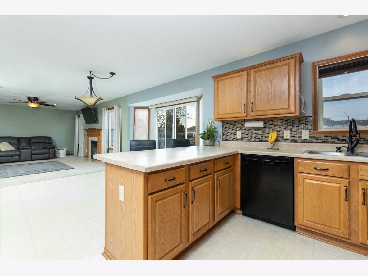
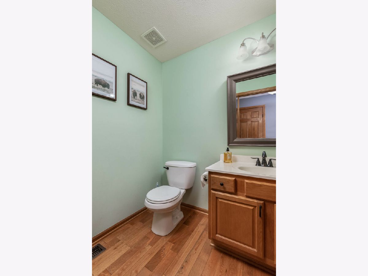
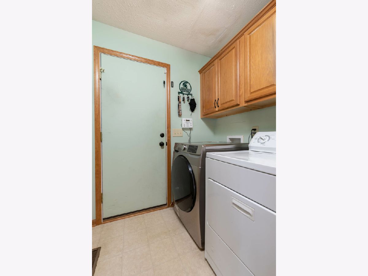
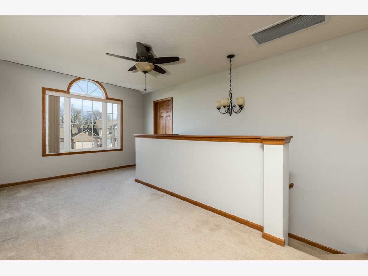
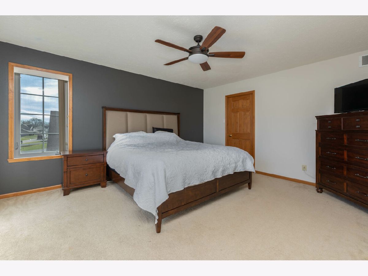
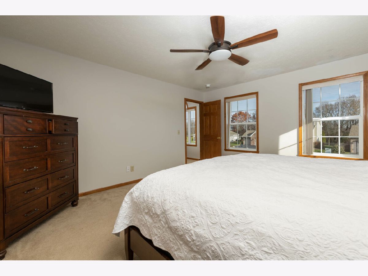
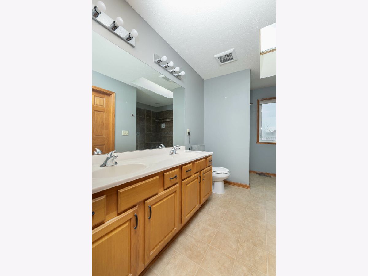
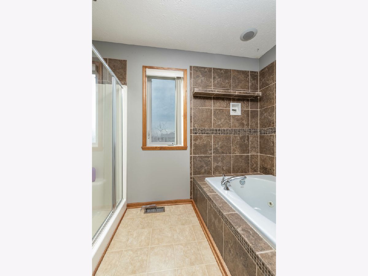
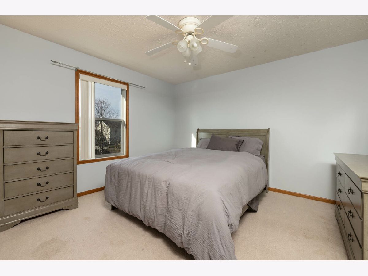
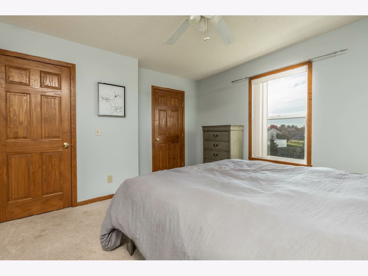
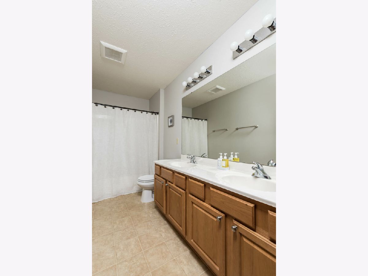
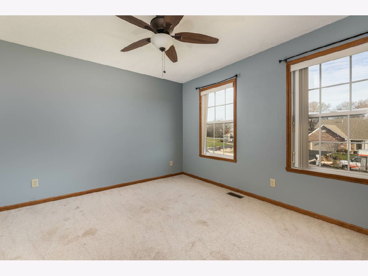
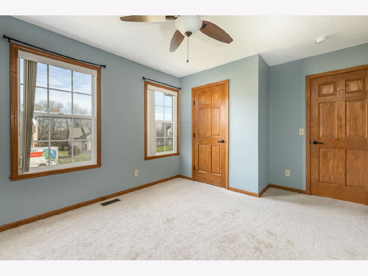
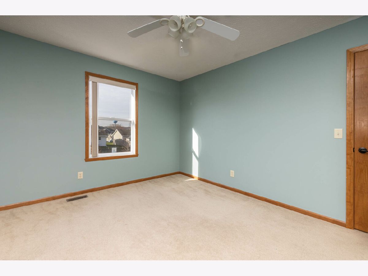
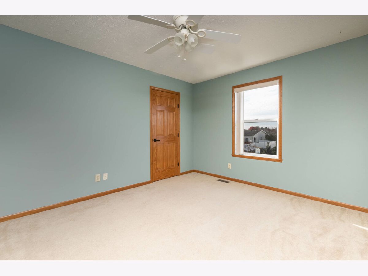
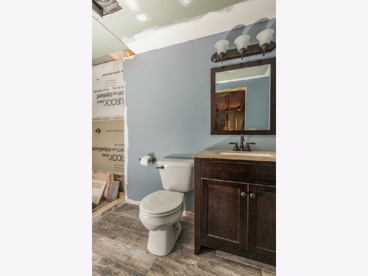
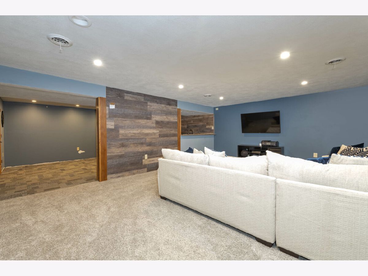
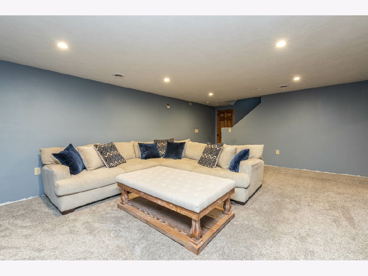
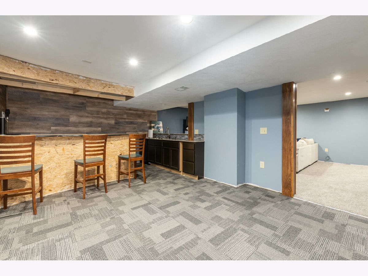
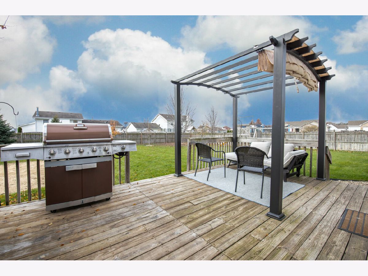
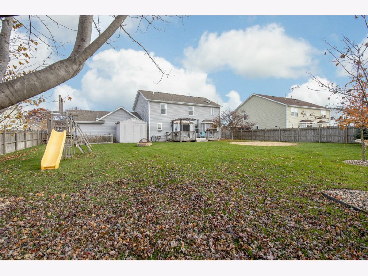
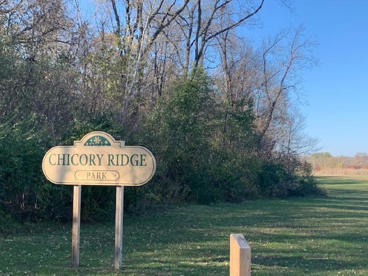
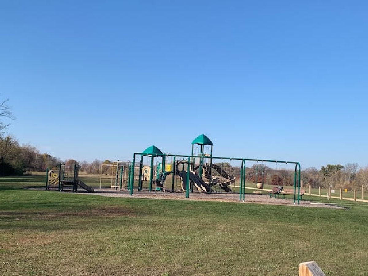
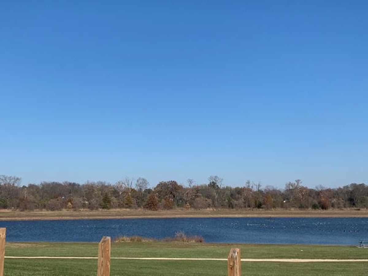
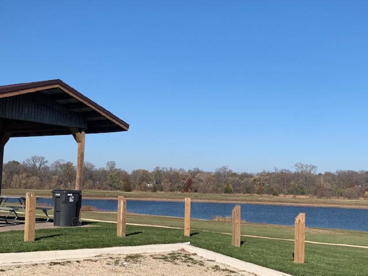
Room Specifics
Total Bedrooms: 4
Bedrooms Above Ground: 4
Bedrooms Below Ground: 0
Dimensions: —
Floor Type: —
Dimensions: —
Floor Type: —
Dimensions: —
Floor Type: —
Full Bathrooms: 4
Bathroom Amenities: —
Bathroom in Basement: 1
Rooms: Bonus Room
Basement Description: Partially Finished
Other Specifics
| 3 | |
| — | |
| Asphalt | |
| — | |
| — | |
| 96 X 150 | |
| — | |
| Full | |
| — | |
| — | |
| Not in DB | |
| — | |
| — | |
| — | |
| — |
Tax History
| Year | Property Taxes |
|---|---|
| 2010 | $4,317 |
| 2021 | $6,430 |
Contact Agent
Nearby Sold Comparables
Contact Agent
Listing Provided By
Berkshire Hathaway HomeServices Starck Real Estate

