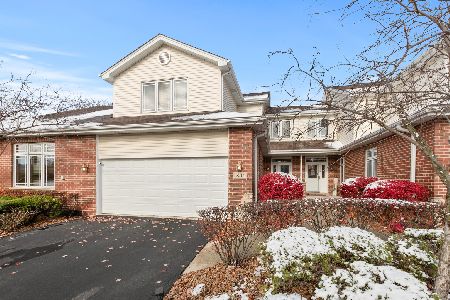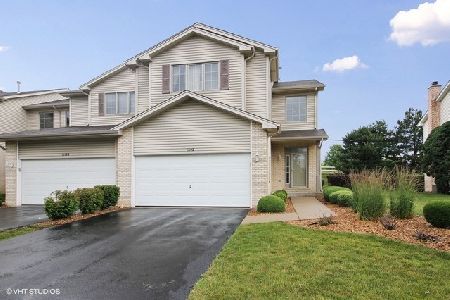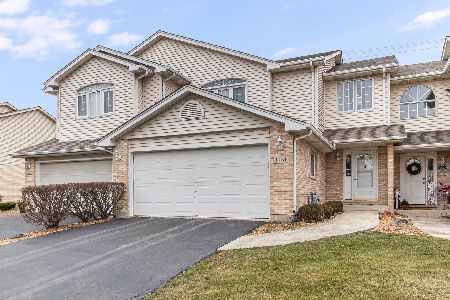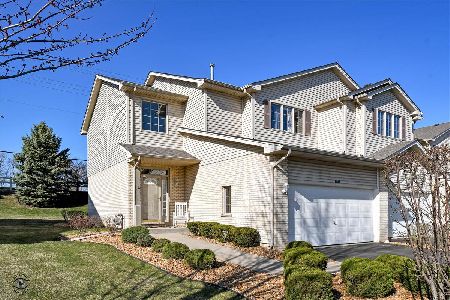11102 Quail Drive, Mokena, Illinois 60448
$229,000
|
Sold
|
|
| Status: | Closed |
| Sqft: | 2,000 |
| Cost/Sqft: | $115 |
| Beds: | 3 |
| Baths: | 3 |
| Year Built: | 2004 |
| Property Taxes: | $5,892 |
| Days On Market: | 3535 |
| Lot Size: | 0,00 |
Description
Gorgeous 3 bedroom, 2.5 bath 2-story end unit townhouse! Updated eat-in kitchen with granite counters, stainless steel appliances and plenty of cabinet space. Wood laminate floors throughout the large living room and dining room. Master bedroom features a large private bath with double sinks and granite counter tops and a spacious walk-in closet. Full finished basement. Attached 2 car garage. Great patio for outdoor entertaining.
Property Specifics
| Condos/Townhomes | |
| 2 | |
| — | |
| 2004 | |
| Full | |
| — | |
| No | |
| — |
| Will | |
| Macarthys Landing | |
| 184 / Monthly | |
| Insurance,Lawn Care,Scavenger,Snow Removal | |
| Lake Michigan | |
| Public Sewer | |
| 09267285 | |
| 1909053020170000 |
Property History
| DATE: | EVENT: | PRICE: | SOURCE: |
|---|---|---|---|
| 11 Oct, 2016 | Sold | $229,000 | MRED MLS |
| 1 Jul, 2016 | Under contract | $229,900 | MRED MLS |
| 23 Jun, 2016 | Listed for sale | $229,900 | MRED MLS |
| 1 Jun, 2023 | Sold | $302,000 | MRED MLS |
| 26 Apr, 2023 | Under contract | $300,000 | MRED MLS |
| 14 Apr, 2023 | Listed for sale | $300,000 | MRED MLS |
| 11 Mar, 2025 | Sold | $374,900 | MRED MLS |
| 8 Feb, 2025 | Under contract | $374,900 | MRED MLS |
| 14 Jan, 2025 | Listed for sale | $374,900 | MRED MLS |
Room Specifics
Total Bedrooms: 3
Bedrooms Above Ground: 3
Bedrooms Below Ground: 0
Dimensions: —
Floor Type: Carpet
Dimensions: —
Floor Type: Carpet
Full Bathrooms: 3
Bathroom Amenities: Double Sink
Bathroom in Basement: 0
Rooms: No additional rooms
Basement Description: Finished
Other Specifics
| 2 | |
| — | |
| Asphalt | |
| Patio | |
| Common Grounds | |
| COMMON | |
| — | |
| Full | |
| Wood Laminate Floors | |
| — | |
| Not in DB | |
| — | |
| — | |
| — | |
| — |
Tax History
| Year | Property Taxes |
|---|---|
| 2016 | $5,892 |
| 2023 | $6,707 |
| 2025 | $7,693 |
Contact Agent
Nearby Sold Comparables
Contact Agent
Listing Provided By
Keller Williams Preferred Rlty








