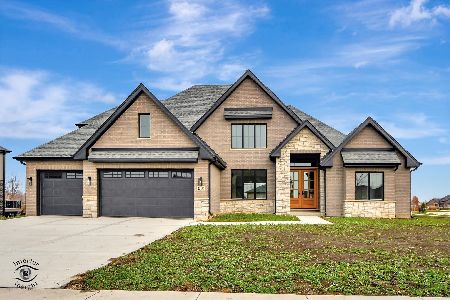11102 Venezia Drive, Frankfort, Illinois 60423
$512,000
|
Sold
|
|
| Status: | Closed |
| Sqft: | 6,217 |
| Cost/Sqft: | $85 |
| Beds: | 4 |
| Baths: | 5 |
| Year Built: | 2005 |
| Property Taxes: | $16,206 |
| Days On Market: | 2138 |
| Lot Size: | 0,35 |
Description
Corporate relocation forces the sale of this stunning and impeccable brick/stone (4) bedroom (4.5) bath two story in Vistana! Features include dramatic entry with columned front porch, open foyer with elevated ceiling and custom staircase with rod iron spindles! Amazing oversized kitchen with granite counters, huge center island, stainless steel appliances, stone tile backsplash, tons of counter space and cabinets! Spacious family room with Brazilian cherry floor gorgeous stone fireplace! Enormous master bedroom with dual walk in closets and trey ceiling! Master bath suite includes granite counters, dual sinks, whirlpool tub and separate shower with body sprays! Three additional 2nd level bedrooms all attaching to baths! Excellent finished basement with theater, bar, gym, game, recreation areas and powder room! Much desired main level study with hardwood floor, crown molding and French glass doors! Formal living and dining rooms with arched entryways! Spacious Main level laundry! Three car side load garage! Pro landscape with brick paver patio, inground sprinkler system and nightscape!. Walk to park! Audio roughed in many areas of the house! Dual furnaces, AC and humidifiers! White doors and oversized fluted baseboard! High quality Anderson windows! Fantastic 2nd level play room with cathedral ceiling! Central vacuum system! New washer and dryer! Walk distance to the park! Perfect family home! Excellent school district 157c and Lincolnway East High School! Corporate relocation sale. No contingent on sale. Addendum required. Allow time for response on offers.
Property Specifics
| Single Family | |
| — | |
| Traditional | |
| 2005 | |
| Full | |
| — | |
| No | |
| 0.35 |
| Will | |
| Vistana Of Frankfort | |
| 350 / Annual | |
| Other | |
| Public | |
| Public Sewer | |
| 10683207 | |
| 1909323040100000 |
Nearby Schools
| NAME: | DISTRICT: | DISTANCE: | |
|---|---|---|---|
|
High School
Lincoln-way East High School |
210 | Not in DB | |
Property History
| DATE: | EVENT: | PRICE: | SOURCE: |
|---|---|---|---|
| 28 Sep, 2018 | Sold | $482,500 | MRED MLS |
| 20 Aug, 2018 | Under contract | $519,900 | MRED MLS |
| — | Last price change | $549,900 | MRED MLS |
| 25 Jul, 2018 | Listed for sale | $549,900 | MRED MLS |
| 19 Jun, 2020 | Sold | $512,000 | MRED MLS |
| 22 Apr, 2020 | Under contract | $529,900 | MRED MLS |
| 3 Apr, 2020 | Listed for sale | $529,900 | MRED MLS |
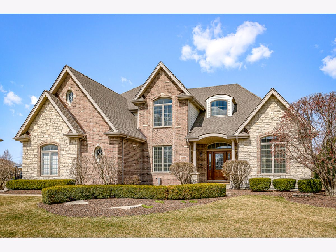
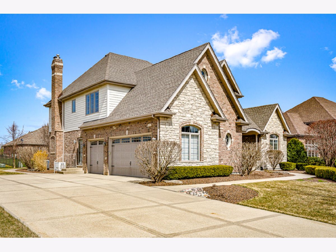
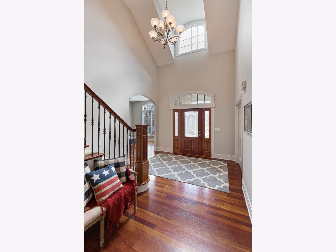
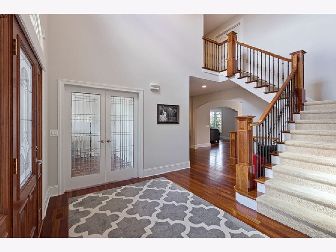
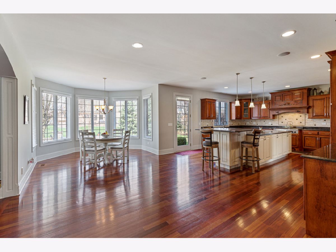
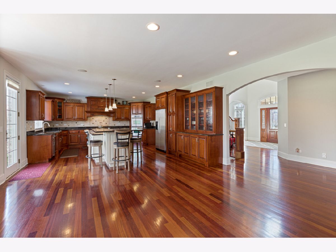
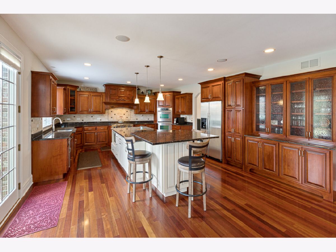
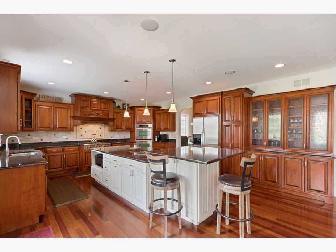
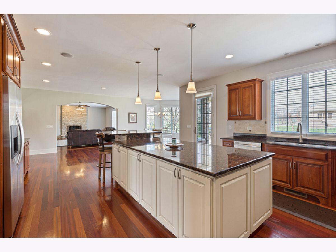
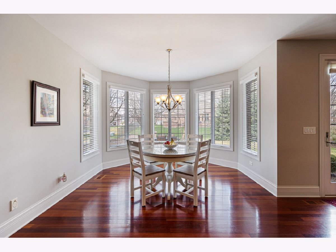
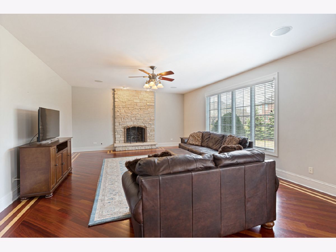
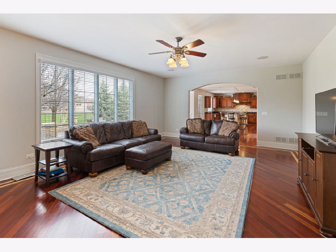
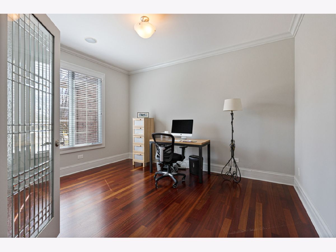
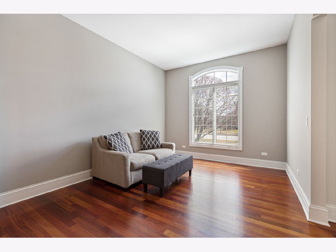
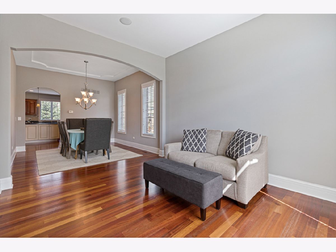
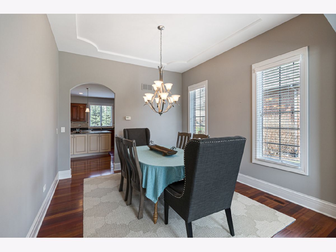
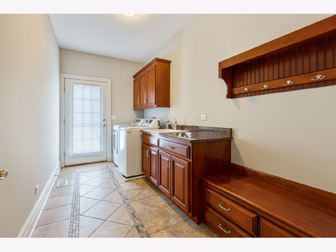
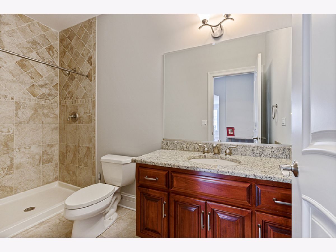
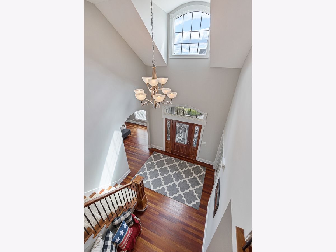
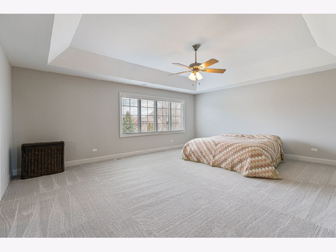
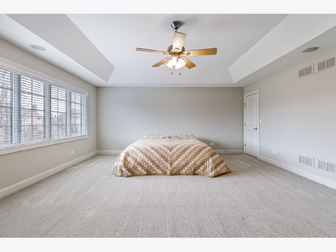
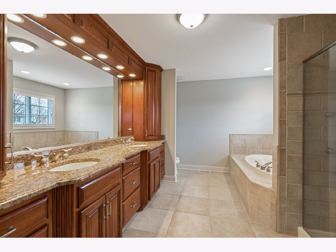
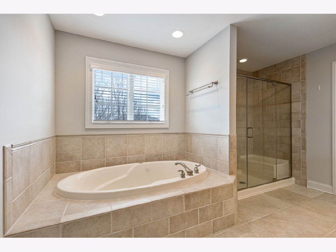
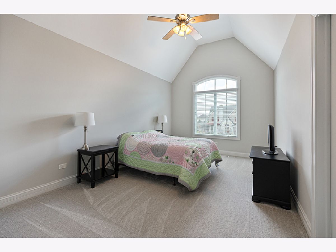
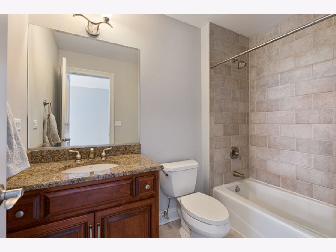
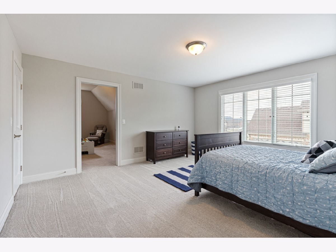
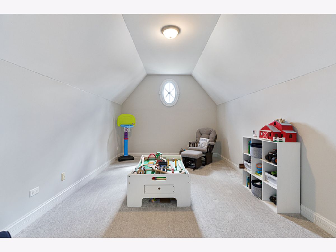
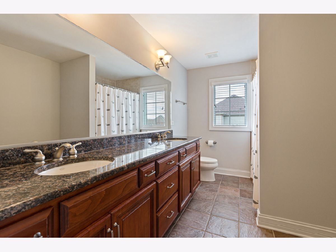
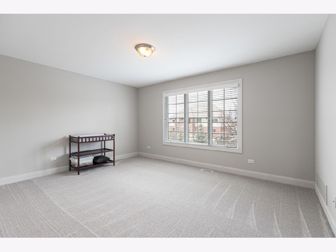
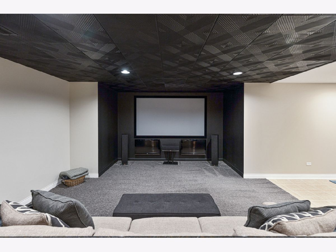
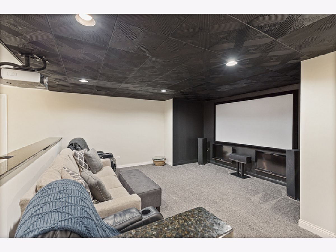
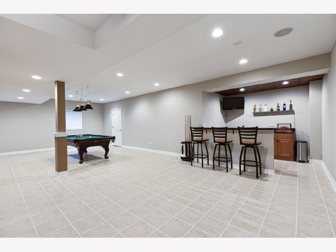
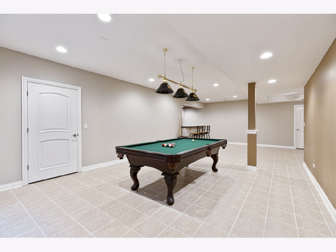
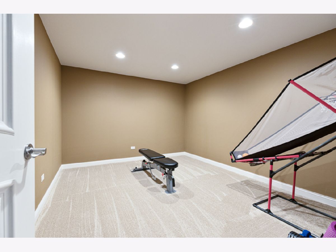
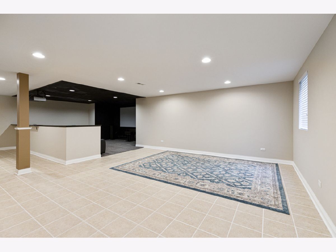
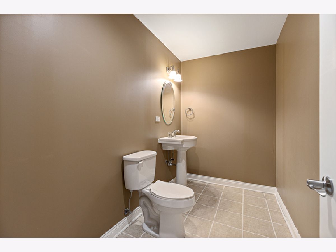
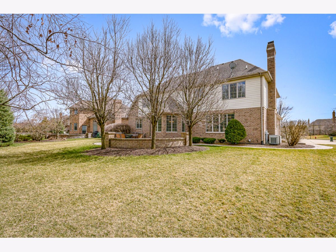
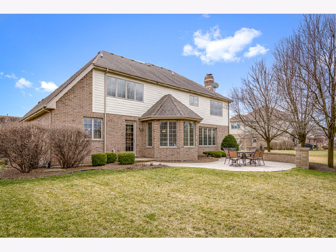
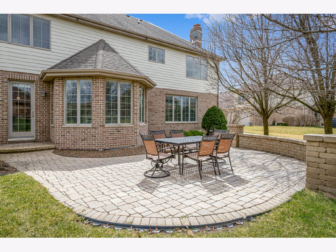
Room Specifics
Total Bedrooms: 4
Bedrooms Above Ground: 4
Bedrooms Below Ground: 0
Dimensions: —
Floor Type: Carpet
Dimensions: —
Floor Type: Carpet
Dimensions: —
Floor Type: Carpet
Full Bathrooms: 5
Bathroom Amenities: Whirlpool,Separate Shower,Double Sink,Full Body Spray Shower
Bathroom in Basement: 1
Rooms: Study,Bonus Room,Recreation Room,Play Room,Exercise Room,Theatre Room,Foyer,Breakfast Room,Game Room
Basement Description: Finished
Other Specifics
| 3 | |
| Concrete Perimeter | |
| Concrete,Side Drive | |
| Patio, Brick Paver Patio, Storms/Screens | |
| Landscaped,Park Adjacent | |
| 100 X 151 X 101 X 149 | |
| Unfinished | |
| Full | |
| Vaulted/Cathedral Ceilings, Bar-Wet, Hardwood Floors, First Floor Laundry, First Floor Full Bath | |
| Double Oven, Microwave, Dishwasher, Refrigerator, Washer, Dryer, Stainless Steel Appliance(s), Cooktop, Built-In Oven, Range Hood | |
| Not in DB | |
| Park, Lake, Curbs, Sidewalks, Street Lights, Street Paved | |
| — | |
| — | |
| Gas Starter |
Tax History
| Year | Property Taxes |
|---|---|
| 2018 | $16,203 |
| 2020 | $16,206 |
Contact Agent
Nearby Similar Homes
Nearby Sold Comparables
Contact Agent
Listing Provided By
Murphy Real Estate Grp


