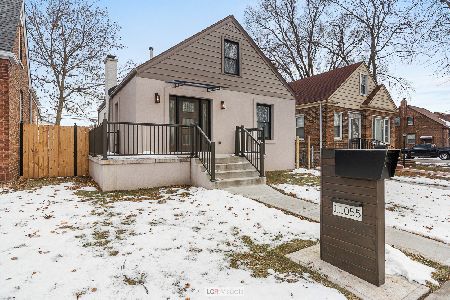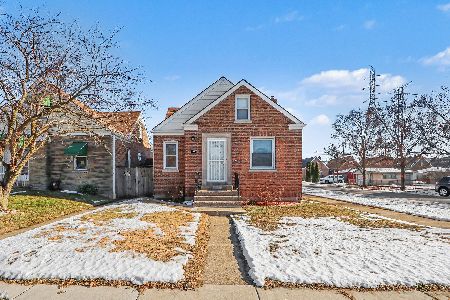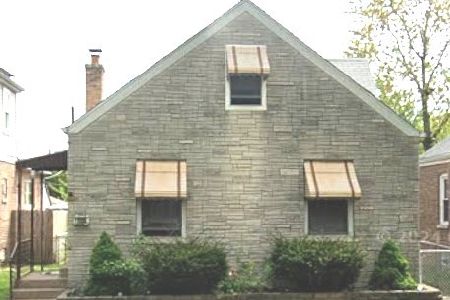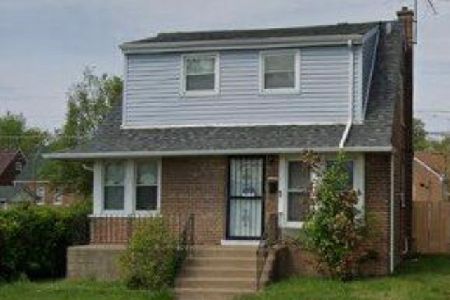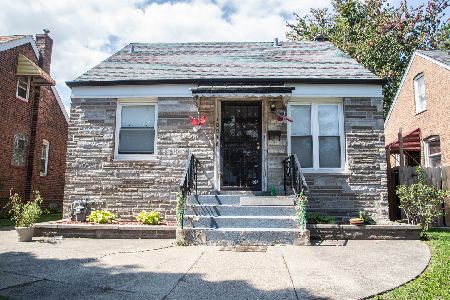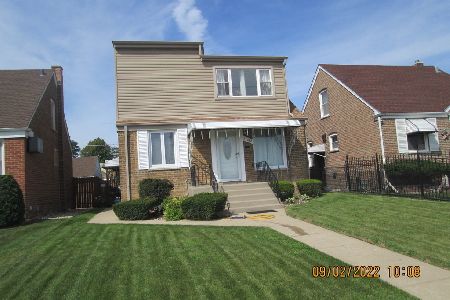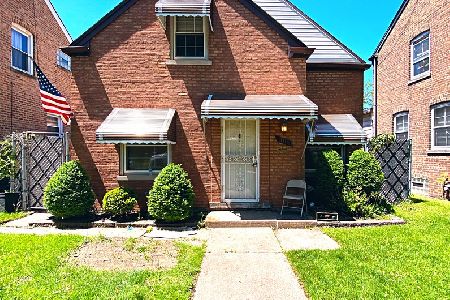11104 Avenue C, East Side, Chicago, Illinois 60617
$182,000
|
Sold
|
|
| Status: | Closed |
| Sqft: | 937 |
| Cost/Sqft: | $197 |
| Beds: | 3 |
| Baths: | 3 |
| Year Built: | 1951 |
| Property Taxes: | $2,622 |
| Days On Market: | 850 |
| Lot Size: | 0,00 |
Description
Perfect opportunity to own this split-level single family starter home with the possibility to flex as a rental property. An abundance of natural lighting throughout, makes the hardwood floors look as they were refinished just minutes ago. 3 Bedrooms, 2.5 bathrooms with ample closets. Third level possesses the master bedroom with half bathroom and walk-in closet which also houses an additional area perfect for an office. Master's suite includes stair access to a finished attic, perfect for- additional storage space that is easily accessible. Basement includes bathroom with walk-in shower. Washer and dryer included. Access to hot water tank and furnace is located through the crawl space in basement. Heated Sunroom with easy access to the backyard is the ideal place to lounge. Spacious fenced in yard that is ready to entertain guest. 2-car garage with good height clearance. Hardwood flooring throughout the living room and second level has been refurnished. Laminated wood flooring throughout the master suite. This home is conveniently located near the Forest Preserve, Hammond shopping Area, Horseshoe Casino, and easy access to the Chicago Skyway for those commuting to/from downtown. For those looking to relocate for school district, this home offers buyers access within the Washington Elementary/High School district.
Property Specifics
| Single Family | |
| — | |
| — | |
| 1951 | |
| — | |
| — | |
| No | |
| — |
| Cook | |
| — | |
| — / Not Applicable | |
| — | |
| — | |
| — | |
| 11919958 | |
| 26174060160000 |
Nearby Schools
| NAME: | DISTRICT: | DISTANCE: | |
|---|---|---|---|
|
Grade School
George Washington Elementary Sch |
299 | — | |
|
Middle School
George Washington Elementary Sch |
299 | Not in DB | |
|
High School
George Washington High School |
299 | Not in DB | |
Property History
| DATE: | EVENT: | PRICE: | SOURCE: |
|---|---|---|---|
| 1 Mar, 2024 | Sold | $182,000 | MRED MLS |
| 22 Jan, 2024 | Under contract | $184,900 | MRED MLS |
| 30 Oct, 2023 | Listed for sale | $184,900 | MRED MLS |
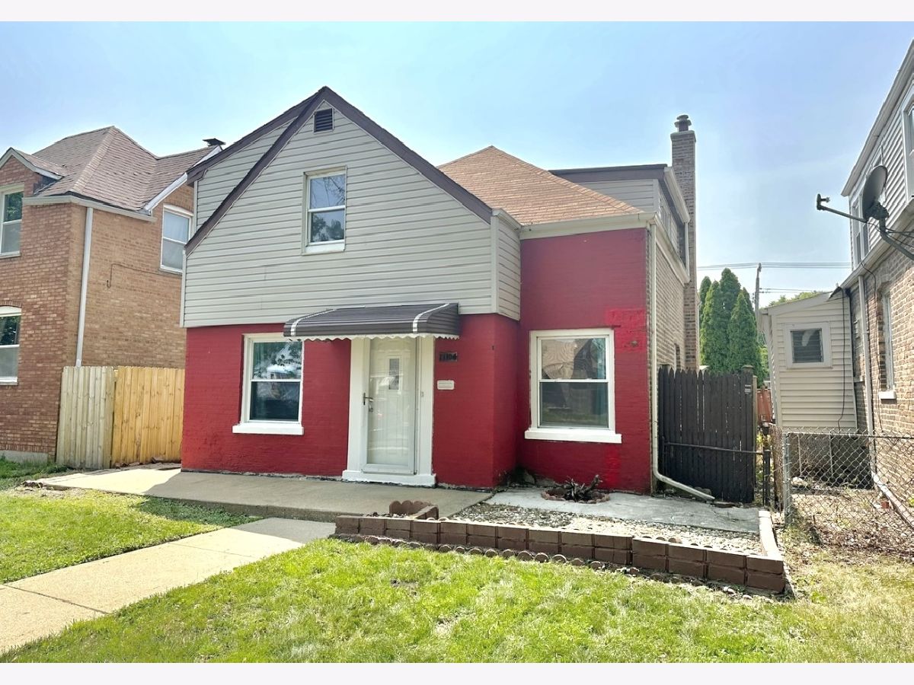
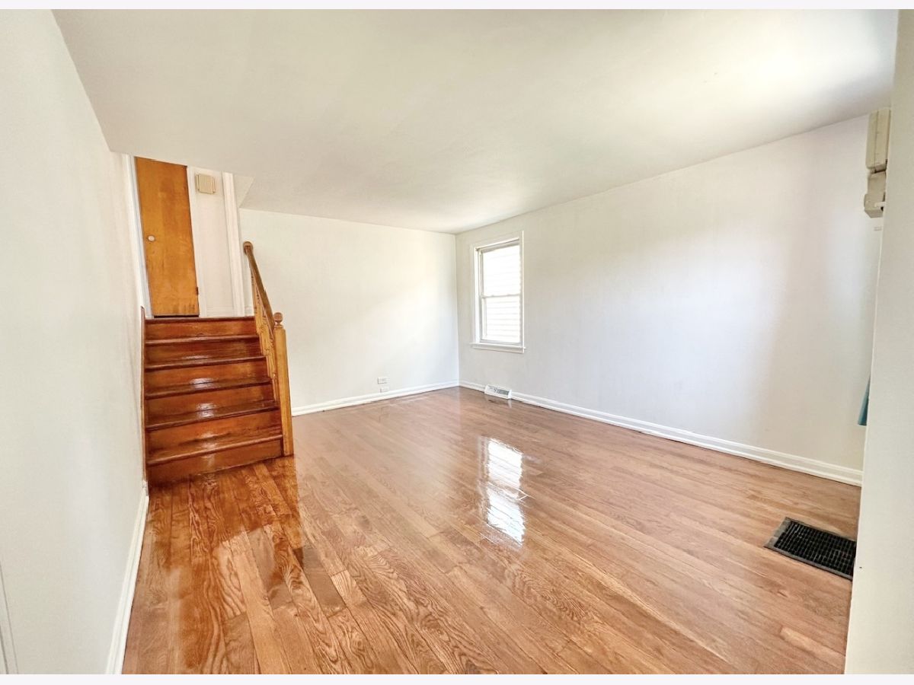
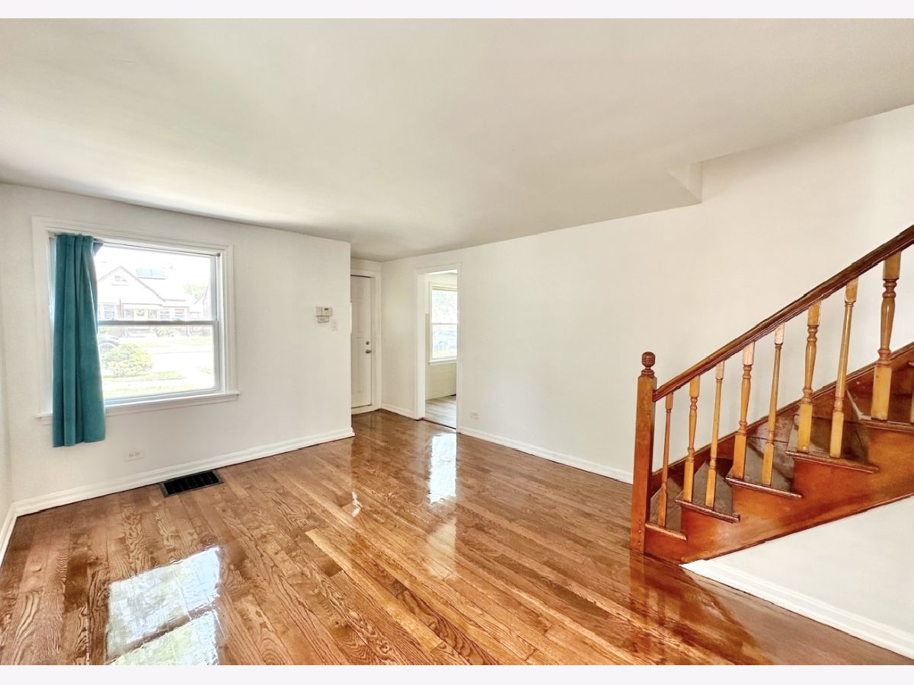
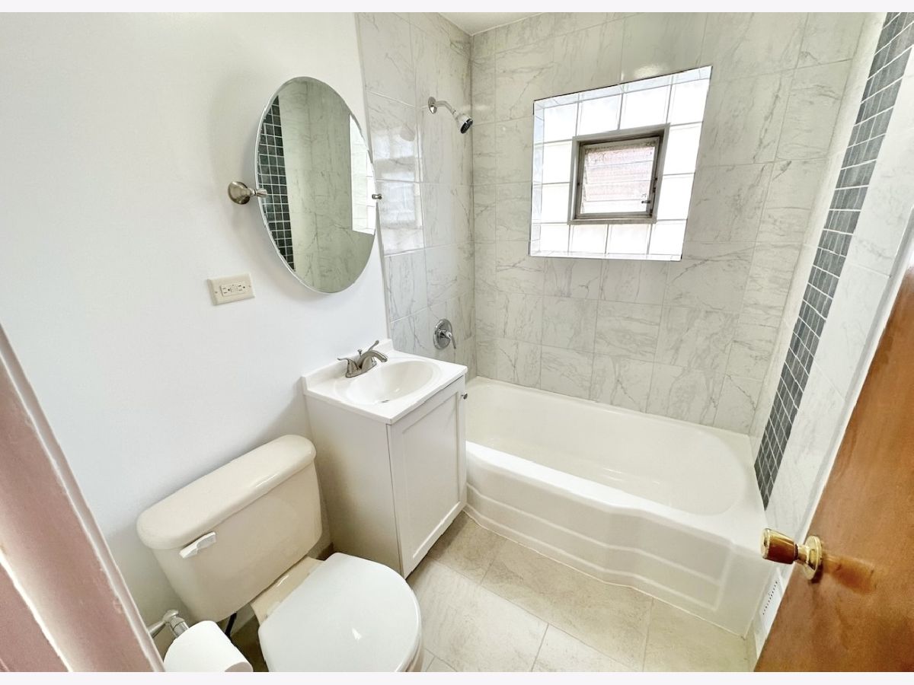
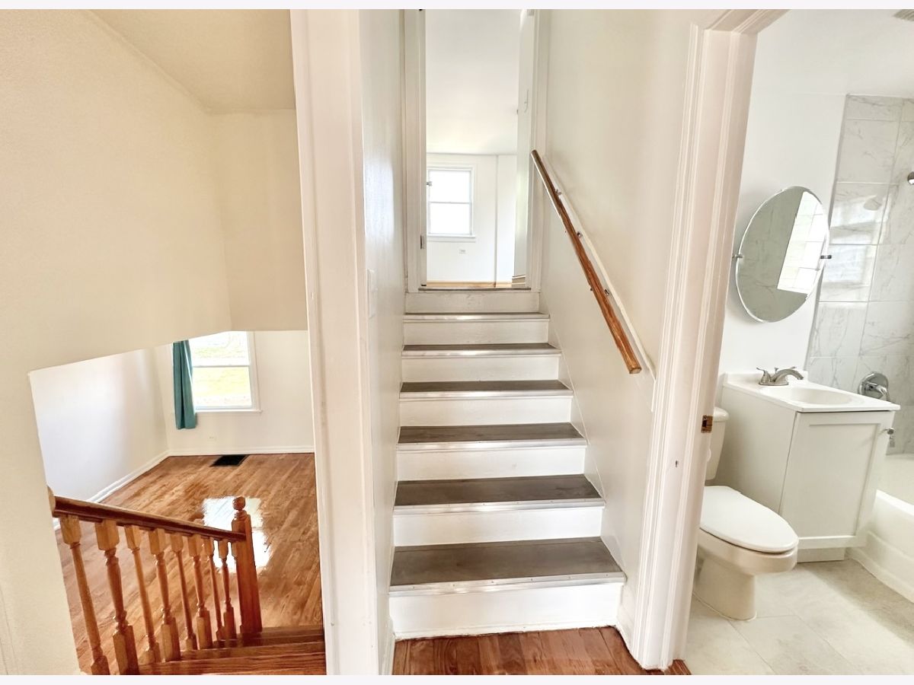
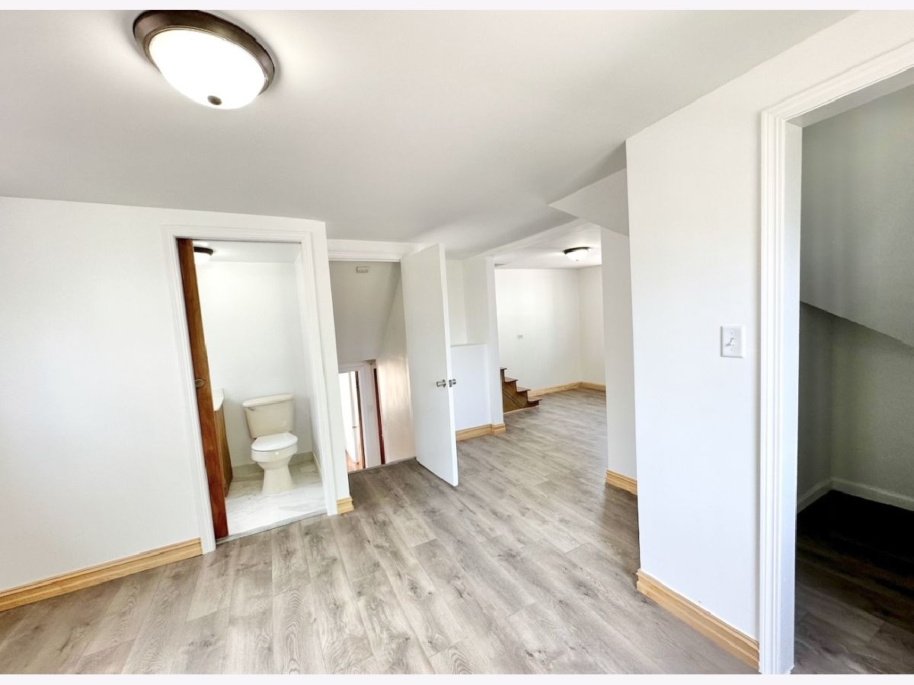
Room Specifics
Total Bedrooms: 3
Bedrooms Above Ground: 3
Bedrooms Below Ground: 0
Dimensions: —
Floor Type: —
Dimensions: —
Floor Type: —
Full Bathrooms: 3
Bathroom Amenities: —
Bathroom in Basement: 1
Rooms: —
Basement Description: Partially Finished
Other Specifics
| 2 | |
| — | |
| — | |
| — | |
| — | |
| 35X125 | |
| Full,Interior Stair | |
| — | |
| — | |
| — | |
| Not in DB | |
| — | |
| — | |
| — | |
| — |
Tax History
| Year | Property Taxes |
|---|---|
| 2024 | $2,622 |
Contact Agent
Nearby Similar Homes
Nearby Sold Comparables
Contact Agent
Listing Provided By
Bloom/Sanchez Realty, Inc.

