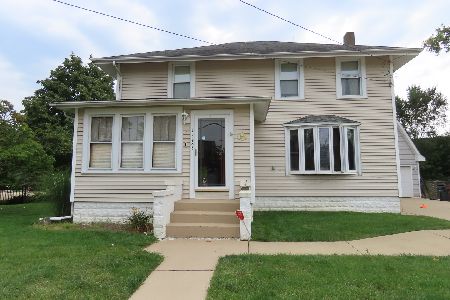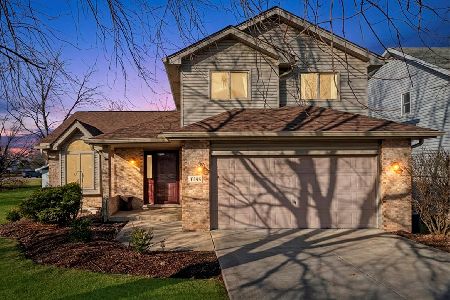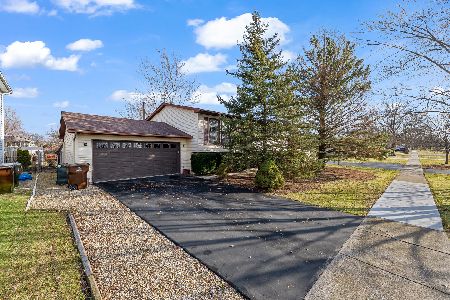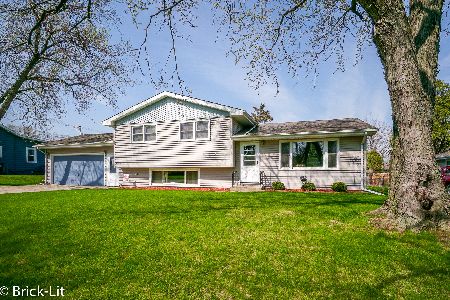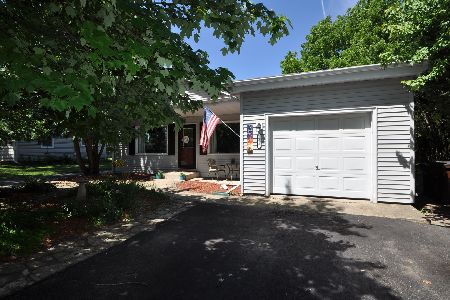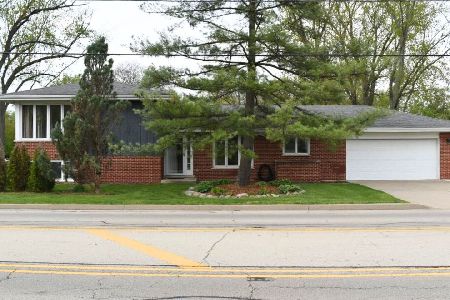11104 La Porte Road, Mokena, Illinois 60448
$194,900
|
Sold
|
|
| Status: | Closed |
| Sqft: | 1,600 |
| Cost/Sqft: | $122 |
| Beds: | 3 |
| Baths: | 1 |
| Year Built: | 1875 |
| Property Taxes: | $4,393 |
| Days On Market: | 2880 |
| Lot Size: | 0,00 |
Description
Make your way to Mokena to experience the charm and character of this beautiful home. Conveniently located within walking distance to the Metra, Main Park, Yunker Farm Splash Pad, and Hickory Creek, this property provides quick access to Mokena's most popular amenities. Experience an open floor plan with ample living space complete with warm decor, colonial trim, and hardwood flooring. The main living area offers an inviting family room with bayed windows and deck access, an executive office, dinette, and a kitchen with custom white cabinets, large farmhouse sink, and an island. Additionally, this home features an updated bathroom with heated floors and a jetted tub. The sunroom makes the perfect spot to relax. Two of the bedrooms are located on the main floor while the 3rd is nestled in the upstairs of this 1.5 story house. Enjoy summer barbecues from the deck of your large fenced in backyard. Don't miss out on this opportunity to live in the heart of Mokena at a fantastic price!
Property Specifics
| Single Family | |
| — | |
| — | |
| 1875 | |
| Full | |
| — | |
| No | |
| — |
| Will | |
| — | |
| 0 / Not Applicable | |
| None | |
| Lake Michigan,Public | |
| Public Sewer | |
| 09909604 | |
| 1909171010100000 |
Property History
| DATE: | EVENT: | PRICE: | SOURCE: |
|---|---|---|---|
| 10 Aug, 2018 | Sold | $194,900 | MRED MLS |
| 8 Jul, 2018 | Under contract | $194,900 | MRED MLS |
| — | Last price change | $199,900 | MRED MLS |
| 9 Apr, 2018 | Listed for sale | $204,900 | MRED MLS |
Room Specifics
Total Bedrooms: 3
Bedrooms Above Ground: 3
Bedrooms Below Ground: 0
Dimensions: —
Floor Type: Carpet
Dimensions: —
Floor Type: Hardwood
Full Bathrooms: 1
Bathroom Amenities: Whirlpool
Bathroom in Basement: 0
Rooms: Office,Sun Room
Basement Description: Unfinished
Other Specifics
| — | |
| Block | |
| Asphalt,Concrete | |
| Deck | |
| Corner Lot,Fenced Yard | |
| 104X60X115X66X14 | |
| — | |
| None | |
| Hardwood Floors, Heated Floors, First Floor Bedroom, First Floor Full Bath | |
| Range, Dishwasher, Refrigerator, Washer, Dryer, Disposal | |
| Not in DB | |
| Street Lights, Street Paved | |
| — | |
| — | |
| — |
Tax History
| Year | Property Taxes |
|---|---|
| 2018 | $4,393 |
Contact Agent
Nearby Similar Homes
Nearby Sold Comparables
Contact Agent
Listing Provided By
Lincoln-Way Realty, Inc

