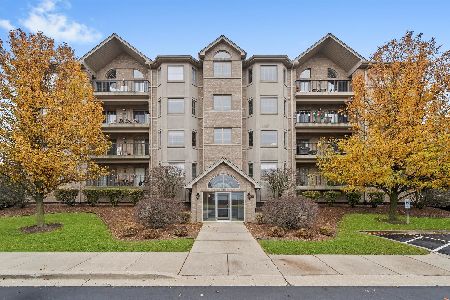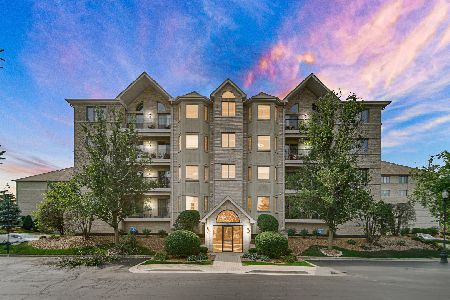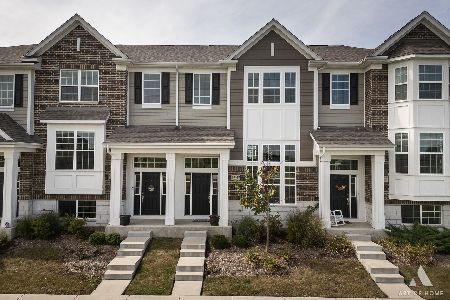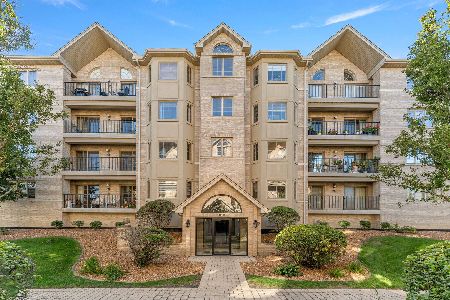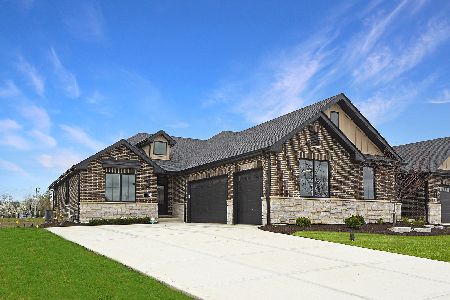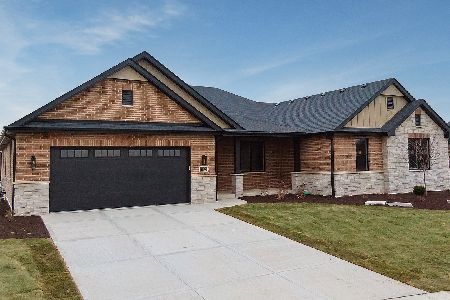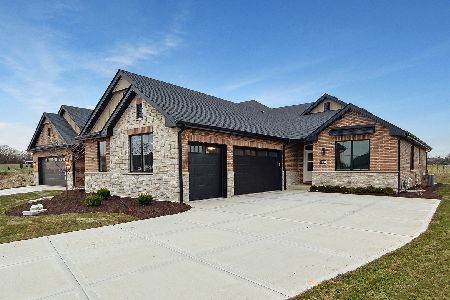11106 Lizmore Lane, Orland Park, Illinois 60467
$900,000
|
Sold
|
|
| Status: | Closed |
| Sqft: | 2,300 |
| Cost/Sqft: | $304 |
| Beds: | 3 |
| Baths: | 2 |
| Year Built: | 2025 |
| Property Taxes: | $0 |
| Days On Market: | 300 |
| Lot Size: | 0,00 |
Description
Discover the epitome of luxury living at the Waterford Pointe Villas of Orland Park, where high-end, maintenance-free ranch townhomes redefine downsizing without compromise. Nestled at the prime Northeast corner of Wolf and 153rd, this exceptional residence features an open, flexible floor plan with 12 ft. ceilings, Pella windows, quartz countertops, and white oak hardwoods throughout. The spacious primary bedroom boasts a walk-in closet and spa-inspired bath, while the fully equipped wet bar and an expansive covered patio offer the perfect setup for entertaining. Additional standout features include a 9 ft. lookout basement, an oversized 2-car garage with epoxy floors and hot/cold water, and premium professionally landscaped views. With top-tier finishes like Kohler fixtures, custom cabinetry, and curb-less showers, this property as shown is priced at $900,000. Half the community is already sold out, so take this opportunity to secure the elegant lifestyle you deserve!
Property Specifics
| Condos/Townhomes | |
| 1 | |
| — | |
| 2025 | |
| — | |
| RANCH | |
| Yes | |
| — |
| Cook | |
| Waterford Pointe Villas | |
| 310 / Monthly | |
| — | |
| — | |
| — | |
| 12311905 | |
| 27171000050000 |
Nearby Schools
| NAME: | DISTRICT: | DISTANCE: | |
|---|---|---|---|
|
High School
Carl Sandburg High School |
230 | Not in DB | |
Property History
| DATE: | EVENT: | PRICE: | SOURCE: |
|---|---|---|---|
| 1 May, 2025 | Sold | $900,000 | MRED MLS |
| 13 Mar, 2025 | Under contract | $699,000 | MRED MLS |
| 13 Mar, 2025 | Listed for sale | $699,000 | MRED MLS |
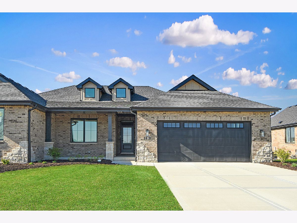
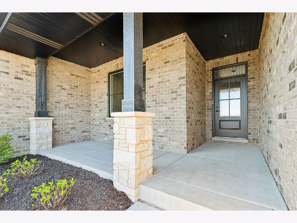
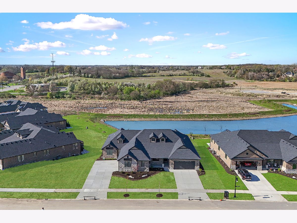
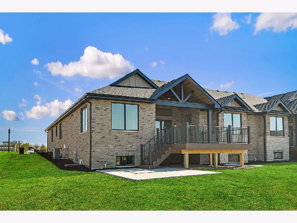
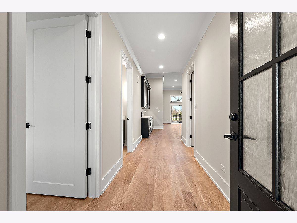
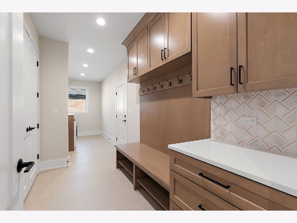
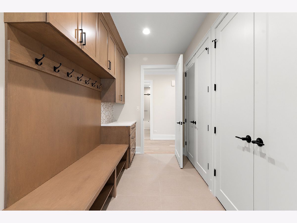
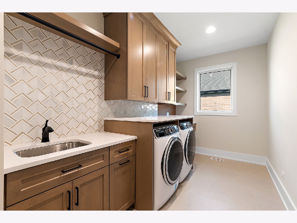
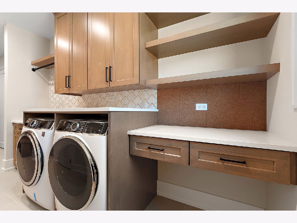
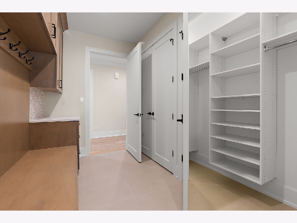
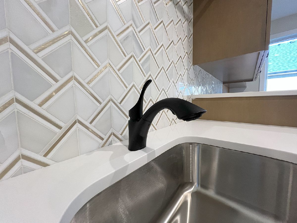
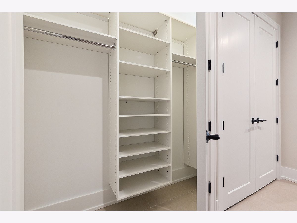
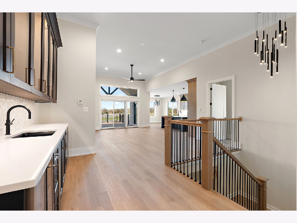
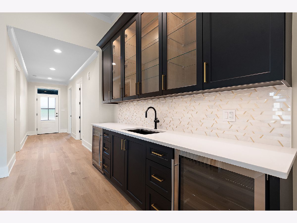
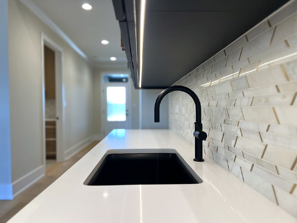
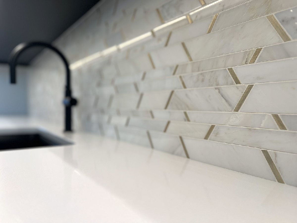
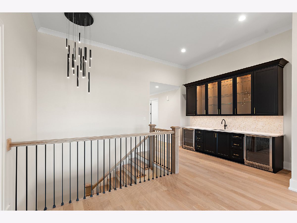
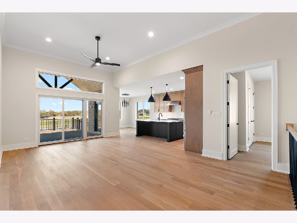
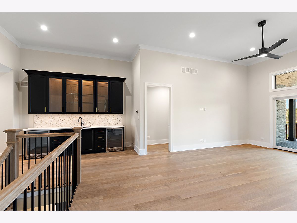
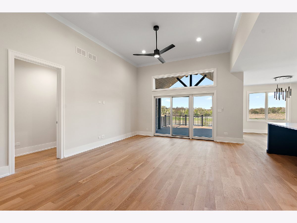
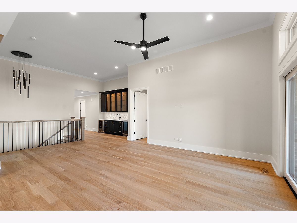
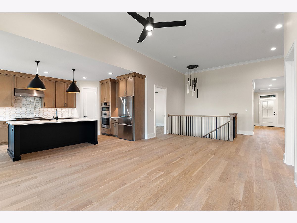
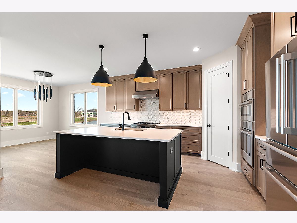
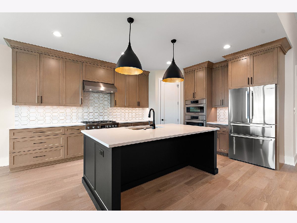
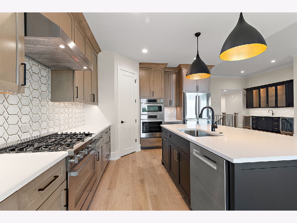
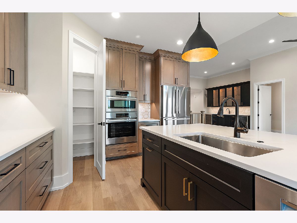
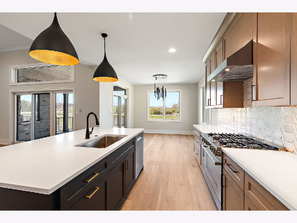
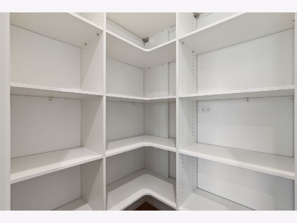
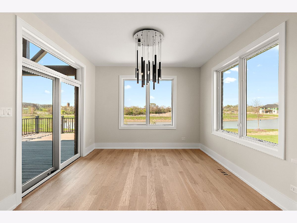
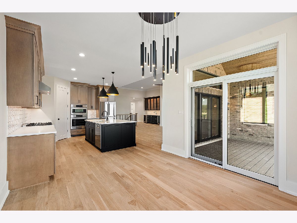
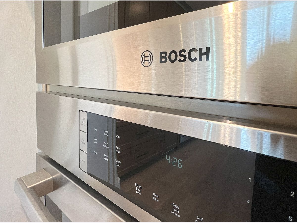
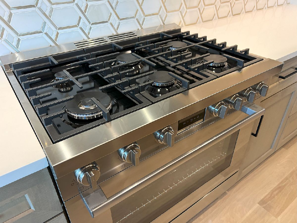
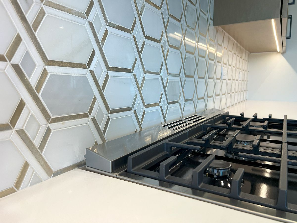
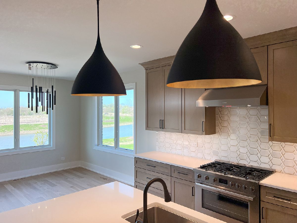
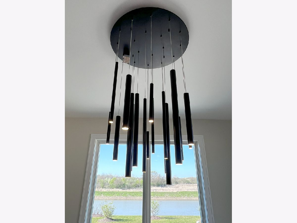
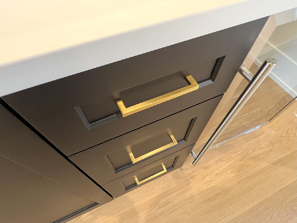
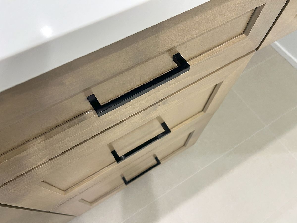
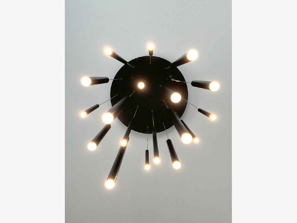
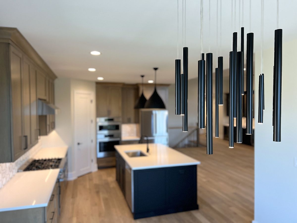
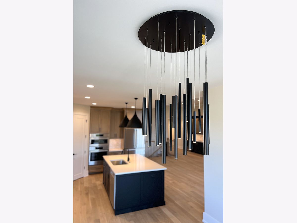
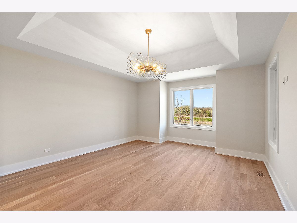
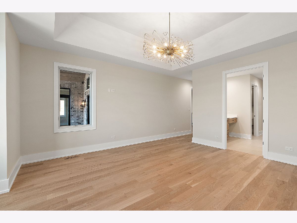
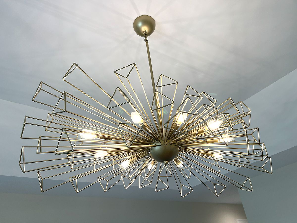
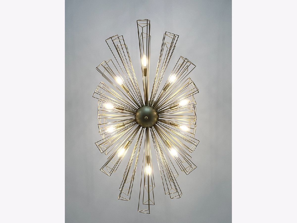
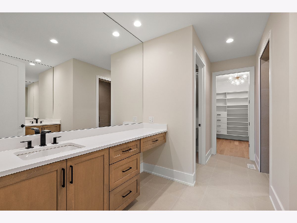
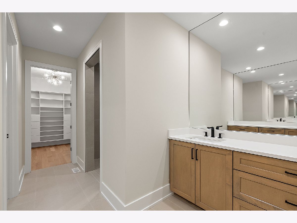
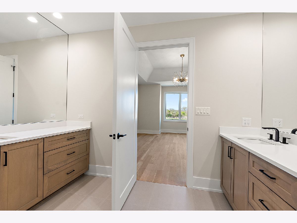
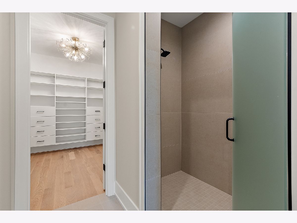
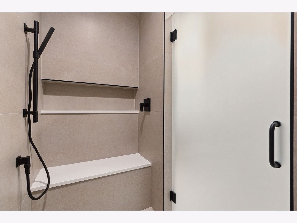
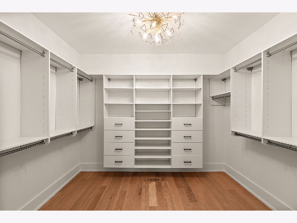
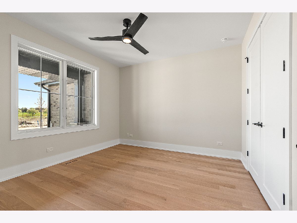
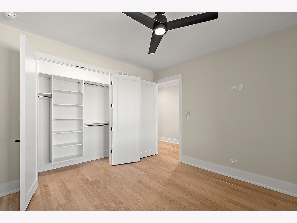
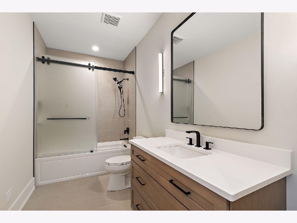
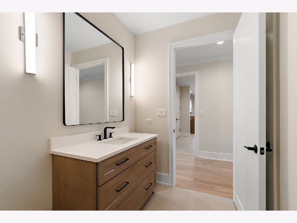
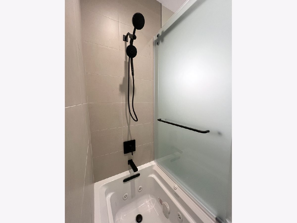
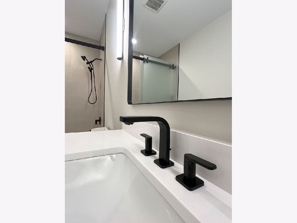
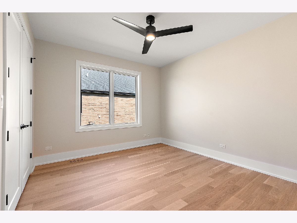
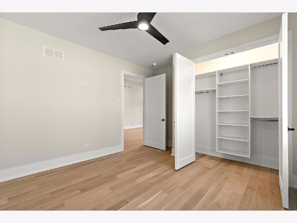
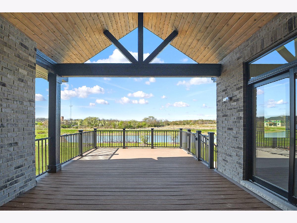
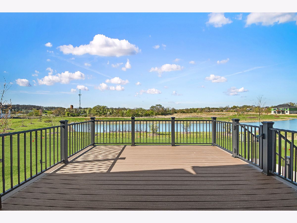
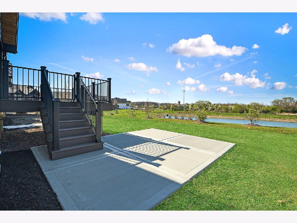
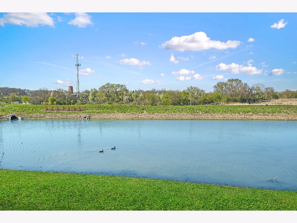
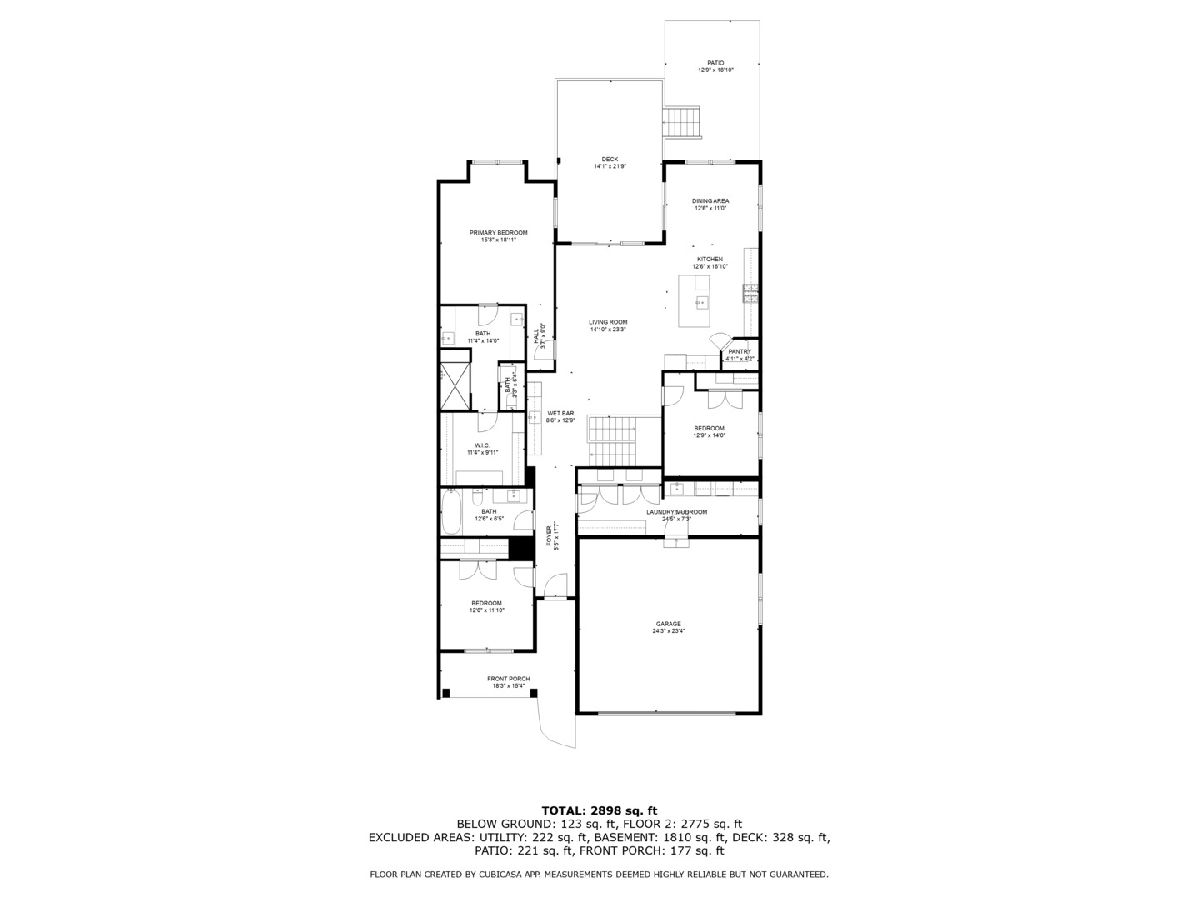
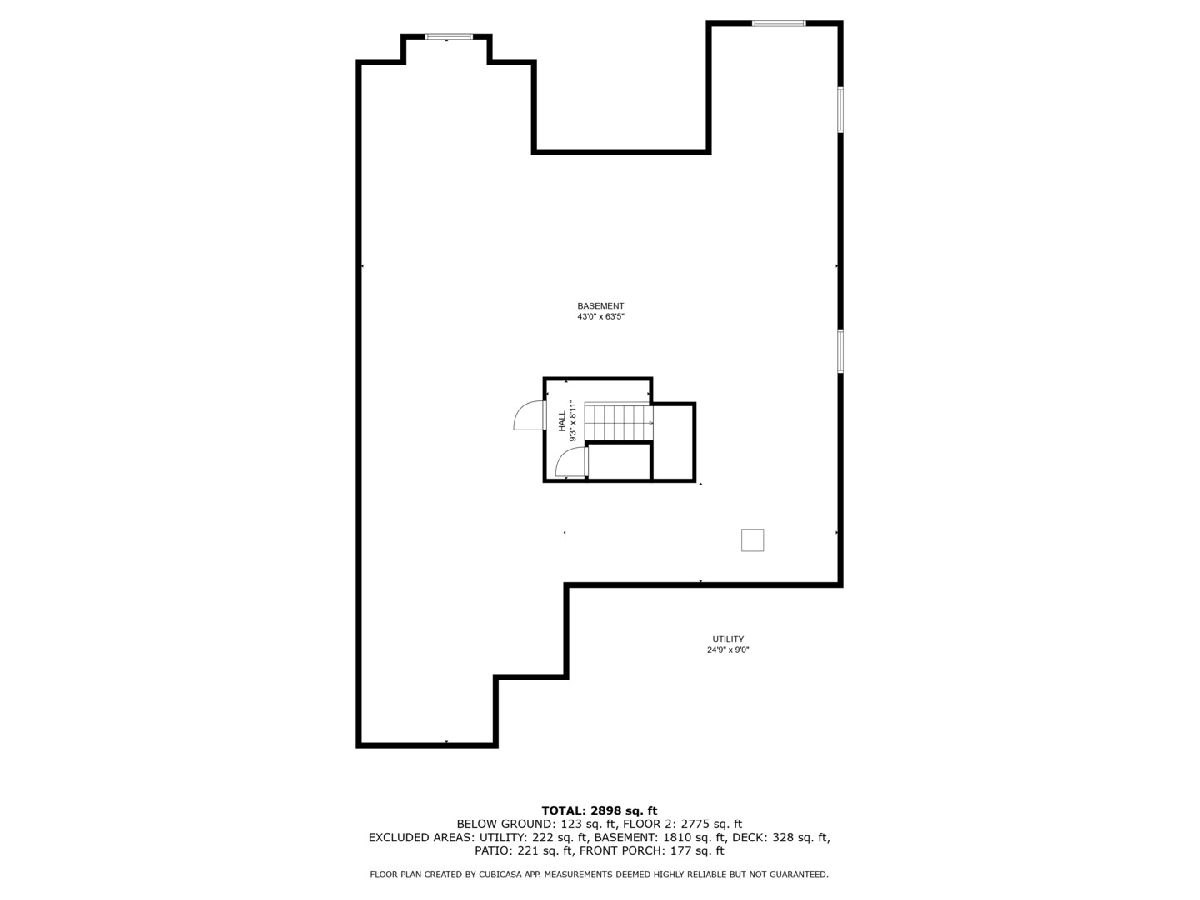
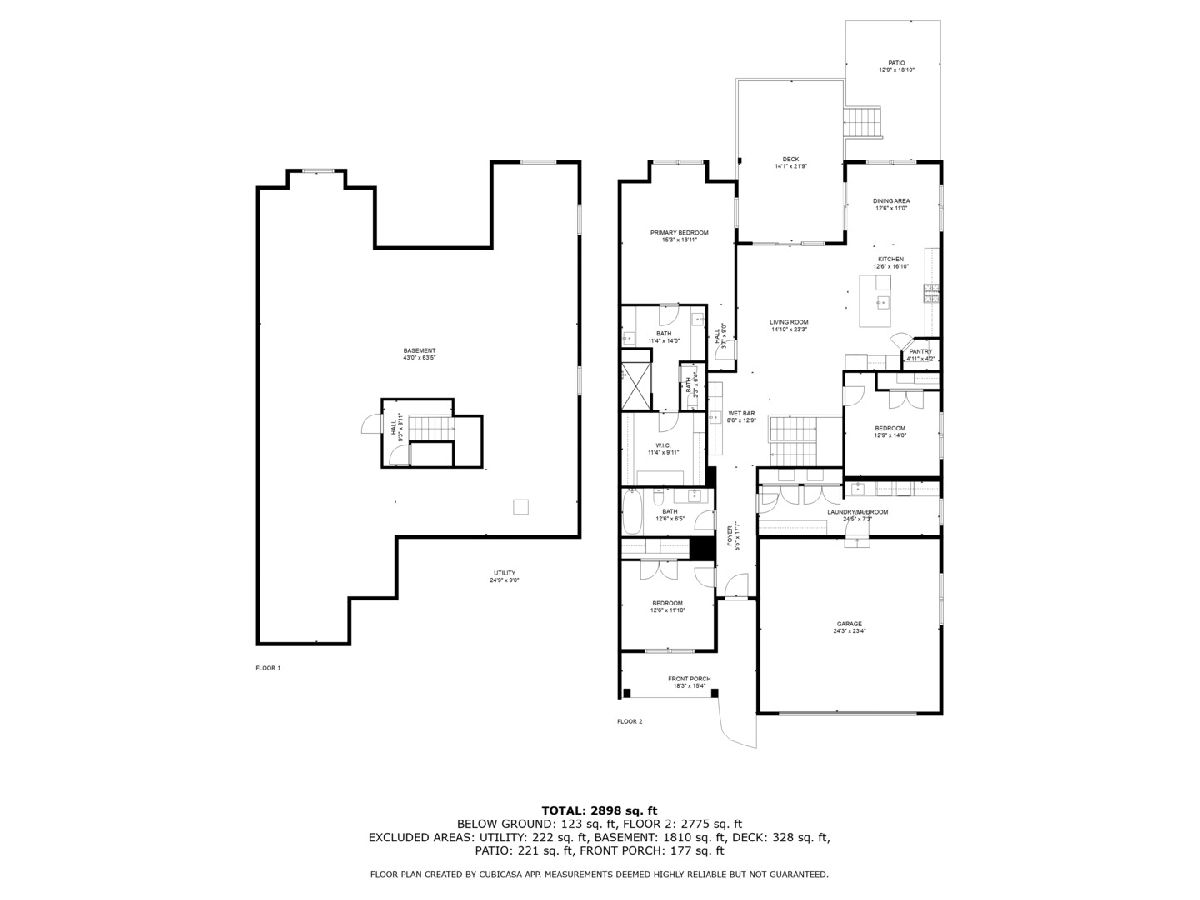
Room Specifics
Total Bedrooms: 3
Bedrooms Above Ground: 3
Bedrooms Below Ground: 0
Dimensions: —
Floor Type: —
Dimensions: —
Floor Type: —
Full Bathrooms: 2
Bathroom Amenities: Whirlpool,Separate Shower,Double Sink
Bathroom in Basement: 0
Rooms: —
Basement Description: —
Other Specifics
| 2 | |
| — | |
| — | |
| — | |
| — | |
| 39X262X161X285 | |
| — | |
| — | |
| — | |
| — | |
| Not in DB | |
| — | |
| — | |
| — | |
| — |
Tax History
| Year | Property Taxes |
|---|
Contact Agent
Nearby Similar Homes
Nearby Sold Comparables
Contact Agent
Listing Provided By
Century 21 Circle

