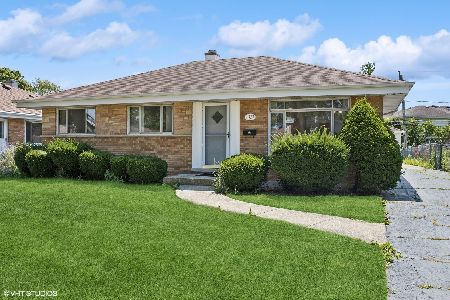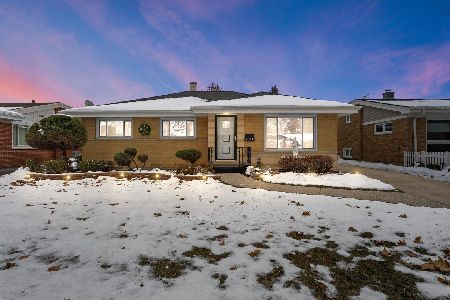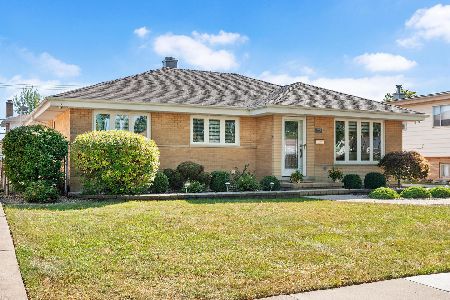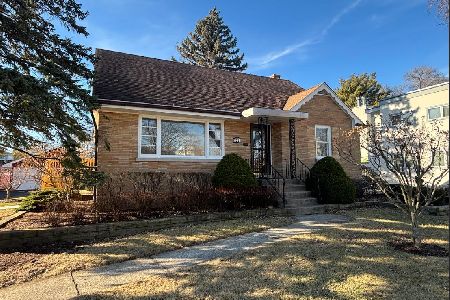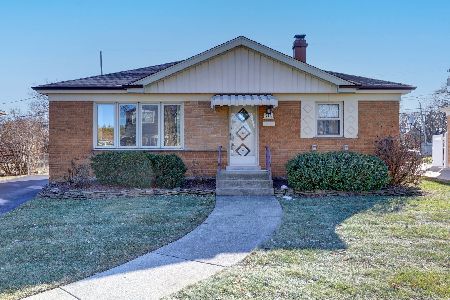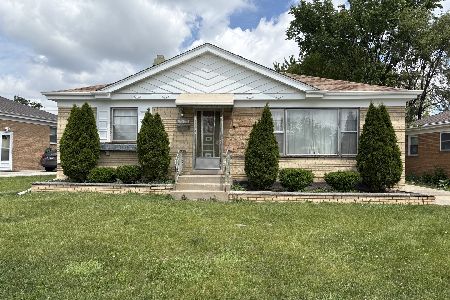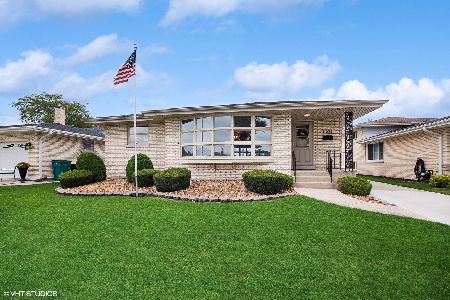11106 Nelson Street, Westchester, Illinois 60154
$315,000
|
Sold
|
|
| Status: | Closed |
| Sqft: | 1,720 |
| Cost/Sqft: | $195 |
| Beds: | 3 |
| Baths: | 3 |
| Year Built: | 1968 |
| Property Taxes: | $7,052 |
| Days On Market: | 2339 |
| Lot Size: | 0,14 |
Description
Brick Ranch with a large beautiful bay window has so much of offer. Foyer is centrally located and welcomes you into either the living room or kitchen. Huge kitchen has plenty of oak cabinetry for storage, New SS appliances (2018) and a huge eating area. Eating area can be combined with a family room if desired. Three spacious bedrooms, a full bath and powder room with new vanity and toilet on the main level. New fans, lighting fixtures and hardwood floors throughout. Access the back patio from the kitchen as well as the full finished basement. Basement provides a second kitchen, full bath, laundry room, huge rec room, wet bar, play area for kids.... possibilities are endless. Driveway leads to a 2-car garage and a fenced in back yard with a swing set and a patio with an anchored gazebo with bug nets. Brand new windows with transferable lifetime warranty (2018). Great location, walking distance to Westchester Primary and school bus service available for Intermediate/Middle Schools.
Property Specifics
| Single Family | |
| — | |
| — | |
| 1968 | |
| Full | |
| — | |
| No | |
| 0.14 |
| Cook | |
| — | |
| 0 / Not Applicable | |
| None | |
| Lake Michigan | |
| Public Sewer | |
| 10483530 | |
| 15291130570000 |
Nearby Schools
| NAME: | DISTRICT: | DISTANCE: | |
|---|---|---|---|
|
Grade School
Westchester Primary School |
92.5 | — | |
|
Middle School
Westchester Middle School |
92.5 | Not in DB | |
|
High School
Proviso West High School |
209 | Not in DB | |
Property History
| DATE: | EVENT: | PRICE: | SOURCE: |
|---|---|---|---|
| 4 Oct, 2019 | Sold | $315,000 | MRED MLS |
| 26 Aug, 2019 | Under contract | $334,900 | MRED MLS |
| 22 Aug, 2019 | Listed for sale | $334,900 | MRED MLS |
Room Specifics
Total Bedrooms: 3
Bedrooms Above Ground: 3
Bedrooms Below Ground: 0
Dimensions: —
Floor Type: Hardwood
Dimensions: —
Floor Type: Hardwood
Full Bathrooms: 3
Bathroom Amenities: —
Bathroom in Basement: 1
Rooms: Eating Area,Foyer,Recreation Room,Kitchen
Basement Description: Finished
Other Specifics
| 2 | |
| — | |
| Concrete | |
| Patio | |
| — | |
| 52X120 | |
| — | |
| None | |
| Bar-Wet, Hardwood Floors, First Floor Bedroom, First Floor Full Bath | |
| Range, Microwave, Dishwasher, Refrigerator, Washer, Dryer, Disposal, Stainless Steel Appliance(s), Range Hood | |
| Not in DB | |
| Park, Pool, Tennis Court(s), Curbs, Sidewalks, Street Lights | |
| — | |
| — | |
| — |
Tax History
| Year | Property Taxes |
|---|---|
| 2019 | $7,052 |
Contact Agent
Nearby Similar Homes
Nearby Sold Comparables
Contact Agent
Listing Provided By
Redfin Corporation

