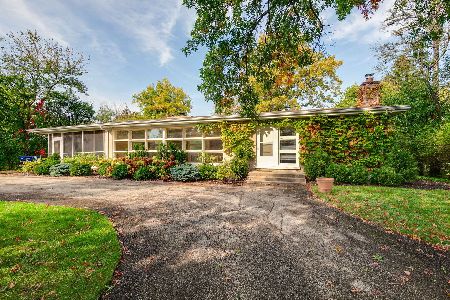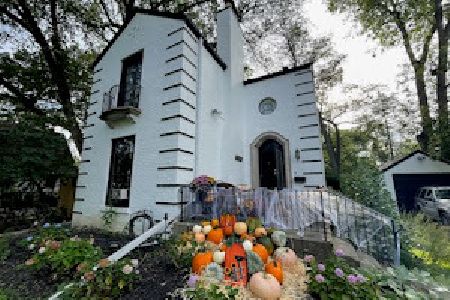1111 Briargate Drive, Highland Park, Illinois 60035
$700,000
|
Sold
|
|
| Status: | Closed |
| Sqft: | 5,722 |
| Cost/Sqft: | $127 |
| Beds: | 4 |
| Baths: | 4 |
| Year Built: | 1990 |
| Property Taxes: | $23,478 |
| Days On Market: | 2514 |
| Lot Size: | 1,31 |
Description
Spacious brick & cedar colonial on over 1 acre in Highland Park. This 4 bedroom, 3 full & 1 1/2 bath home has a spacious & open floor plan. Large living, dining and family rooms all w/hardwood floors are the perfect entertaining spaces. Newer home theatre plus a sunroom with doors to patio. Eat-in kitchen w/custom wood cabinetry, butler's pantry, stainless appliances & granite counters. Large eat-in area w/access to new deck. Master suite includes exercise room, walk-in closet & spa-like bath w/tub, shower & double vanities. 2 additional large bedrooms all w/great closet space share updated hall bath. 4th bedroom has en-suite bath. 2nd level includes additional sitting room plus bonus room. Generous sized recreation room w/additional storage is located on the 3rd level.3 car heated garage w/epoxy floor directly off mudroom. Private, prof landscaped huge backyard w/underground sprinklers & patio. Choose Deerfield or Highland Park High School. Taxes will be lowered, call for information.
Property Specifics
| Single Family | |
| — | |
| Colonial | |
| 1990 | |
| None | |
| — | |
| No | |
| 1.31 |
| Lake | |
| — | |
| 0 / Not Applicable | |
| None | |
| Lake Michigan | |
| Public Sewer | |
| 10119359 | |
| 16284050200000 |
Nearby Schools
| NAME: | DISTRICT: | DISTANCE: | |
|---|---|---|---|
|
Grade School
Kipling Elementary School |
109 | — | |
|
Middle School
Alan B Shepard Middle School |
109 | Not in DB | |
|
High School
Deerfield High School |
113 | Not in DB | |
|
Alternate High School
Highland Park High School |
— | Not in DB | |
Property History
| DATE: | EVENT: | PRICE: | SOURCE: |
|---|---|---|---|
| 29 Aug, 2019 | Sold | $700,000 | MRED MLS |
| 22 Jul, 2019 | Under contract | $725,000 | MRED MLS |
| — | Last price change | $750,000 | MRED MLS |
| 23 Jan, 2019 | Listed for sale | $799,000 | MRED MLS |
Room Specifics
Total Bedrooms: 4
Bedrooms Above Ground: 4
Bedrooms Below Ground: 0
Dimensions: —
Floor Type: Carpet
Dimensions: —
Floor Type: Carpet
Dimensions: —
Floor Type: Carpet
Full Bathrooms: 4
Bathroom Amenities: Whirlpool,Separate Shower,Double Sink
Bathroom in Basement: 0
Rooms: Utility Room-1st Floor,Bonus Room,Heated Sun Room,Exercise Room,Theatre Room,Sitting Room,Foyer,Recreation Room,Breakfast Room,Storage
Basement Description: None
Other Specifics
| 3 | |
| Concrete Perimeter | |
| Asphalt | |
| Deck, Patio | |
| — | |
| 309X105X141X414X143 | |
| — | |
| Full | |
| Vaulted/Cathedral Ceilings, Skylight(s), Bar-Wet, Hardwood Floors, First Floor Laundry | |
| Double Oven, Microwave, Dishwasher, Refrigerator, Freezer, Washer, Dryer, Disposal | |
| Not in DB | |
| — | |
| — | |
| — | |
| — |
Tax History
| Year | Property Taxes |
|---|---|
| 2019 | $23,478 |
Contact Agent
Nearby Similar Homes
Nearby Sold Comparables
Contact Agent
Listing Provided By
@properties










