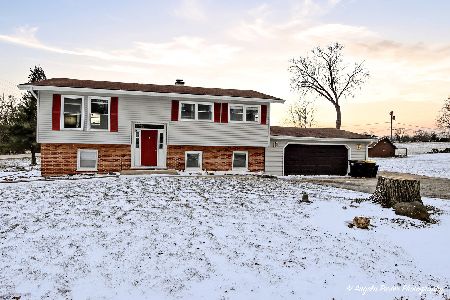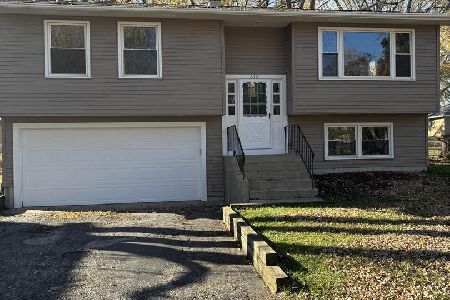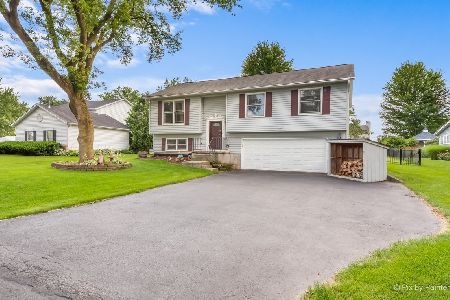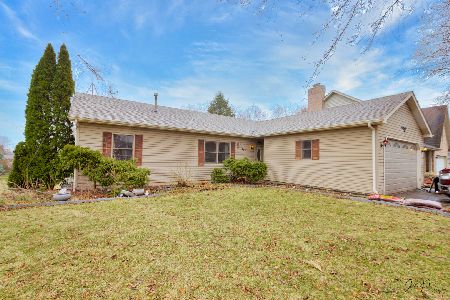1111 Carey Drive, Mchenry, Illinois 60050
$276,100
|
Sold
|
|
| Status: | Closed |
| Sqft: | 1,481 |
| Cost/Sqft: | $175 |
| Beds: | 3 |
| Baths: | 2 |
| Year Built: | 1989 |
| Property Taxes: | $5,422 |
| Days On Market: | 1669 |
| Lot Size: | 0,49 |
Description
Very Sharp Ranch Home with a Wide Open Floor Plan just Gorgeous! A True GEM & Move in Ready! Meticulous & Spacious design, lovely large Newer kitchen w island, Fireplace, Vaulted Ceilings, A Must See MASTER Suite you will love it! Full finished lower level, bonus Pantry room with extra space for a rec room, media room, in-law arrangement? Large yard landscaped, shed & fenced in the rear, nice patio perfect for entertaining. Attached oversized 2.5 garage with extra long driveway plenty of parking here! Did I mention some of the recent upgrades; Windows, Roof, Siding, Hvac, Deck, Blinds & much more! Great location close to everything. A Must see Home to appreciate come out and take a look today!
Property Specifics
| Single Family | |
| — | |
| Ranch | |
| 1989 | |
| Full | |
| RANCH | |
| No | |
| 0.49 |
| Mc Henry | |
| Mchenry Shores | |
| — / Not Applicable | |
| None | |
| Public | |
| Public Sewer | |
| 11135803 | |
| 1411201014 |
Nearby Schools
| NAME: | DISTRICT: | DISTANCE: | |
|---|---|---|---|
|
Grade School
Edgebrook Elementary School |
15 | — | |
|
Middle School
Mchenry Middle School |
15 | Not in DB | |
Property History
| DATE: | EVENT: | PRICE: | SOURCE: |
|---|---|---|---|
| 26 Oct, 2007 | Sold | $225,000 | MRED MLS |
| 6 Oct, 2007 | Under contract | $239,900 | MRED MLS |
| 6 Sep, 2007 | Listed for sale | $239,900 | MRED MLS |
| 2 Aug, 2021 | Sold | $276,100 | MRED MLS |
| 28 Jun, 2021 | Under contract | $259,900 | MRED MLS |
| 25 Jun, 2021 | Listed for sale | $259,900 | MRED MLS |
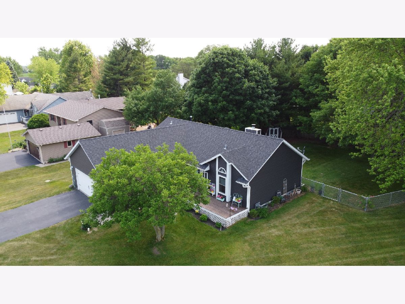
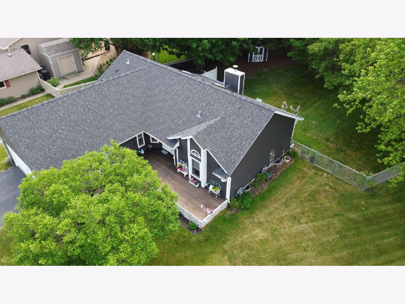
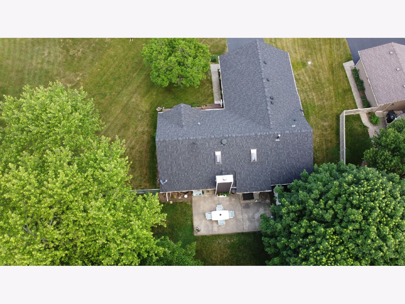
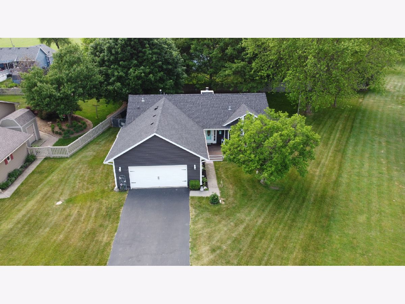
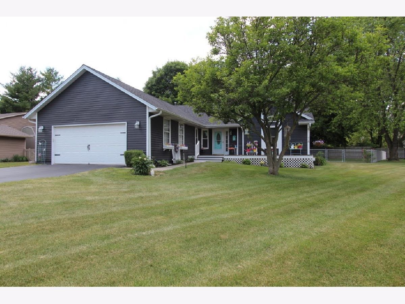
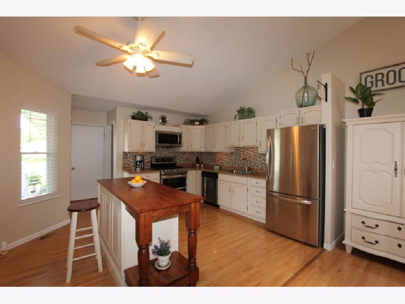
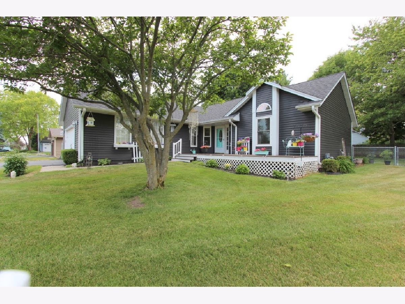
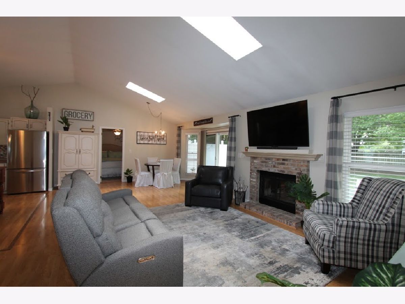
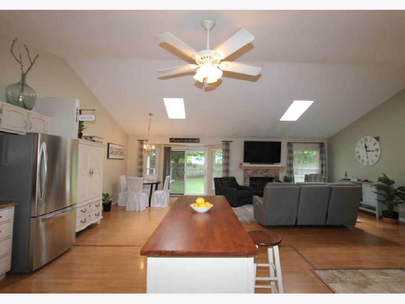
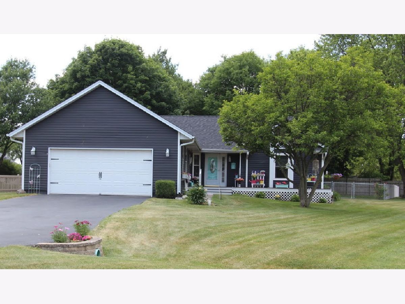
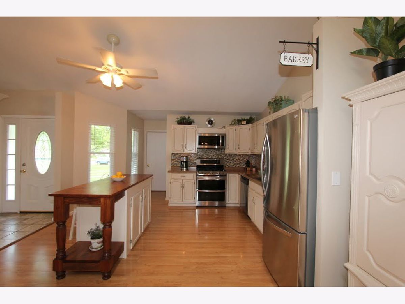
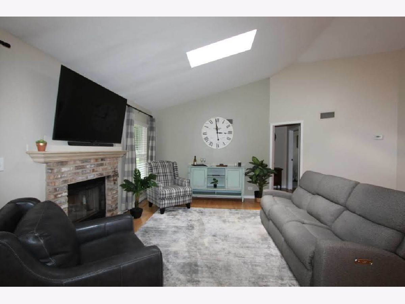
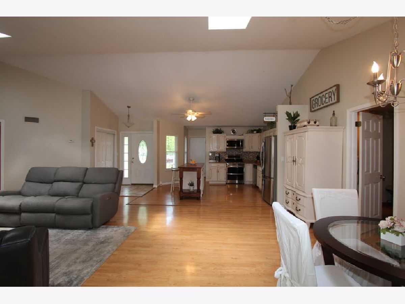
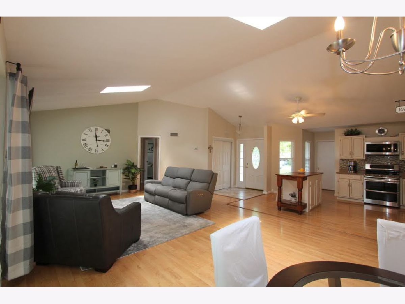
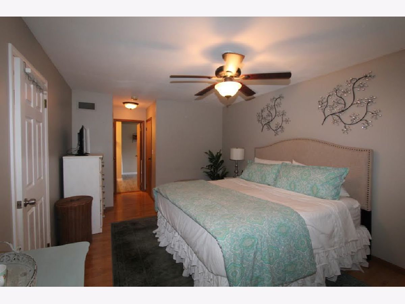
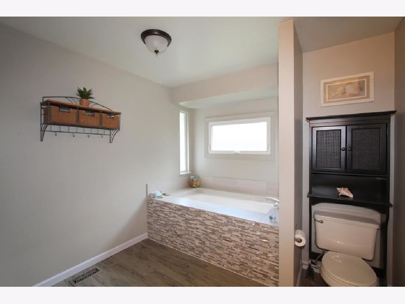
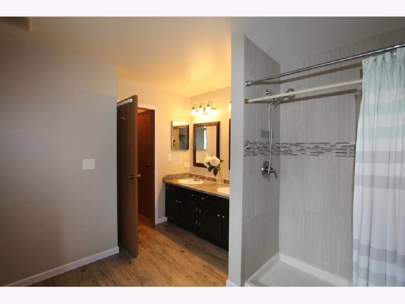
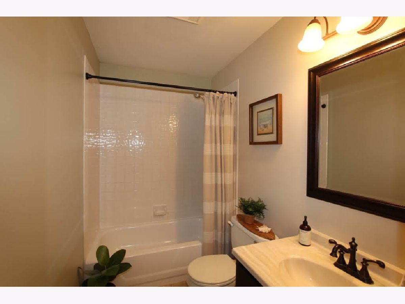
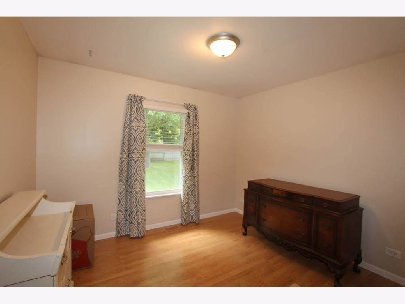
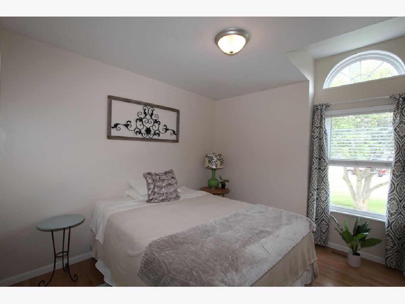
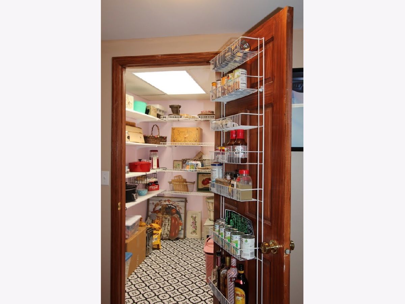
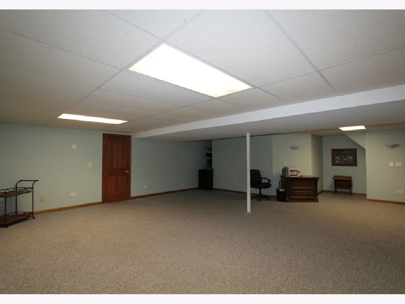
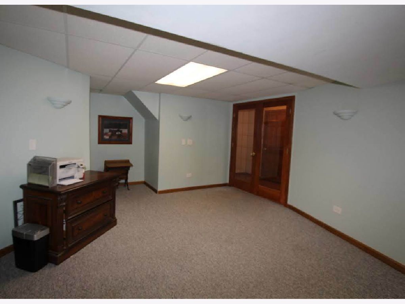
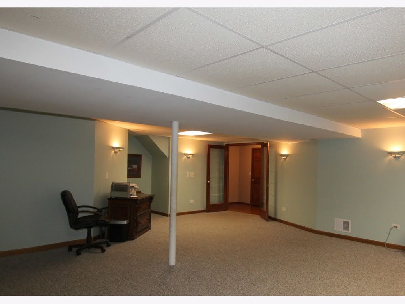
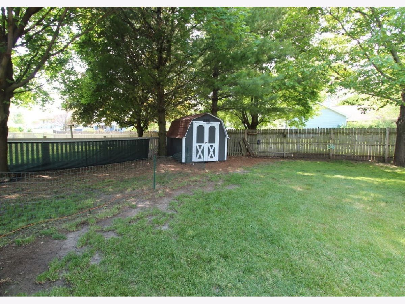
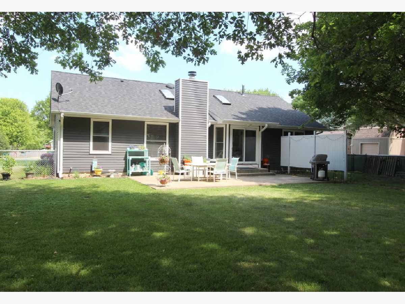
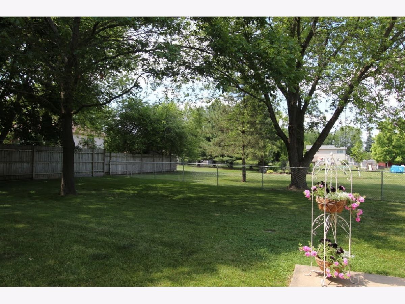
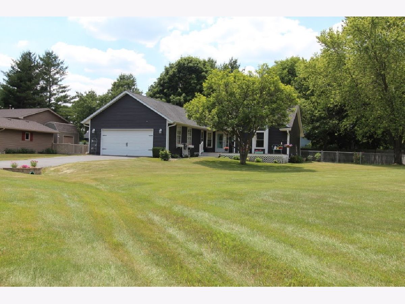
Room Specifics
Total Bedrooms: 4
Bedrooms Above Ground: 3
Bedrooms Below Ground: 1
Dimensions: —
Floor Type: Wood Laminate
Dimensions: —
Floor Type: Wood Laminate
Dimensions: —
Floor Type: Carpet
Full Bathrooms: 2
Bathroom Amenities: Separate Shower,Double Sink,Soaking Tub
Bathroom in Basement: 0
Rooms: Other Room
Basement Description: Finished
Other Specifics
| 2 | |
| Concrete Perimeter | |
| Asphalt | |
| Deck, Patio | |
| Fenced Yard,Landscaped | |
| 63X191X142X155 | |
| — | |
| Full | |
| Vaulted/Cathedral Ceilings, Skylight(s), Wood Laminate Floors, First Floor Bedroom, First Floor Full Bath, Walk-In Closet(s) | |
| Range, Microwave, Dishwasher, Refrigerator, Washer, Dryer, Disposal, Stainless Steel Appliance(s), Water Softener Owned | |
| Not in DB | |
| Park, Curbs, Street Lights, Street Paved | |
| — | |
| — | |
| — |
Tax History
| Year | Property Taxes |
|---|---|
| 2007 | $5,289 |
| 2021 | $5,422 |
Contact Agent
Nearby Similar Homes
Nearby Sold Comparables
Contact Agent
Listing Provided By
Nalley Realty

