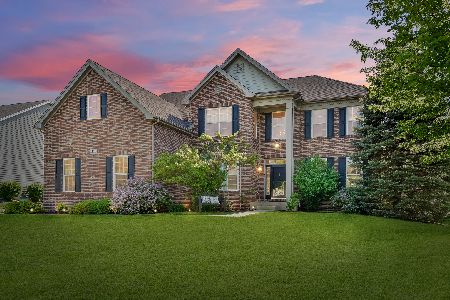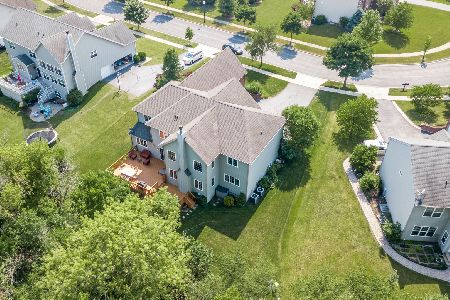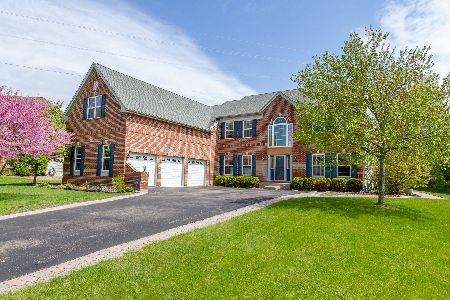1111 Championship Drive, Elgin, Illinois 60124
$355,000
|
Sold
|
|
| Status: | Closed |
| Sqft: | 3,277 |
| Cost/Sqft: | $113 |
| Beds: | 4 |
| Baths: | 3 |
| Year Built: | 2007 |
| Property Taxes: | $14,577 |
| Days On Market: | 3441 |
| Lot Size: | 0,38 |
Description
Incredible short sale opportunity - shows beautifully and very well maintained as well! Dual staircases, Upscale Chef's kitchen w/Island, custom cabinetry & large breakfast area. The two story living rm with FP offers amazing views of the yard & trees. Custom built ins grace the den. The elegant dining rm is perfect for your more formal gatherings. A powder rm and laundry rm round out the first floor living space. Upstairs the dramatic Master suite has a sitting area & spa-like bath, The remaining bedrooms are generous sized & share a well equipped hall bath. Additional highlights include: Hardwood flrs, deck & patio, English Basement * 3 car garage. Impeccable condition inside & out!- Compare to new construction but so much better w/custom window treatments, upgraded trim package, prof landscaping - 1/3 acre lot on city sewer/water- and trees at rear of lot! Close to club house & restaurant. Home shows beautifully inside & out-
Property Specifics
| Single Family | |
| — | |
| Traditional | |
| 2007 | |
| Full,English | |
| — | |
| No | |
| 0.38 |
| Kane | |
| Bowes Creek Country Club | |
| 422 / Annual | |
| None | |
| Public | |
| Septic-Private | |
| 09324293 | |
| 0525432015 |
Nearby Schools
| NAME: | DISTRICT: | DISTANCE: | |
|---|---|---|---|
|
Grade School
Otter Creek Elementary School |
46 | — | |
|
Middle School
Abbott Middle School |
46 | Not in DB | |
|
High School
South Elgin High School |
46 | Not in DB | |
Property History
| DATE: | EVENT: | PRICE: | SOURCE: |
|---|---|---|---|
| 21 Mar, 2017 | Sold | $355,000 | MRED MLS |
| 11 Oct, 2016 | Under contract | $369,900 | MRED MLS |
| — | Last price change | $374,900 | MRED MLS |
| 24 Aug, 2016 | Listed for sale | $389,900 | MRED MLS |
| 1 Aug, 2024 | Under contract | $0 | MRED MLS |
| 3 Jul, 2024 | Listed for sale | $0 | MRED MLS |
Room Specifics
Total Bedrooms: 4
Bedrooms Above Ground: 4
Bedrooms Below Ground: 0
Dimensions: —
Floor Type: Carpet
Dimensions: —
Floor Type: Carpet
Dimensions: —
Floor Type: Carpet
Full Bathrooms: 3
Bathroom Amenities: Separate Shower,Double Sink,Soaking Tub
Bathroom in Basement: 0
Rooms: Den,Eating Area,Foyer,Sitting Room
Basement Description: Unfinished,Bathroom Rough-In
Other Specifics
| 3 | |
| Concrete Perimeter | |
| Asphalt | |
| Deck, Brick Paver Patio | |
| Landscaped,Wooded,Rear of Lot | |
| 100X150 | |
| Unfinished | |
| Full | |
| Vaulted/Cathedral Ceilings, Hardwood Floors, First Floor Laundry | |
| Range, Microwave, Dishwasher, Disposal | |
| Not in DB | |
| Sidewalks, Street Lights, Street Paved | |
| — | |
| — | |
| Gas Log, Gas Starter |
Tax History
| Year | Property Taxes |
|---|---|
| 2017 | $14,577 |
Contact Agent
Nearby Similar Homes
Nearby Sold Comparables
Contact Agent
Listing Provided By
Premier Living Properties









