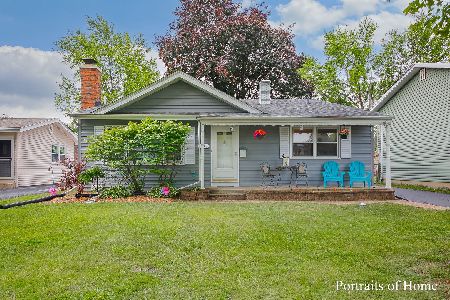1111 Coolidge Avenue, Wheaton, Illinois 60189
$343,500
|
Sold
|
|
| Status: | Closed |
| Sqft: | 1,962 |
| Cost/Sqft: | $178 |
| Beds: | 3 |
| Baths: | 3 |
| Year Built: | 1979 |
| Property Taxes: | $6,689 |
| Days On Market: | 2462 |
| Lot Size: | 0,17 |
Description
Your dream home awaits! As soon as you open the door to this fantastic updated home you'll want to move right in! Beautiful new high end wood laminate floors flow throughout the main living space which features large windows, updated lighting, vaulted ceilings w/beam detail & fresh modern paint colors. The BRAND NEW eat in kitchen boasts gray shaker cabinets, granite counters, stainless steel appliances & vaulted ceiling w/skylight to make this kitchen feel so light & bright! Large lower level family room w/brick wood burning fireplace & newly updated powder room. A lg laundry/utility room rounds out the lower level. Upstairs you'll find a large master bedroom w/2 nicely sized closets & updated ensuite full bathroom. Two more nicely sized rooms & another updated full bathroom complete the tour. The entire home has been painted inside & out. Walk to Award Winning Wheaton Schools & Parks. Close to Downtown Wheaton & Danada shopping! Convenient to Train & Major Highways! A MUST SEE!
Property Specifics
| Single Family | |
| — | |
| — | |
| 1979 | |
| Partial,English | |
| — | |
| No | |
| 0.17 |
| Du Page | |
| — | |
| 0 / Not Applicable | |
| None | |
| Public | |
| Public Sewer | |
| 10368830 | |
| 0522116021 |
Nearby Schools
| NAME: | DISTRICT: | DISTANCE: | |
|---|---|---|---|
|
Grade School
Lincoln Elementary School |
200 | — | |
|
Middle School
Edison Middle School |
200 | Not in DB | |
|
High School
Wheaton Warrenville South H S |
200 | Not in DB | |
Property History
| DATE: | EVENT: | PRICE: | SOURCE: |
|---|---|---|---|
| 11 Jun, 2019 | Sold | $343,500 | MRED MLS |
| 9 May, 2019 | Under contract | $349,900 | MRED MLS |
| 6 May, 2019 | Listed for sale | $349,900 | MRED MLS |
Room Specifics
Total Bedrooms: 3
Bedrooms Above Ground: 3
Bedrooms Below Ground: 0
Dimensions: —
Floor Type: Carpet
Dimensions: —
Floor Type: Carpet
Full Bathrooms: 3
Bathroom Amenities: —
Bathroom in Basement: 1
Rooms: No additional rooms
Basement Description: Finished,Crawl,Exterior Access
Other Specifics
| 2.5 | |
| — | |
| Asphalt | |
| — | |
| — | |
| 50 X 150 | |
| — | |
| Full | |
| Vaulted/Cathedral Ceilings, Skylight(s), Wood Laminate Floors | |
| Range, Dishwasher, Refrigerator, Washer, Dryer, Disposal, Stainless Steel Appliance(s), Range Hood | |
| Not in DB | |
| Street Paved | |
| — | |
| — | |
| Wood Burning |
Tax History
| Year | Property Taxes |
|---|---|
| 2019 | $6,689 |
Contact Agent
Nearby Similar Homes
Nearby Sold Comparables
Contact Agent
Listing Provided By
Southwestern Real Estate, Inc.






