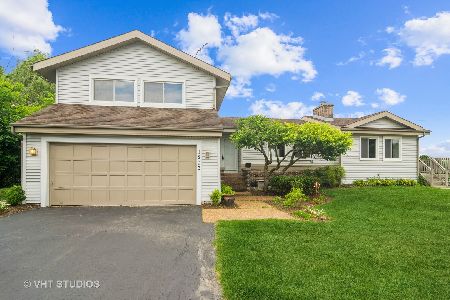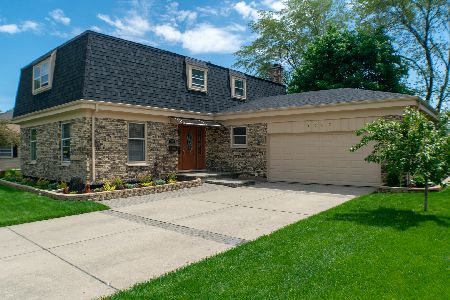1111 Hintz Road, Arlington Heights, Illinois 60004
$425,000
|
Sold
|
|
| Status: | Closed |
| Sqft: | 2,325 |
| Cost/Sqft: | $188 |
| Beds: | 4 |
| Baths: | 3 |
| Year Built: | 1973 |
| Property Taxes: | $10,144 |
| Days On Market: | 1938 |
| Lot Size: | 0,19 |
Description
Wonderful family home with great schools and close to everything Arlington Heights offers!! Home has been completely updated and ready for move-in: hardwood or ceramic tiles floors throughout home, high-end appliances, white 6-panel doors & trim, renovated bathrooms, newer windows, updated railings and balusters, 1st floor laundry room, living room with bright picture window and separate formal dining room. The gourmet kitchen has an island with attached seating to accomodate family and guests, granite counters, stainless-steel appliances and loads of white cabinets. Kitchen opens to family room with hardwood floors, 2 skylights and fireplace; a glass patio door continues to a 3-season sun room surrounded by windows and another slider to a brick paver patio complete with fire pit and a hot tub. Upstairs is a spacious master bedroom suite with hardwood floors, 2 larges closets, master bath with granite counters and extra big glass shower. Recently updated hall bath & three additional generous sized bedrooms with hardwood floors and ample closet space. Finished basement with rec room, laminate flooring, 2 game/toy closets, and plenty of additional storage including a cement crawl space for those extra items. Top rated Ivy Hill Elementary, Thomas Middle School, and Buffalo Grove High School. All this just waiting for you to move in and enjoy!
Property Specifics
| Single Family | |
| — | |
| — | |
| 1973 | |
| Partial | |
| — | |
| No | |
| 0.19 |
| Cook | |
| Riviera | |
| 0 / Not Applicable | |
| None | |
| Lake Michigan | |
| Public Sewer | |
| 10887631 | |
| 03073050060000 |
Nearby Schools
| NAME: | DISTRICT: | DISTANCE: | |
|---|---|---|---|
|
Grade School
Ivy Hill Elementary School |
25 | — | |
|
Middle School
Thomas Middle School |
25 | Not in DB | |
|
High School
Buffalo Grove High School |
214 | Not in DB | |
Property History
| DATE: | EVENT: | PRICE: | SOURCE: |
|---|---|---|---|
| 26 Feb, 2021 | Sold | $425,000 | MRED MLS |
| 12 Jan, 2021 | Under contract | $438,000 | MRED MLS |
| 30 Sep, 2020 | Listed for sale | $443,000 | MRED MLS |
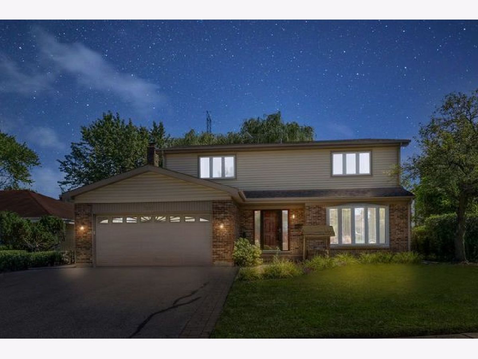
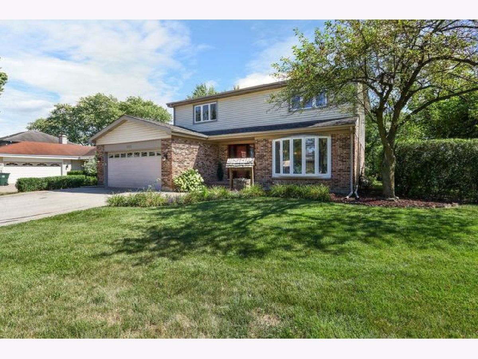
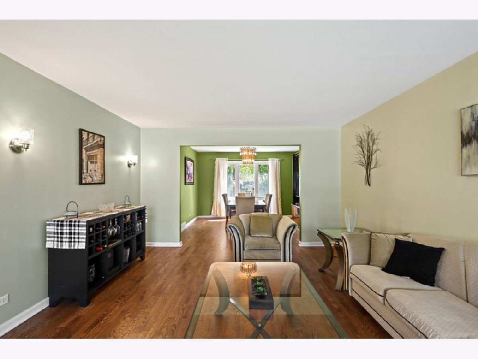
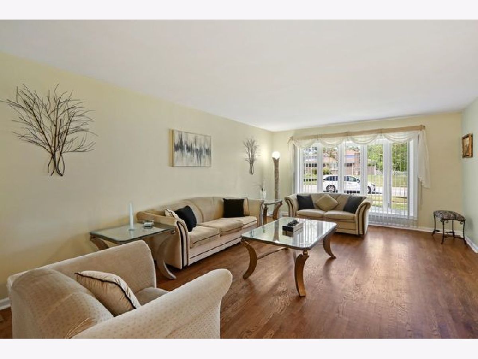
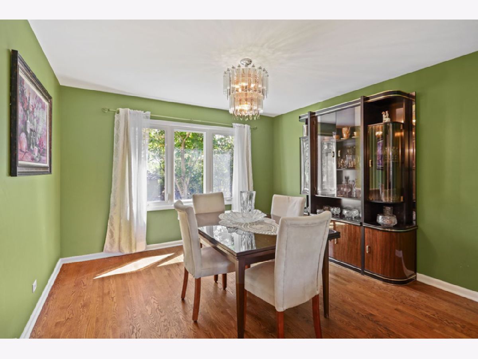
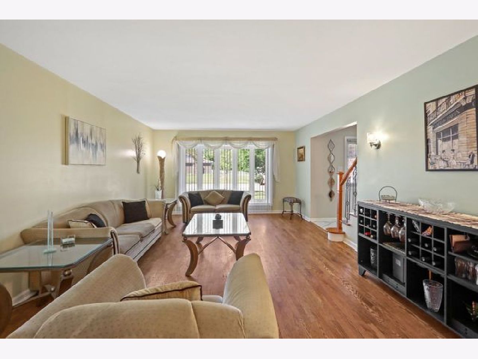
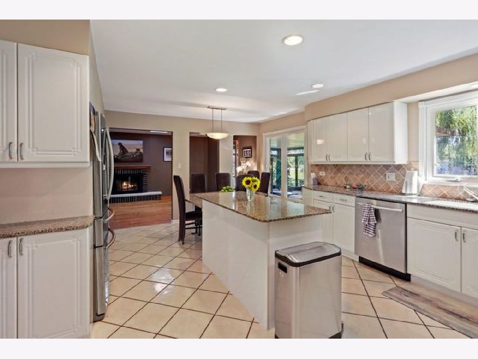
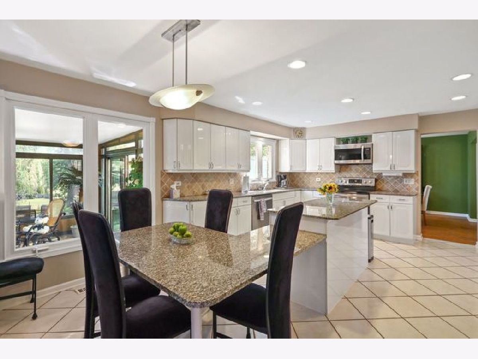
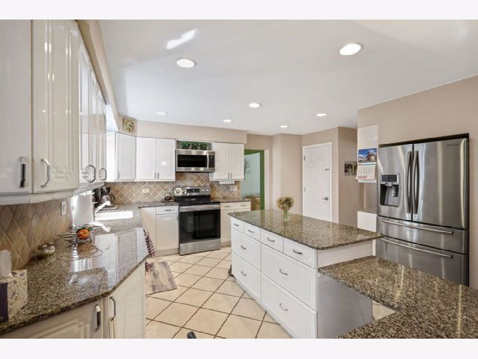
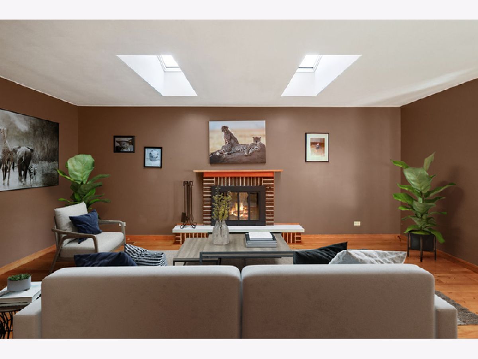
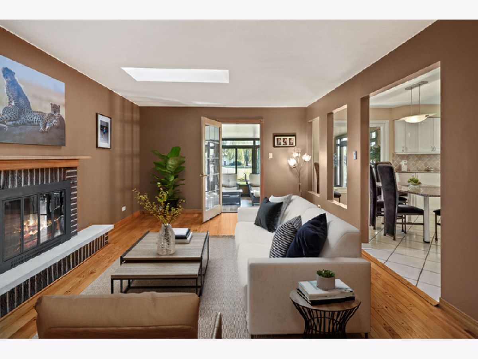
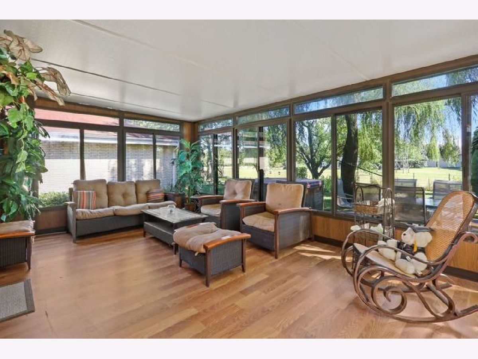
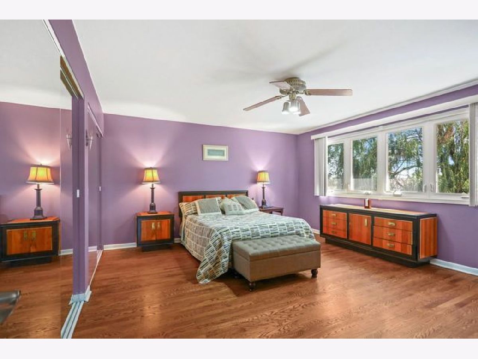
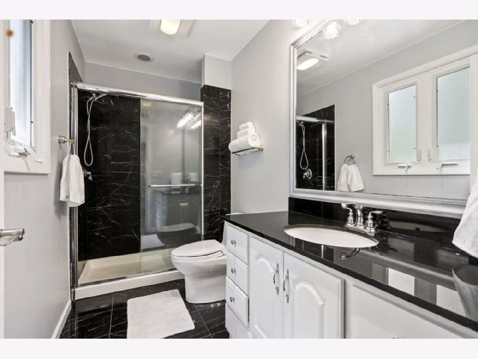
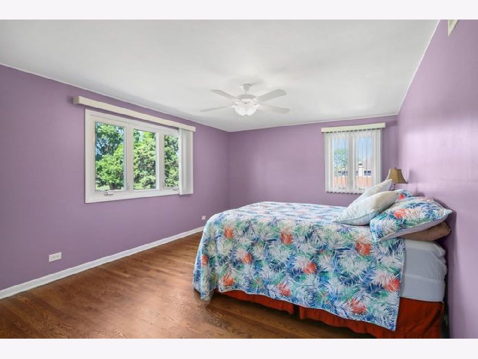
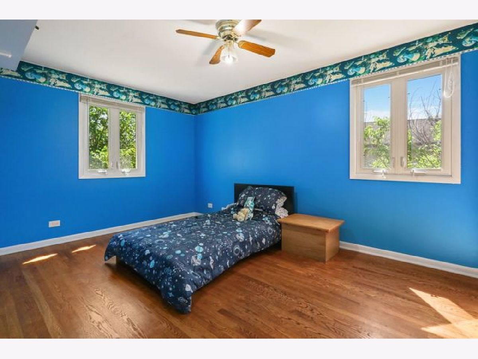
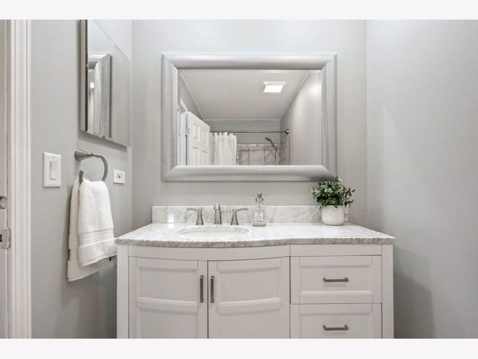
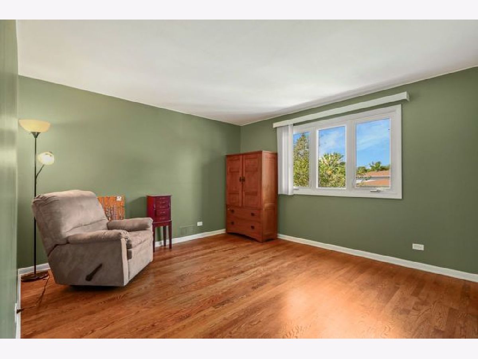
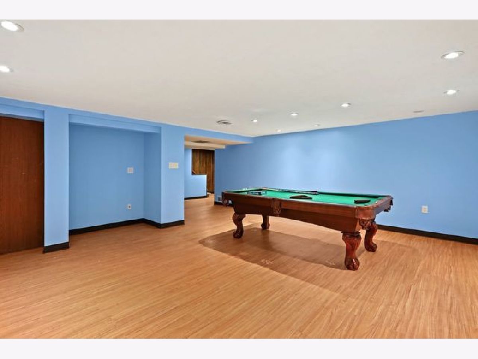
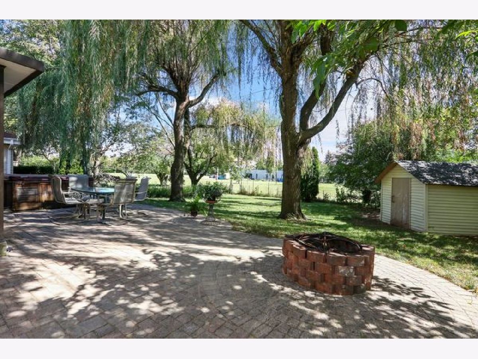
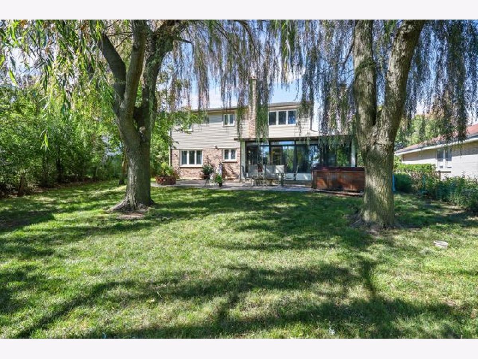
Room Specifics
Total Bedrooms: 4
Bedrooms Above Ground: 4
Bedrooms Below Ground: 0
Dimensions: —
Floor Type: Hardwood
Dimensions: —
Floor Type: Hardwood
Dimensions: —
Floor Type: Hardwood
Full Bathrooms: 3
Bathroom Amenities: Separate Shower
Bathroom in Basement: 0
Rooms: Sun Room,Recreation Room
Basement Description: Partially Finished
Other Specifics
| 2 | |
| Concrete Perimeter | |
| Asphalt | |
| Hot Tub, Brick Paver Patio, Storms/Screens, Fire Pit | |
| Landscaped | |
| 93 X 123.7 X 71.4 X 130.1 | |
| — | |
| Full | |
| Skylight(s), Hardwood Floors, Wood Laminate Floors, First Floor Laundry, Walk-In Closet(s) | |
| Range, Microwave, Dishwasher, Refrigerator, Washer, Dryer, Disposal, Stainless Steel Appliance(s) | |
| Not in DB | |
| Park, Pool, Curbs, Sidewalks, Street Lights, Street Paved | |
| — | |
| — | |
| Wood Burning |
Tax History
| Year | Property Taxes |
|---|---|
| 2021 | $10,144 |
Contact Agent
Nearby Similar Homes
Nearby Sold Comparables
Contact Agent
Listing Provided By
Coldwell Banker Realty



