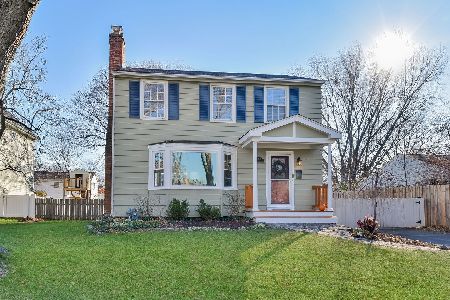1111 Illinois Street, Wheaton, Illinois 60187
$485,000
|
Sold
|
|
| Status: | Closed |
| Sqft: | 2,500 |
| Cost/Sqft: | $194 |
| Beds: | 5 |
| Baths: | 4 |
| Year Built: | 1953 |
| Property Taxes: | $10,481 |
| Days On Market: | 1308 |
| Lot Size: | 0,17 |
Description
*Watch video* A rare trade up opportunity in the highly coveted Lowell neighborhood of north Wheaton! This meticulously maintained home underwent a massive 2nd story addition in 2006 and many updates were included (windows, roof, newly zoned A/C and furnaces). It now boasts 5 beds, 4 full baths and about 2500 square feet plus a full finished basement. Buyers will absolutely love the strong curb appeal/professional landscaping, updated kitchen w/ quartz counters, hardwood floors, multiple fireplaces and screened-in porch to name a few additional features. There's a separate entrance to a main level bedroom/office which also includes a kitchenette - perfects for guests, multi-generational household, etc. The primary bedroom has a lovely ensuite bathroom offering a jetted tub and stand-in shower. It's an absolute retreat! This beautiful homes also offers updated copper water lines, an updated PVC sewer main and so much more. The location is perfect - situated between downtown Wheaton and Glen Ellyn and it's blocks from schools, the Metra and several parks.
Property Specifics
| Single Family | |
| — | |
| — | |
| 1953 | |
| — | |
| — | |
| No | |
| 0.17 |
| Du Page | |
| — | |
| — / Not Applicable | |
| — | |
| — | |
| — | |
| 11669346 | |
| 0515310023 |
Nearby Schools
| NAME: | DISTRICT: | DISTANCE: | |
|---|---|---|---|
|
Grade School
Lowell Elementary School |
200 | — | |
|
Middle School
Franklin Middle School |
200 | Not in DB | |
|
High School
Wheaton North High School |
200 | Not in DB | |
Property History
| DATE: | EVENT: | PRICE: | SOURCE: |
|---|---|---|---|
| 10 Mar, 2023 | Sold | $485,000 | MRED MLS |
| 9 Jan, 2023 | Under contract | $485,000 | MRED MLS |
| 29 Jun, 2022 | Listed for sale | $485,000 | MRED MLS |
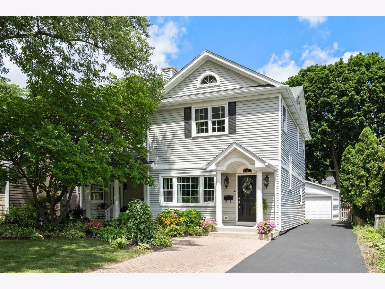
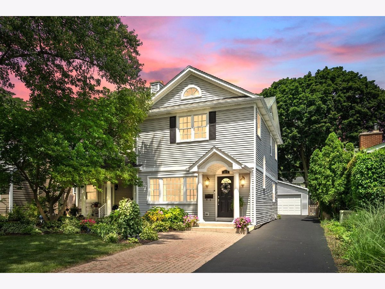
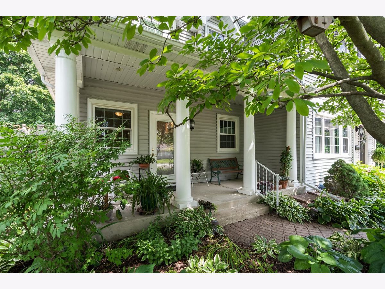
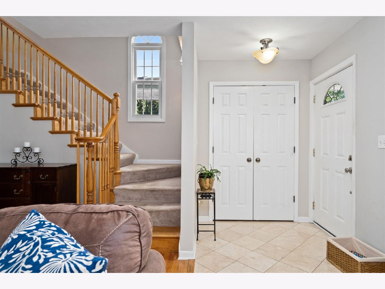
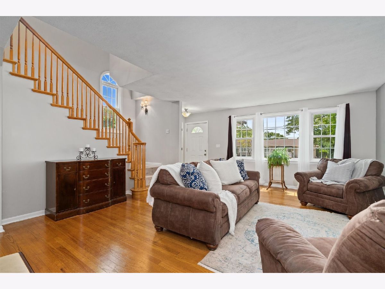
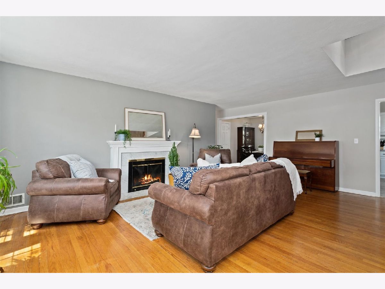
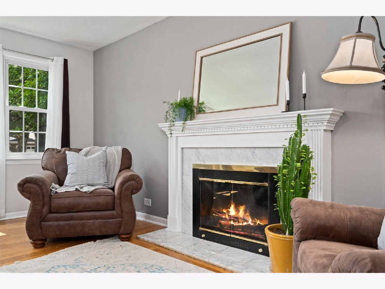
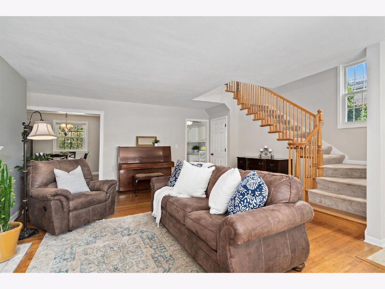
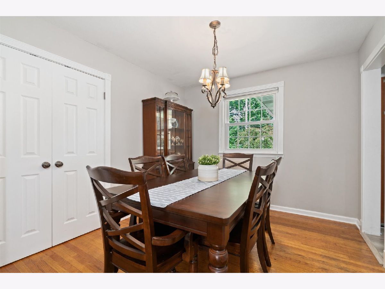
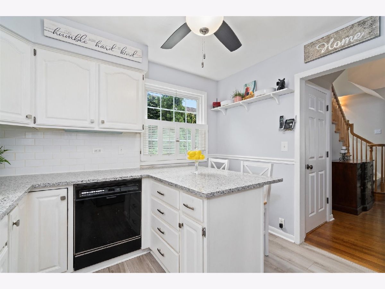
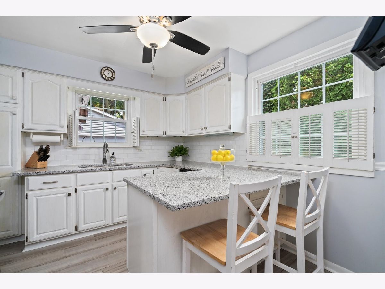
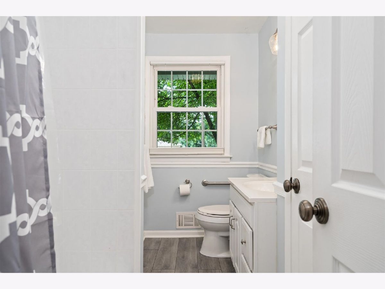
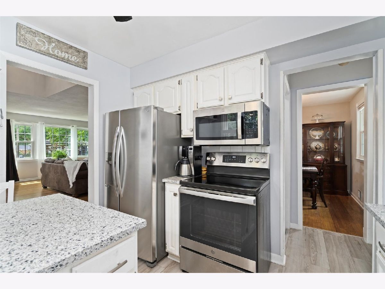
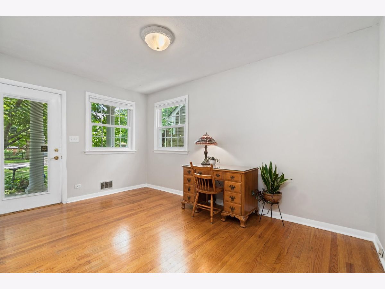
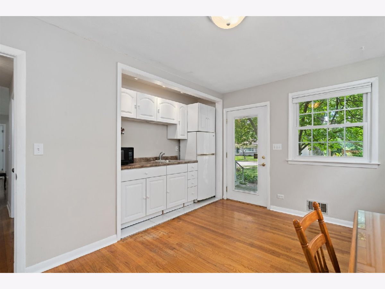
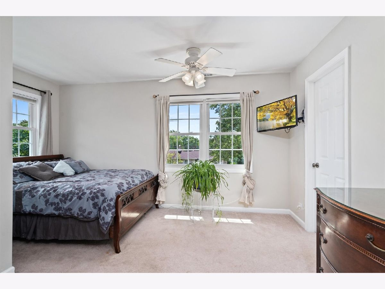
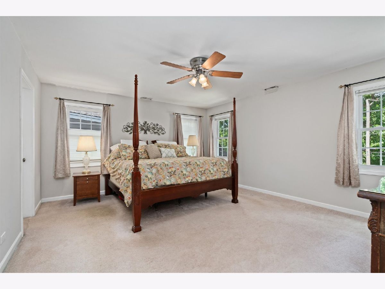
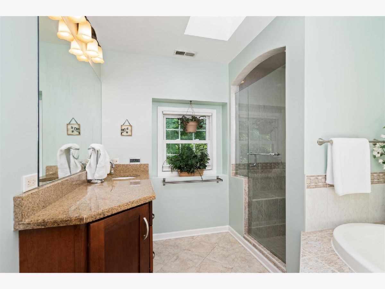
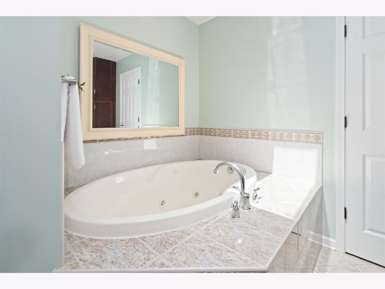
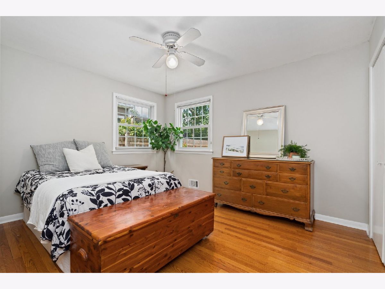
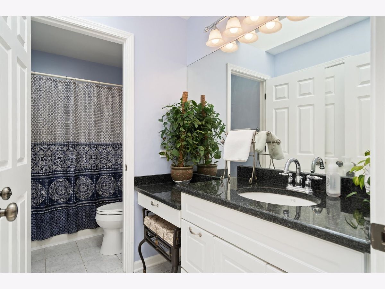
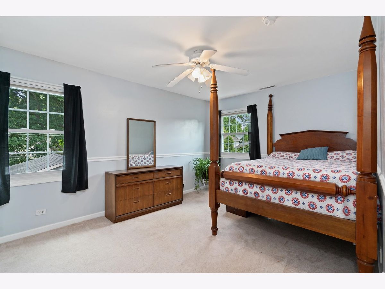
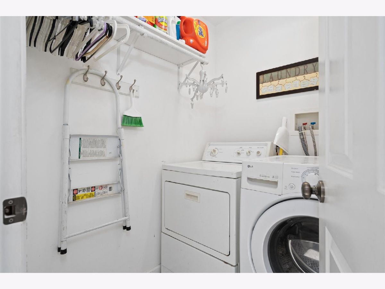
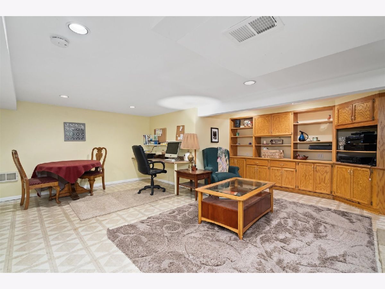
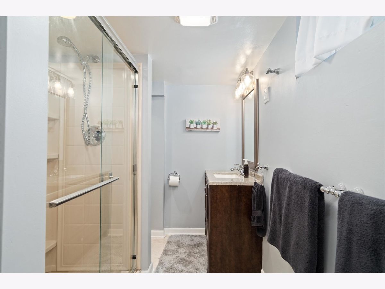
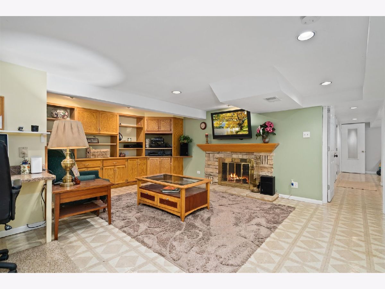
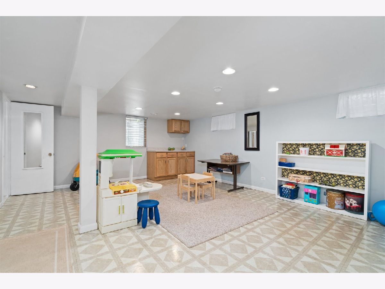
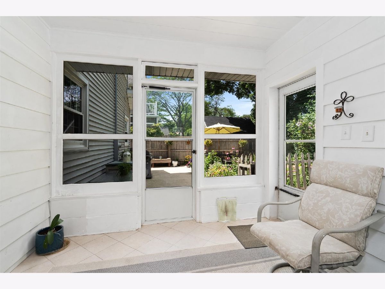
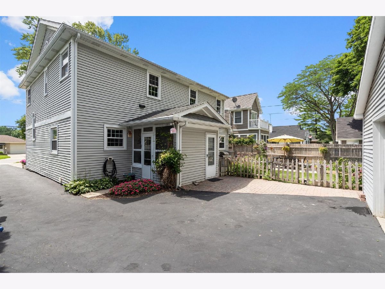
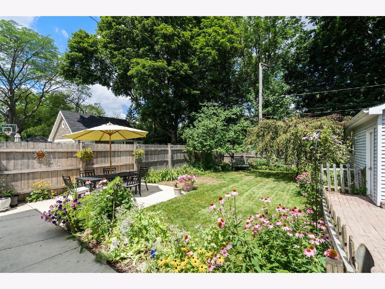
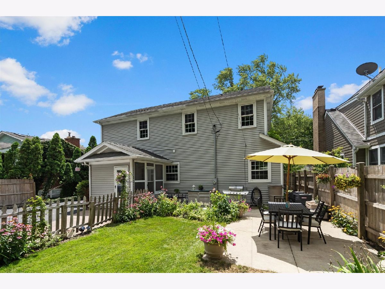
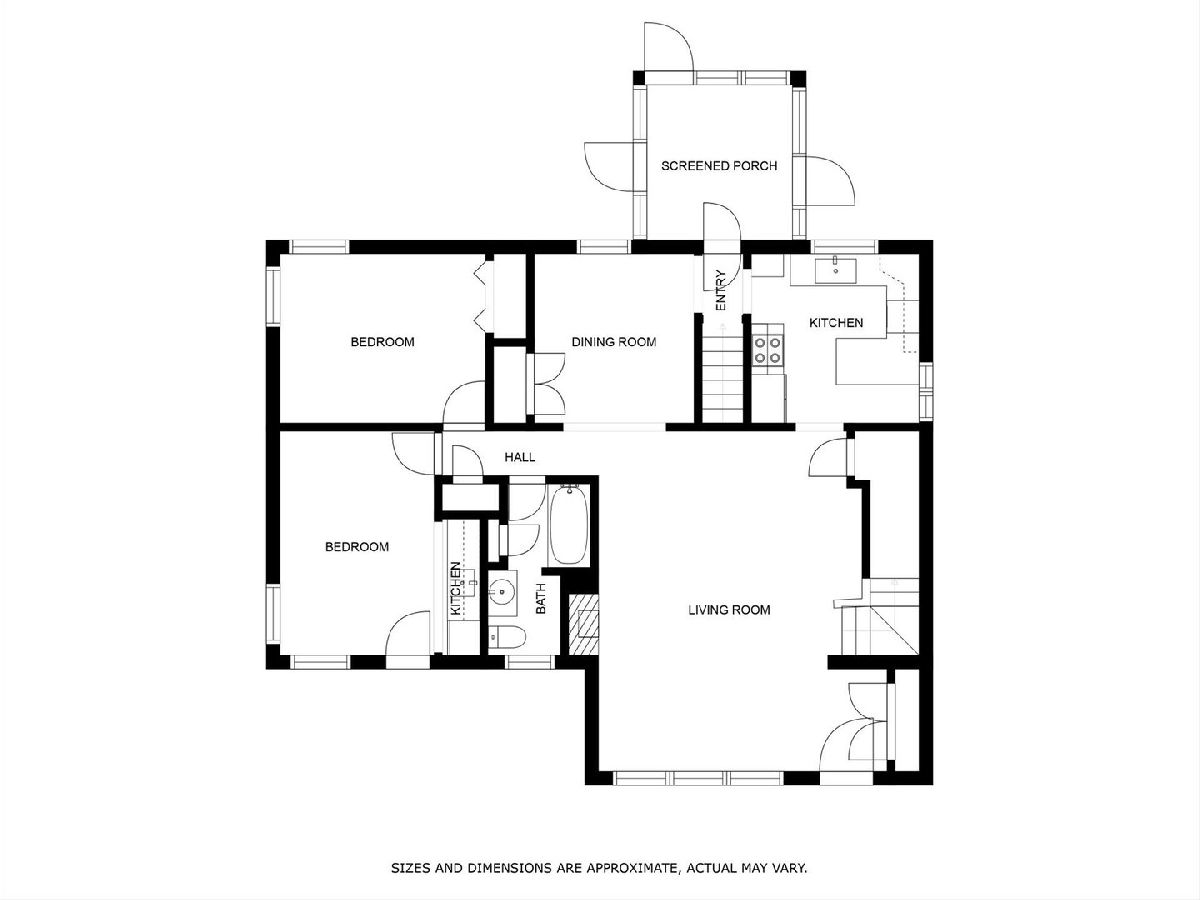
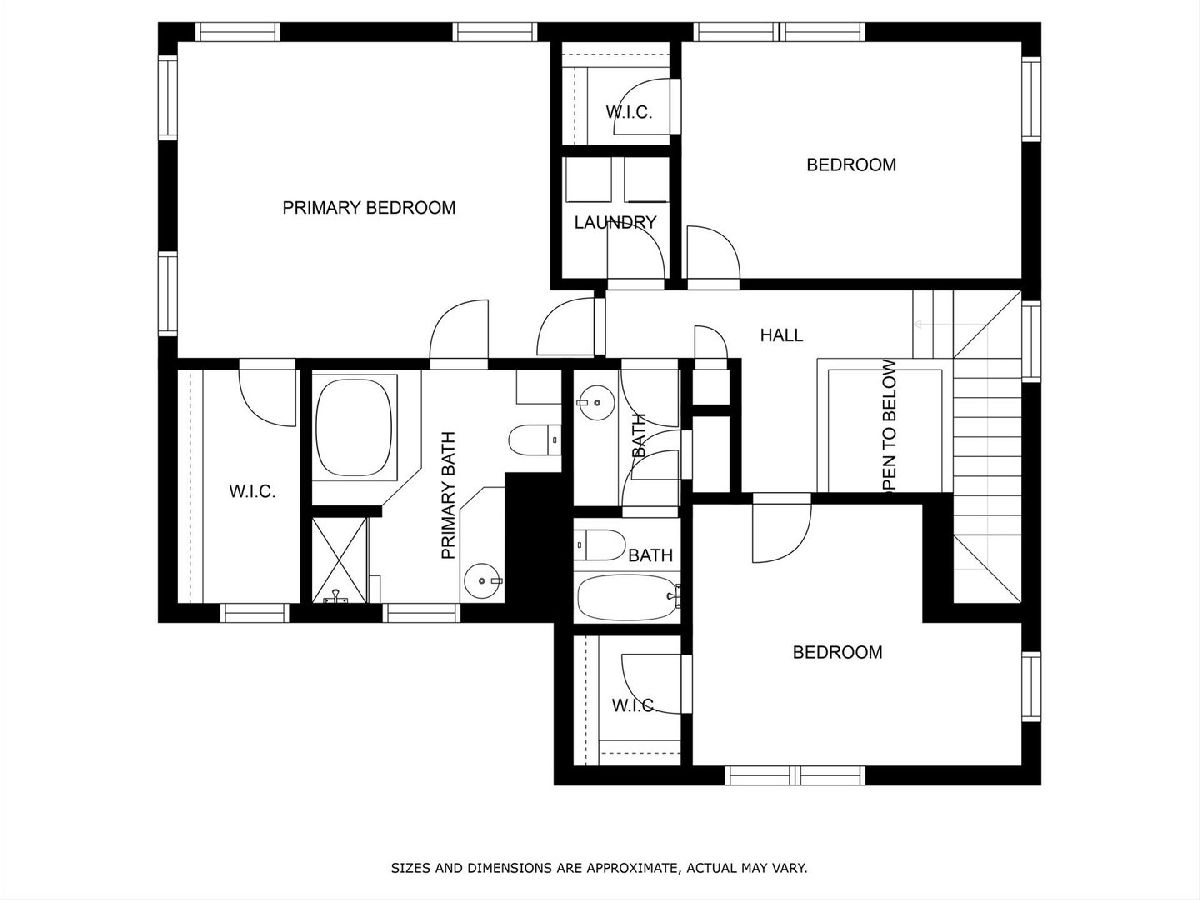
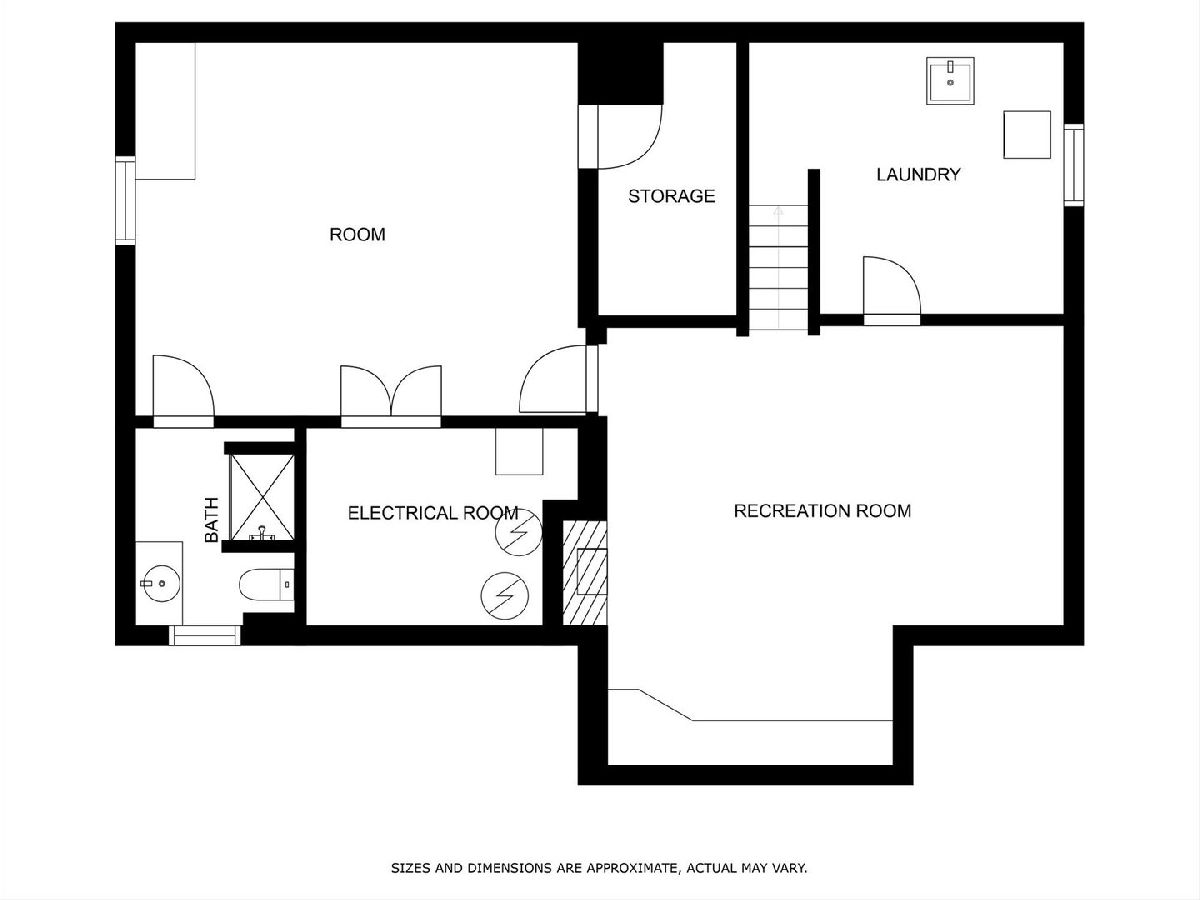
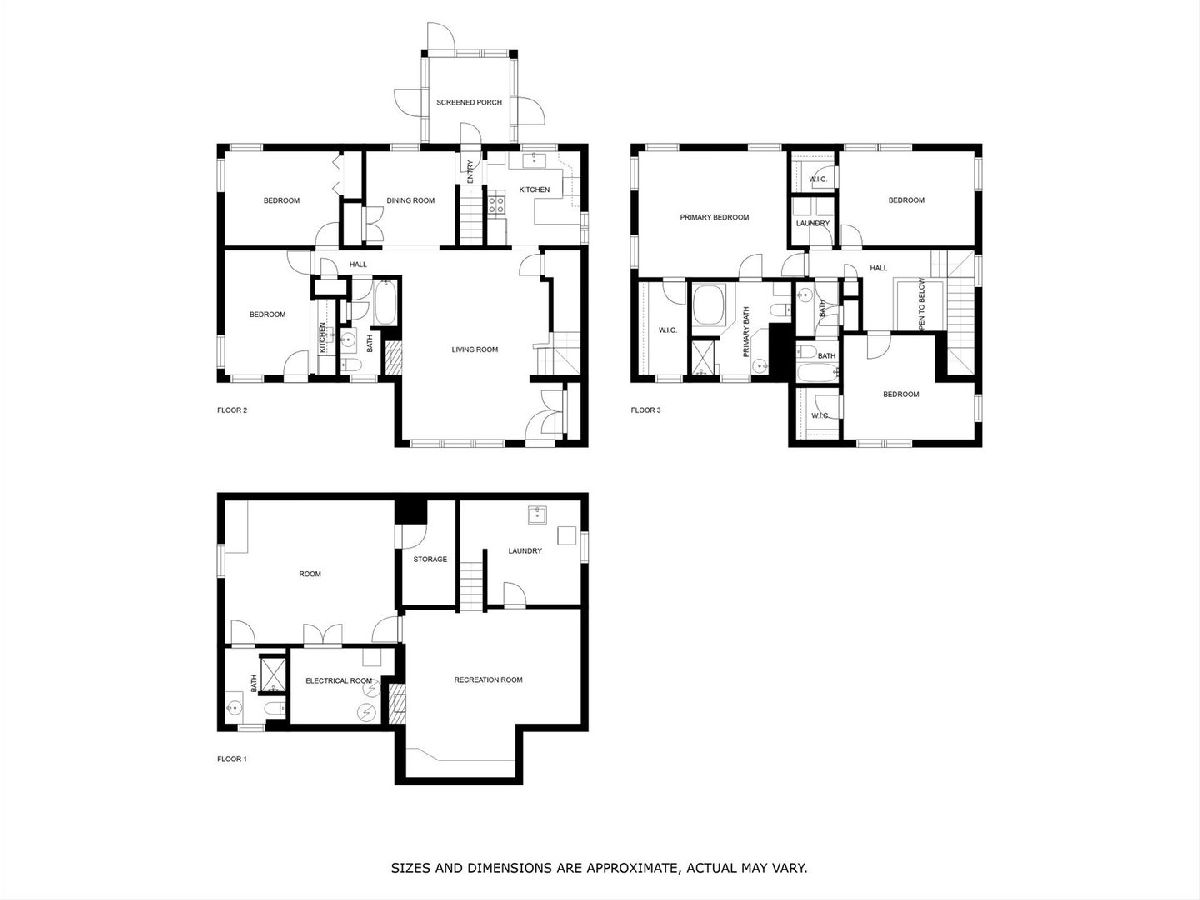
Room Specifics
Total Bedrooms: 5
Bedrooms Above Ground: 5
Bedrooms Below Ground: 0
Dimensions: —
Floor Type: —
Dimensions: —
Floor Type: —
Dimensions: —
Floor Type: —
Dimensions: —
Floor Type: —
Full Bathrooms: 4
Bathroom Amenities: Separate Shower,Soaking Tub
Bathroom in Basement: 1
Rooms: —
Basement Description: Finished
Other Specifics
| 2.5 | |
| — | |
| Asphalt | |
| — | |
| — | |
| 5.6X12.9 | |
| Pull Down Stair | |
| — | |
| — | |
| — | |
| Not in DB | |
| — | |
| — | |
| — | |
| — |
Tax History
| Year | Property Taxes |
|---|---|
| 2023 | $10,481 |
Contact Agent
Nearby Similar Homes
Nearby Sold Comparables
Contact Agent
Listing Provided By
Compass




