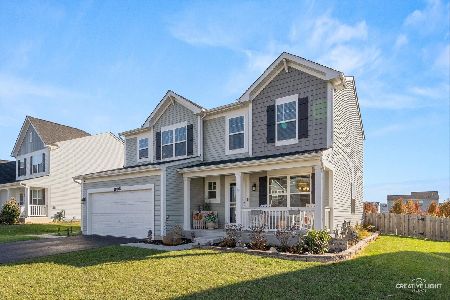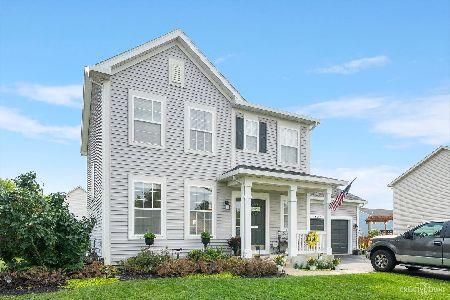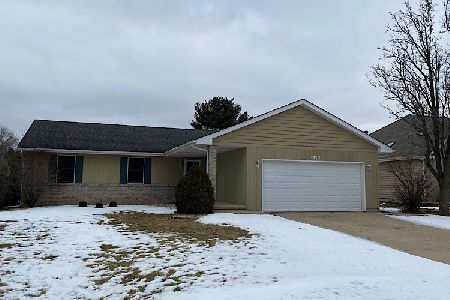1111 Julia Lane, Plano, Illinois 60545
$255,250
|
Sold
|
|
| Status: | Closed |
| Sqft: | 2,055 |
| Cost/Sqft: | $131 |
| Beds: | 3 |
| Baths: | 4 |
| Year Built: | 1996 |
| Property Taxes: | $7,796 |
| Days On Market: | 3444 |
| Lot Size: | 0,31 |
Description
NO WASTED SPACE IN THIS HARD TO FIND CUSTOM RANCH!! Great Plano location in Woodwind Subdivision. This beautiful home offers 5 bedrooms and 3 1/2 baths, full finished basement and a 3- Seasons room. Many recent updates including: Exterior of home stained in the last 2 years, new stamped concrete front stoop, and much new landscaping. New furnace and WH in 2015! Most rooms have been recently painted, 2 new windows on S side of home, new light fixtures throughout. Enjoy the remodeled Master Bath! Hardwood floors were refinished in 2015, newer carpet on main level, newer bead board, back splash and hardware on cabinets. Enjoy 2 fireplaces, one in living room and the other in basement family room. No HOA or SSA here! All of this on a beautifully landscaped 1/3 of acre! Nothing to do here but move in!
Property Specifics
| Single Family | |
| — | |
| Ranch | |
| 1996 | |
| Full | |
| RANCH | |
| No | |
| 0.31 |
| Kendall | |
| Woodwind | |
| 0 / Not Applicable | |
| None | |
| Public | |
| Public Sewer | |
| 09322916 | |
| 0116451019 |
Property History
| DATE: | EVENT: | PRICE: | SOURCE: |
|---|---|---|---|
| 26 Jun, 2009 | Sold | $228,000 | MRED MLS |
| 22 May, 2009 | Under contract | $245,000 | MRED MLS |
| — | Last price change | $252,000 | MRED MLS |
| 19 Jan, 2009 | Listed for sale | $289,900 | MRED MLS |
| 28 Oct, 2016 | Sold | $255,250 | MRED MLS |
| 1 Sep, 2016 | Under contract | $269,900 | MRED MLS |
| 22 Aug, 2016 | Listed for sale | $269,900 | MRED MLS |
| 18 Jun, 2018 | Sold | $285,000 | MRED MLS |
| 20 Apr, 2018 | Under contract | $285,000 | MRED MLS |
| 18 Apr, 2018 | Listed for sale | $285,000 | MRED MLS |
Room Specifics
Total Bedrooms: 5
Bedrooms Above Ground: 3
Bedrooms Below Ground: 2
Dimensions: —
Floor Type: Carpet
Dimensions: —
Floor Type: Carpet
Dimensions: —
Floor Type: Carpet
Dimensions: —
Floor Type: —
Full Bathrooms: 4
Bathroom Amenities: Whirlpool,Separate Shower,Double Sink
Bathroom in Basement: 1
Rooms: Bedroom 5,Sun Room,Eating Area,Recreation Room
Basement Description: Finished
Other Specifics
| 2 | |
| Concrete Perimeter | |
| Concrete | |
| Deck, Storms/Screens | |
| — | |
| 80 X 170 | |
| — | |
| Full | |
| Vaulted/Cathedral Ceilings, Skylight(s), Hardwood Floors, Wood Laminate Floors, First Floor Laundry | |
| Range, Microwave, Dishwasher, Refrigerator, Washer, Dryer, Disposal | |
| Not in DB | |
| Sidewalks, Street Lights, Street Paved | |
| — | |
| — | |
| Gas Log, Gas Starter |
Tax History
| Year | Property Taxes |
|---|---|
| 2009 | $5,961 |
| 2016 | $7,796 |
| 2018 | $7,647 |
Contact Agent
Nearby Similar Homes
Nearby Sold Comparables
Contact Agent
Listing Provided By
Coldwell Banker The Real Estate Group







