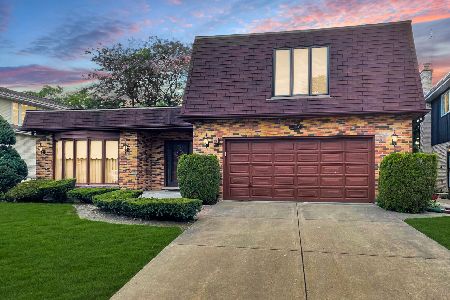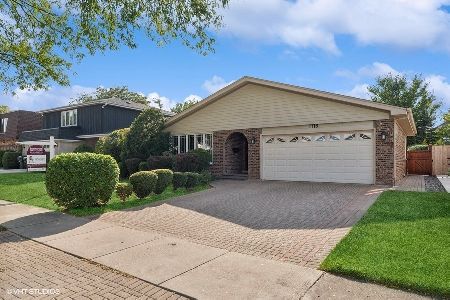1111 Lincoln Avenue, Park Ridge, Illinois 60068
$545,000
|
Sold
|
|
| Status: | Closed |
| Sqft: | 2,936 |
| Cost/Sqft: | $196 |
| Beds: | 5 |
| Baths: | 3 |
| Year Built: | 1974 |
| Property Taxes: | $15,849 |
| Days On Market: | 2302 |
| Lot Size: | 0,18 |
Description
Well cared for original owner custom built 5 bedroom home in pristine condition. Much larger than it looks. Approx. 3000 sq feet. Grand 2 story foyer as you enter through front double doors. You must experience the spacious LR/DR perfect for tremendous amounts of entertaining. Large kitchen with separate eating area opens to family room with wood burning fireplace. 5th bedroom or office off of kitchen. 1st floor full bath. 1st floor laundry and mud room off the heated attached garage. No more mud and stinky shoes in the house! Home features 4 bedrooms up with oversized master suite walk in closet & 2 additional closets. Finished partial basement includes small kitchen area with gas stove/sink. Large dry crawl for storage. Your finishing touches could make this basement grand. Overhead sewers, sump pump with battery backup. Private yard with great patio space and professionally landscaped. Walking distance to parks, schools. Close to Metra, shopping and transportation.
Property Specifics
| Single Family | |
| — | |
| Contemporary | |
| 1974 | |
| Partial | |
| — | |
| No | |
| 0.18 |
| Cook | |
| — | |
| — / Not Applicable | |
| None | |
| Lake Michigan | |
| Public Sewer | |
| 10532901 | |
| 09233040270000 |
Nearby Schools
| NAME: | DISTRICT: | DISTANCE: | |
|---|---|---|---|
|
Grade School
Franklin Elementary School |
64 | — | |
|
Middle School
Emerson Middle School |
64 | Not in DB | |
|
High School
Maine South High School |
207 | Not in DB | |
Property History
| DATE: | EVENT: | PRICE: | SOURCE: |
|---|---|---|---|
| 21 Nov, 2019 | Sold | $545,000 | MRED MLS |
| 1 Oct, 2019 | Under contract | $575,000 | MRED MLS |
| 30 Sep, 2019 | Listed for sale | $575,000 | MRED MLS |
Room Specifics
Total Bedrooms: 5
Bedrooms Above Ground: 5
Bedrooms Below Ground: 0
Dimensions: —
Floor Type: Hardwood
Dimensions: —
Floor Type: Hardwood
Dimensions: —
Floor Type: Hardwood
Dimensions: —
Floor Type: —
Full Bathrooms: 3
Bathroom Amenities: —
Bathroom in Basement: 0
Rooms: Bedroom 5,Eating Area,Kitchen,Foyer
Basement Description: Partially Finished,Crawl
Other Specifics
| 2.5 | |
| Concrete Perimeter | |
| Concrete | |
| Patio | |
| — | |
| 50X132 | |
| Dormer,Unfinished | |
| Full | |
| Hardwood Floors, First Floor Bedroom, First Floor Laundry, First Floor Full Bath | |
| Double Oven, Microwave, Dishwasher, Refrigerator, Washer, Dryer | |
| Not in DB | |
| Tennis Courts, Sidewalks, Street Lights, Street Paved | |
| — | |
| — | |
| — |
Tax History
| Year | Property Taxes |
|---|---|
| 2019 | $15,849 |
Contact Agent
Nearby Similar Homes
Nearby Sold Comparables
Contact Agent
Listing Provided By
Berkshire Hathaway HomeServices KoenigRubloff











