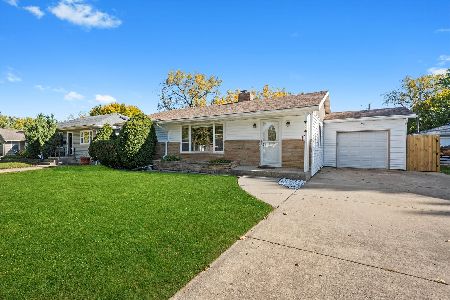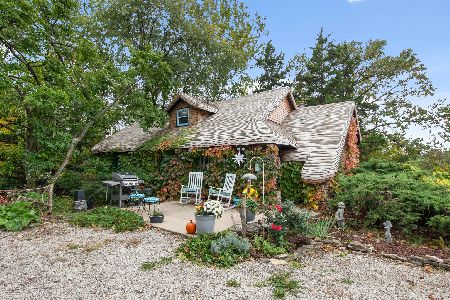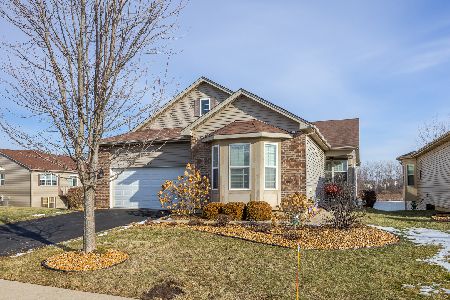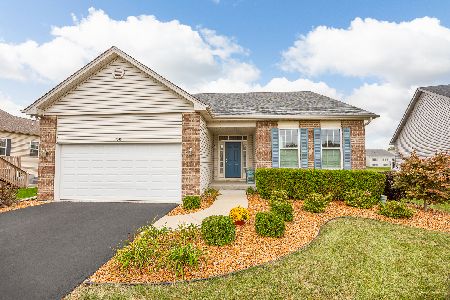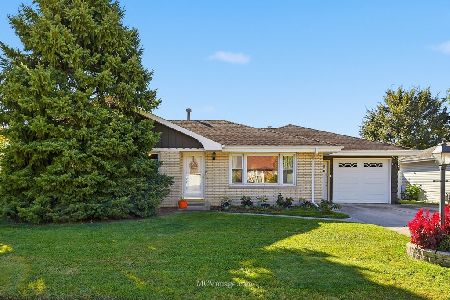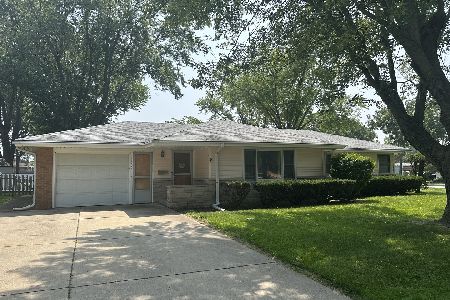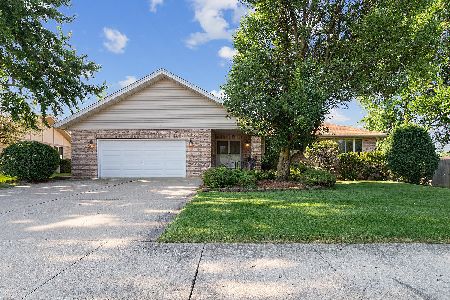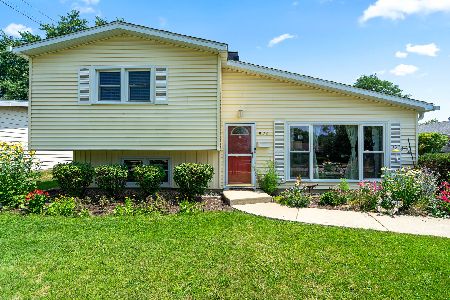1111 Maple Court, Lockport, Illinois 60441
$289,900
|
Sold
|
|
| Status: | Closed |
| Sqft: | 2,300 |
| Cost/Sqft: | $126 |
| Beds: | 3 |
| Baths: | 3 |
| Year Built: | 1998 |
| Property Taxes: | $6,159 |
| Days On Market: | 3481 |
| Lot Size: | 0,26 |
Description
Oversize 2,300 asqft Brick & Vinyl Sided Ranch in the sought after Milne/Kelvin Grove School Dist#91 w/a great flow & open floor plan. Complimented w/5 Bedrooms & 3 Full Bathrooms & a Full Finished Bsmt w/additional Exercise Room. Master Bdrm w/2 Separate Walk-in Closets and Luxury Bath w/Walk-in Double Shower. Step into the home in the Grand Foyer & see the space it has. Over sized Eat-in Kitchen Loaded w/Oak Cabinets & Counter Space. Main Level Laundry/Mud Room & a Large Walk-in Pantry Closet. Full Fenced Yard w/Big Rear Deck & plenty of extra room to entertain. Over sized Main Level Great Room & Dining Area w/Vaulted Ceilings & Gas Frplc. 2.5 Car Attached Garage w/EDO & stairwell to extra storage space. Over sized Rec Rooms in Bsmt. The Yard connects on east side to H.S. open field. Great Location & not a through street. Quite Possibly the Best Value on the market. Take a look at this home that is much bigger on the inside then viewed from the exterior. 1yr HMS Home Warranty.
Property Specifics
| Single Family | |
| — | |
| Ranch | |
| 1998 | |
| Full | |
| RANCH | |
| No | |
| 0.26 |
| Will | |
| Kelvin Grove | |
| 0 / Not Applicable | |
| None | |
| Public | |
| Public Sewer | |
| 09282719 | |
| 1104244020440000 |
Nearby Schools
| NAME: | DISTRICT: | DISTANCE: | |
|---|---|---|---|
|
Grade School
Milne Grove Elementary School |
91 | — | |
|
Middle School
Kelvin Grove Elementary School |
91 | Not in DB | |
|
High School
Lockport Township High School |
205 | Not in DB | |
Property History
| DATE: | EVENT: | PRICE: | SOURCE: |
|---|---|---|---|
| 9 Sep, 2016 | Sold | $289,900 | MRED MLS |
| 16 Jul, 2016 | Under contract | $289,900 | MRED MLS |
| 8 Jul, 2016 | Listed for sale | $289,900 | MRED MLS |
Room Specifics
Total Bedrooms: 5
Bedrooms Above Ground: 3
Bedrooms Below Ground: 2
Dimensions: —
Floor Type: Wood Laminate
Dimensions: —
Floor Type: Wood Laminate
Dimensions: —
Floor Type: Wood Laminate
Dimensions: —
Floor Type: —
Full Bathrooms: 3
Bathroom Amenities: Double Shower
Bathroom in Basement: 1
Rooms: Bedroom 5,Recreation Room,Other Room,Exercise Room,Utility Room-Lower Level
Basement Description: Finished
Other Specifics
| 2 | |
| Concrete Perimeter | |
| Concrete | |
| Deck, Patio, Hot Tub, Storms/Screens | |
| Fenced Yard,Landscaped | |
| 82X117X83X116 | |
| Interior Stair,Unfinished | |
| Full | |
| Vaulted/Cathedral Ceilings, Wood Laminate Floors, First Floor Bedroom, First Floor Laundry, First Floor Full Bath | |
| Range, Microwave, Dishwasher, Refrigerator, Dryer | |
| Not in DB | |
| Sidewalks, Street Lights, Street Paved | |
| — | |
| — | |
| Gas Log, Heatilator |
Tax History
| Year | Property Taxes |
|---|---|
| 2016 | $6,159 |
Contact Agent
Nearby Similar Homes
Nearby Sold Comparables
Contact Agent
Listing Provided By
Coldwell Banker The Real Estate Group

