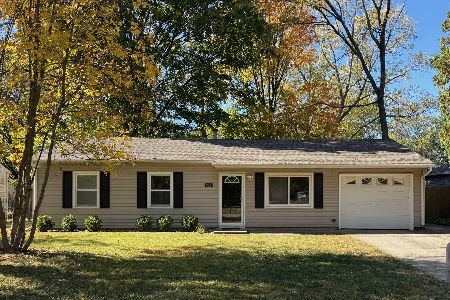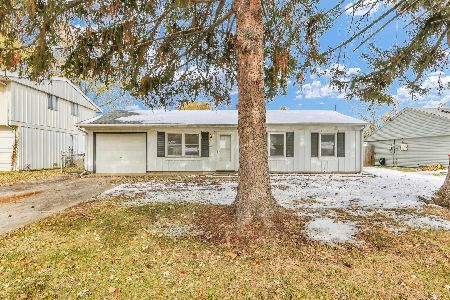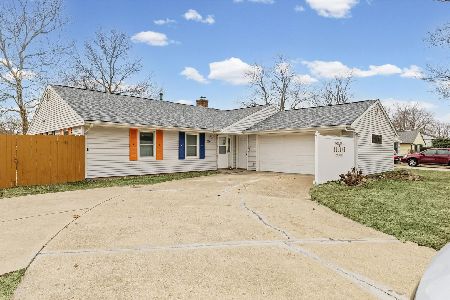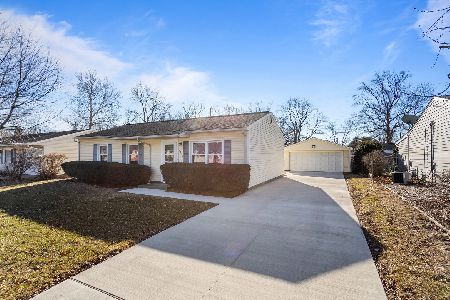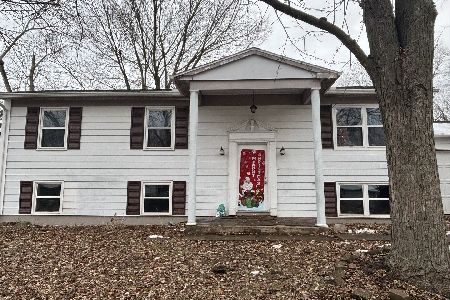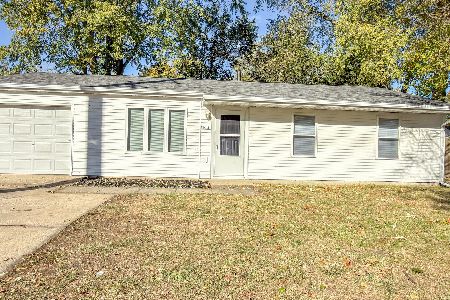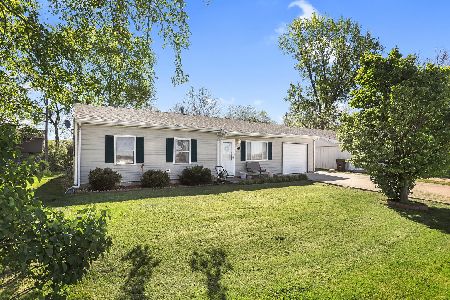1111 Maplepark Drive, Champaign, Illinois 61821
$119,000
|
Sold
|
|
| Status: | Closed |
| Sqft: | 1,060 |
| Cost/Sqft: | $116 |
| Beds: | 3 |
| Baths: | 2 |
| Year Built: | 1964 |
| Property Taxes: | $3,163 |
| Days On Market: | 2778 |
| Lot Size: | 0,15 |
Description
If you're looking for a move-in ready home with plenty of room, this one is for you! Plenty of updates just in the past year, including the furnace, roof, and new paint (interior AND exterior!). Other updates in the past three years include new flooring, stainless steel appliances, and water heater. Newer high efficiency windows. The eat-in kitchen boasts plenty of cabinet and counter space for all your cooking needs. Check out the master suite with an enormous walk-in closet with window! The finished basement has all the space you need for entertaining with a large family room, office area, utility room, full bathroom and plenty of storage. Outside, enjoy your deck and a huge 25'x33' insulated garage -- a handyman's dream -- with room for a great workshop. Conveniently located near shopping and Sholem Aquatic Center, this home is just what you have been looking for.
Property Specifics
| Single Family | |
| — | |
| Ranch | |
| 1964 | |
| Full | |
| — | |
| No | |
| 0.15 |
| Champaign | |
| — | |
| 0 / Not Applicable | |
| None | |
| Public | |
| Public Sewer | |
| 10001242 | |
| 442015301023 |
Nearby Schools
| NAME: | DISTRICT: | DISTANCE: | |
|---|---|---|---|
|
Grade School
Unit 4 Elementary School |
4 | — | |
|
Middle School
Champaign Junior/middle Call Uni |
4 | Not in DB | |
|
High School
Centennial High School |
4 | Not in DB | |
Property History
| DATE: | EVENT: | PRICE: | SOURCE: |
|---|---|---|---|
| 31 Aug, 2018 | Sold | $119,000 | MRED MLS |
| 10 Jul, 2018 | Under contract | $122,900 | MRED MLS |
| 28 Jun, 2018 | Listed for sale | $122,900 | MRED MLS |
Room Specifics
Total Bedrooms: 3
Bedrooms Above Ground: 3
Bedrooms Below Ground: 0
Dimensions: —
Floor Type: Carpet
Dimensions: —
Floor Type: Carpet
Full Bathrooms: 2
Bathroom Amenities: —
Bathroom in Basement: 1
Rooms: Walk In Closet,Office
Basement Description: Finished
Other Specifics
| 2.5 | |
| Block | |
| Concrete | |
| Deck, Porch | |
| Corner Lot | |
| 65 X 100 | |
| — | |
| — | |
| Wood Laminate Floors, First Floor Bedroom, First Floor Full Bath | |
| Range, Dishwasher, Refrigerator, Range Hood | |
| Not in DB | |
| Pool, Street Paved | |
| — | |
| — | |
| Wood Burning |
Tax History
| Year | Property Taxes |
|---|---|
| 2018 | $3,163 |
Contact Agent
Nearby Similar Homes
Nearby Sold Comparables
Contact Agent
Listing Provided By
KELLER WILLIAMS-TREC

